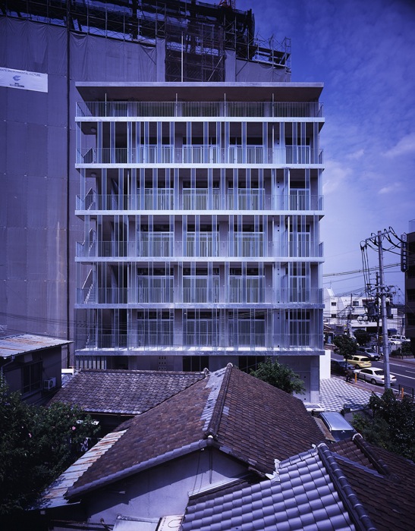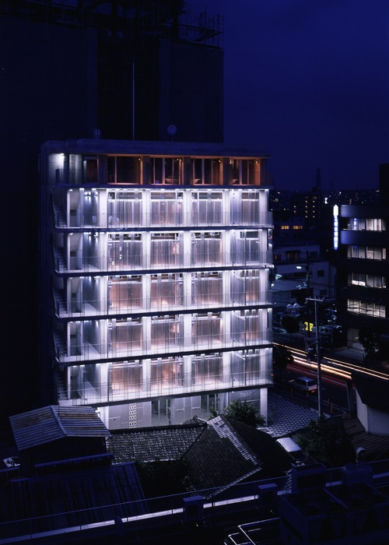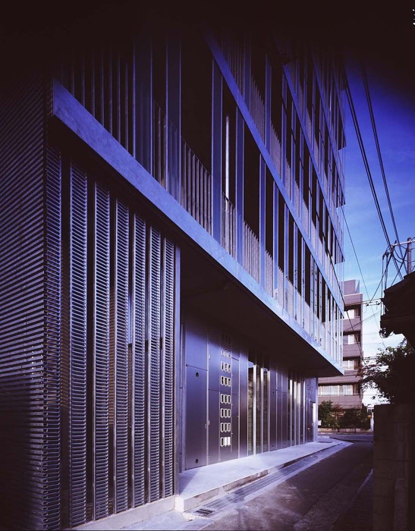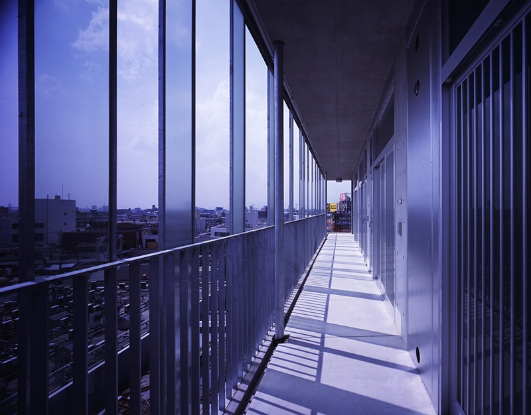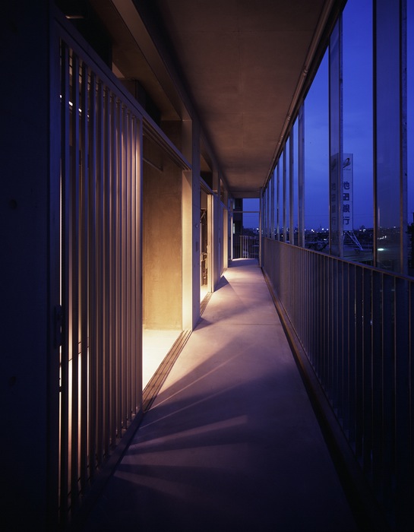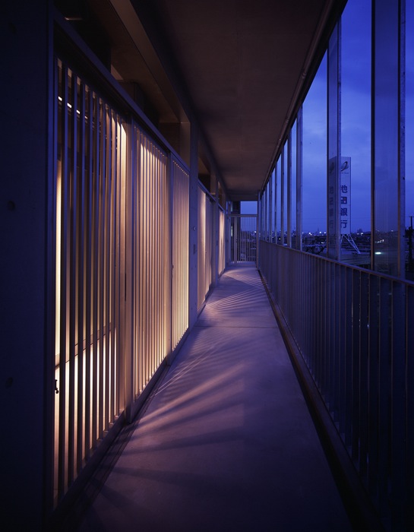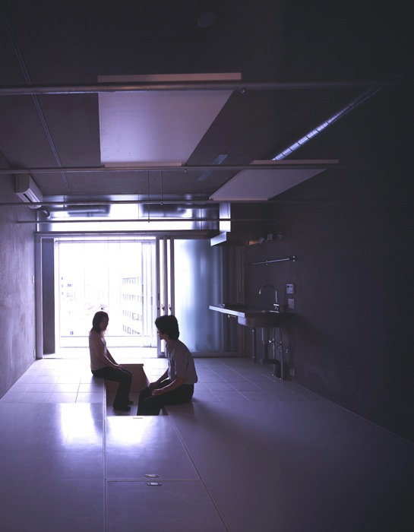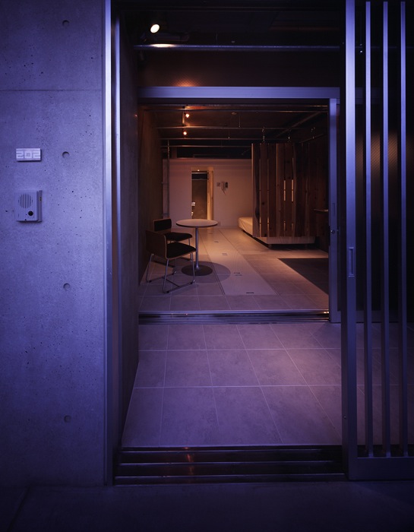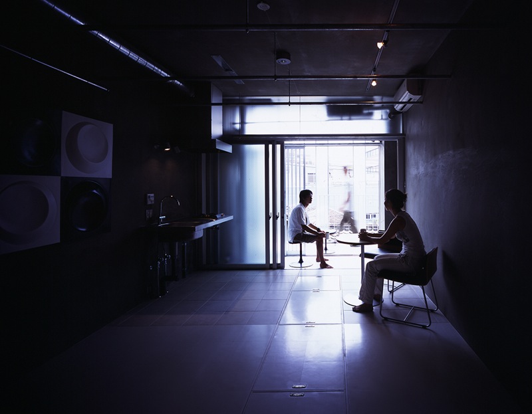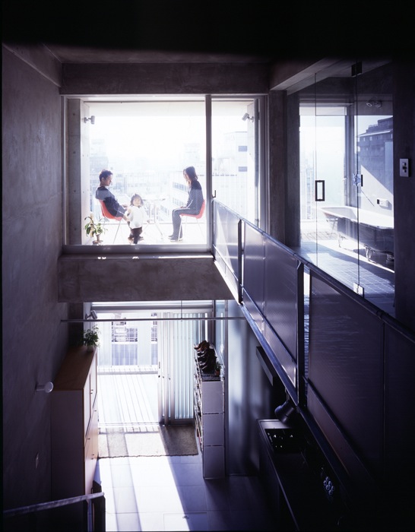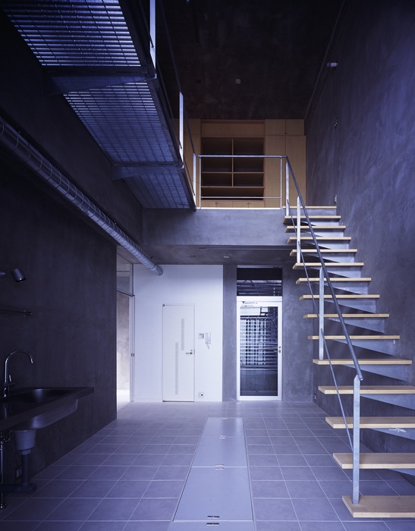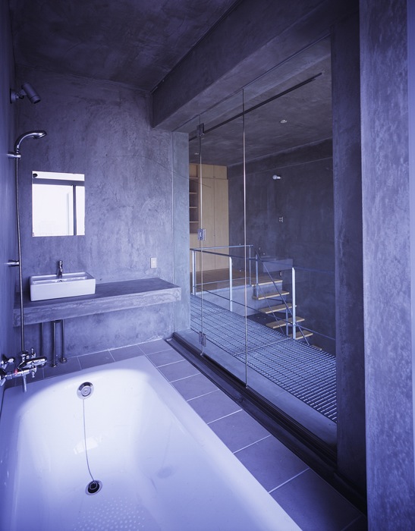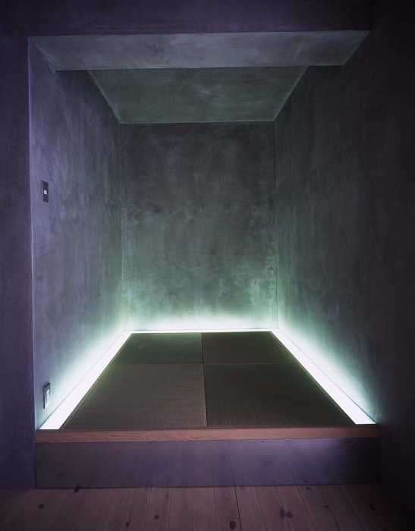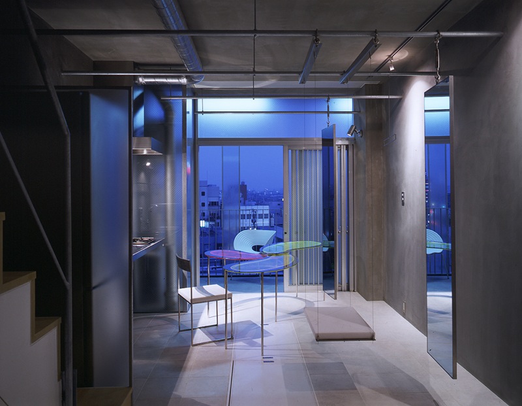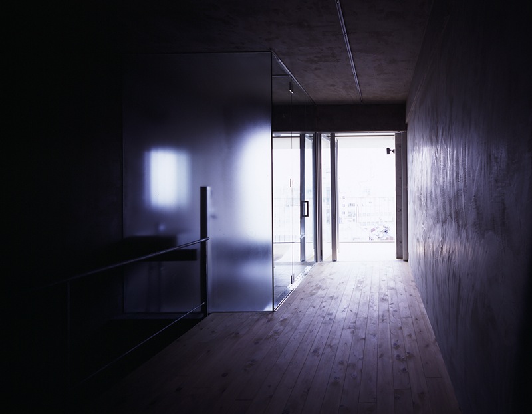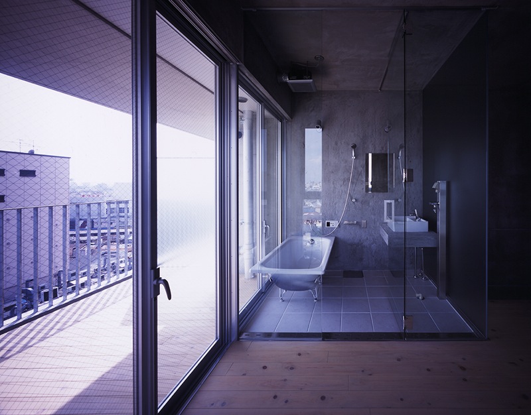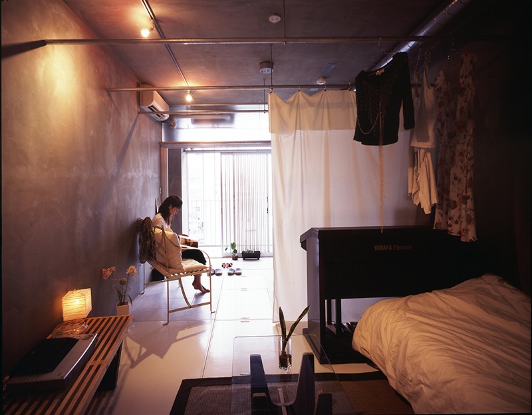SHH
CONCEPT
従来の形式化されたワンルームマンションとは異なる集住モデルをここでは考えた。また敷地は北側に接近して14階建てのマンションが建設されていて、南側には市場があり、当面開けた眺望が確保されていることも、この計画に作用している。今回、通行という機能以外はデッドファンクションとなる廊下を南側に配置し、その廊下と連続して、外土間、内土間、室という性格の異なるゾーンを設定している。各ゾーン間は連続した空間構成だが、引き戸や吊りパイプに掛ける可動壁を操作することによって、内部と外部の境界の強度を住民が決められる。ここではコミュニケーション、プライバシー、眺望など、集住にかかわる諸々のファクターについて住民が調整していくことが可能である。
In Japan, most of one-room-system studio apartment houses are standardized, and they all look alike.The purpose to build them is too much profitability-oriented in most of cases, which consequently produces poor living environment such as extremely small floor areas and minimum ceiling heights.Designers and sellers of this type of apartment houses are so eager to gain the maximum possible profit from a limited area that they are interested only in how many rooms can be accommodated in one building.Most of them are planned to have corridors on the north and terraces on the south.The corridors, which are usually common portions, hardly have openings for the reservation of privacy and do not have any other functions than passage.With an about 90cm wide opaque door of each room facing this closed corridor, little communication happens between neighborhood, and actually it is not rare that neighbors do not know their names or even recognize their faces each other.
I have doubts and sense of crisis in this closed living environment of Japanese studio apartment houses, which brought me an idea to create an apartment model different from the stereotype.
At the design stage of this project, it was found out that a fourteen-floored condominium was going to be built in adjacent to the north side of the site and a long-standing low-level market existed on the south.These facts helped us to predict that major environmental changes are unlikely in the near future and the existing wide view would be guaranteed for the time being.For these reasons, we decided to block the north side of the building, and place corridors, which usually do not function for any other purposes than passing, on the south.Facing the corridors, Soto Doma, outside exposed-concrete floor spaces are placed to substitute conventional terraces.In this project, while following legal regulations, the Soto Doma plays two roles of an entrance and a terrace at the same time to effectively use the limited floor area.It also plays a role as an intermediate territory leniently connecting common space and private space.Adjacent to the Soto Doma, two other different zones are set as Uchi Doma, which is an indoor free floor space, and a residential space.Being designed to be one uninterrupted space in the spatial constitution plan, the three adjacent zones are able to be divided or connected by installing/removing movable partitions and/or such fittings as glass louvers, lattice doors, and glass sliding doors.According to the will of the resident, the private and public spaces could be unified by combining the residential room, Doma spaces, corridors and the outside space.It could also be leniently segmented to secure his/her privacy.On SHH Project, I tried to create a spatial constitution where an architectural composition would not disrupt possible neighborhood communication, and enables the residents to have more freedom to modify various factors of their living.
| LOCATION | 大阪府豊中市 Toyonaka City, OSAKA, JAPAN |
|---|---|
| CATEGORY | HOUSING |
| DATE | 2003.09 |
| STATUS | completed |
| SCALE | 746.65㎡ |
| STRUCTURE | RC造 / RC |
| CLIENT | - |
| CONTRACTOR | 服部建設 |
| COLLABORATORS | - |
| PHOTO | kaori ichikawa |
| AWARD | 第50回大阪府建築コンクール 渡辺節賞・最優秀賞 GOOD DESIGN AWARD 2004 グッドデザイン賞受賞 インテリアプランニング賞 2004 入選 JCD 2004奨励賞 第25回INAXデザインコンテスト 入賞 日本建築学会作品選集2006 入選 |
| PUBLICATIONS | 新建築 '04 2月号 日経アーキテクチュア(NO.766) モダンリビング 3月号(No.159) 作品選集2006 ARHITECTURA '06 November |
| NOTES | - |

