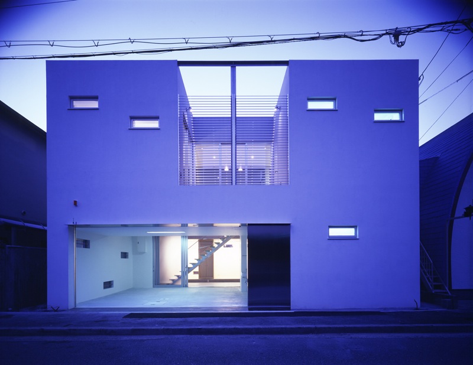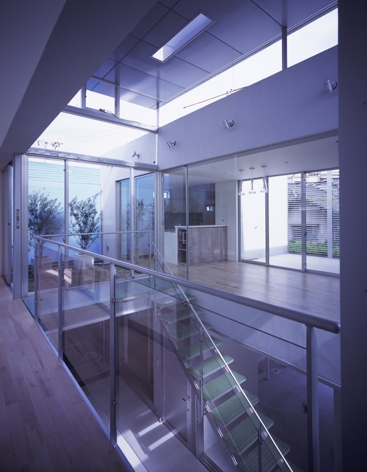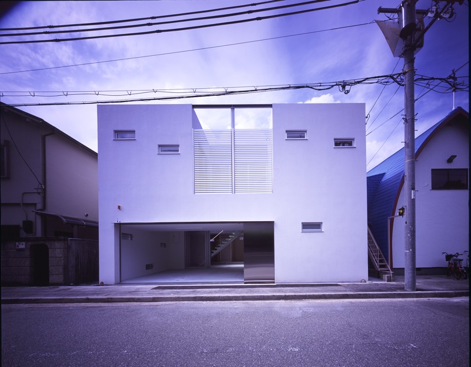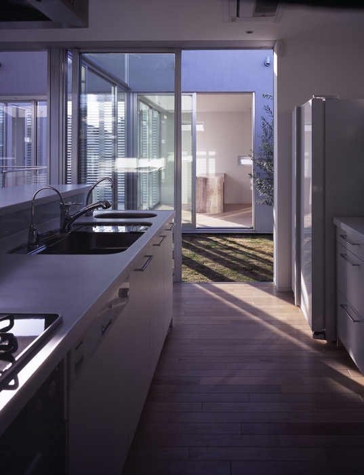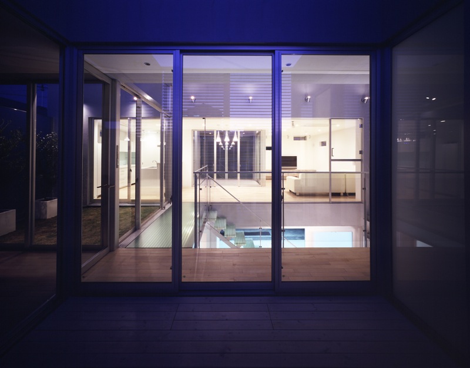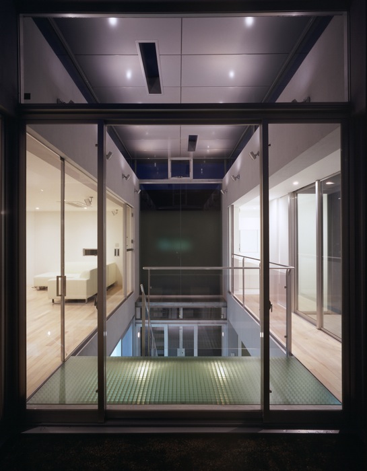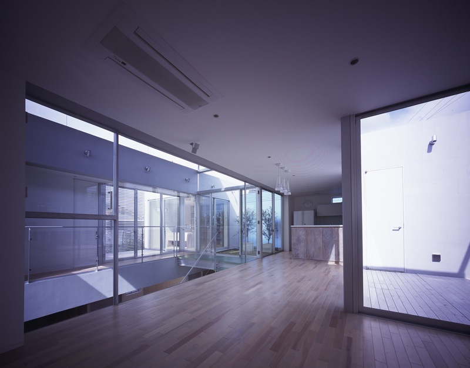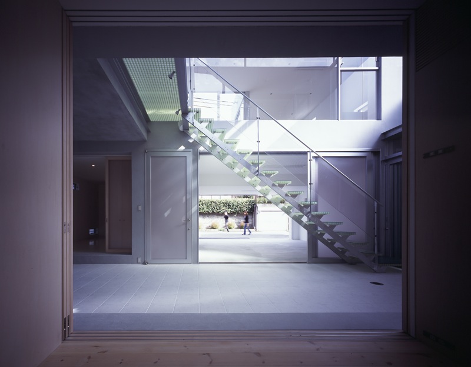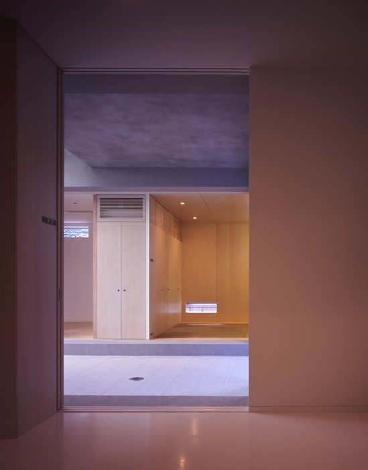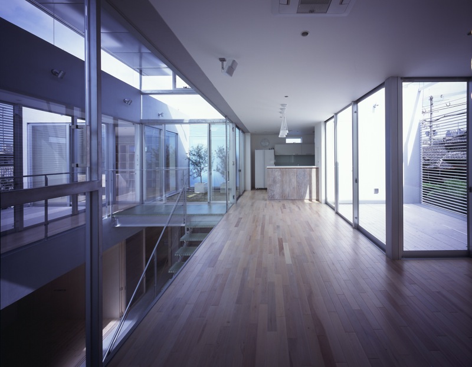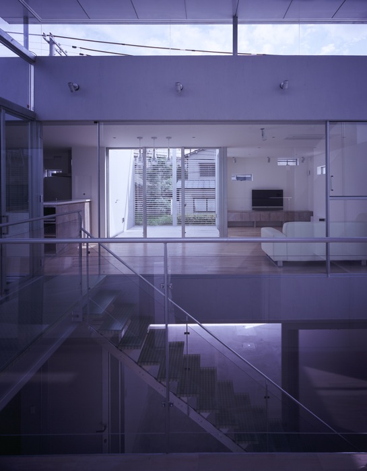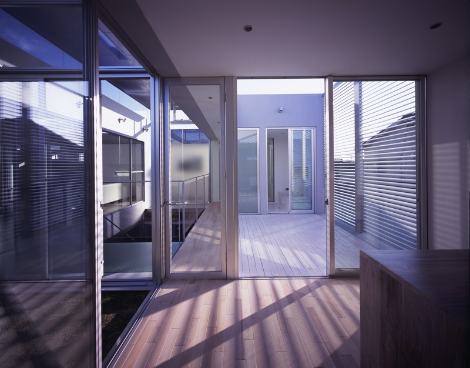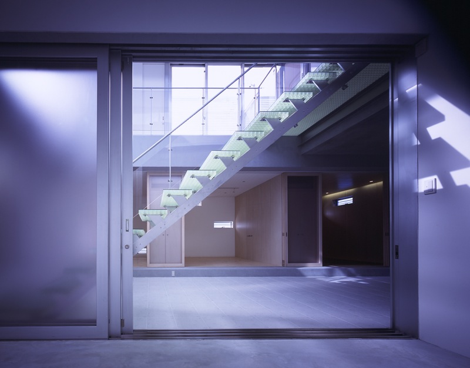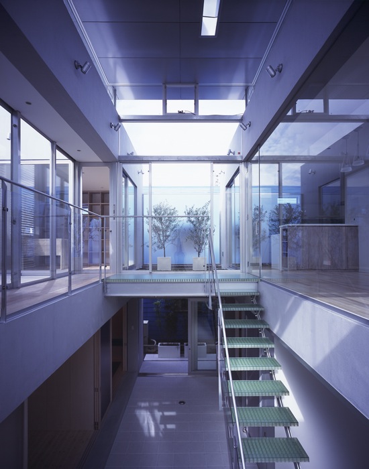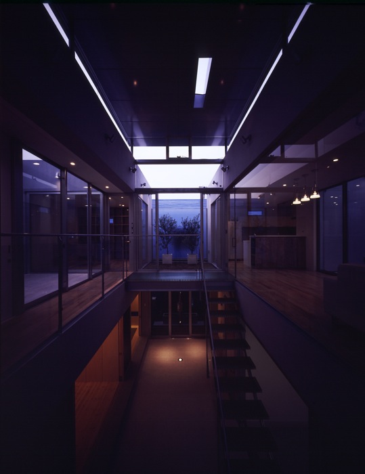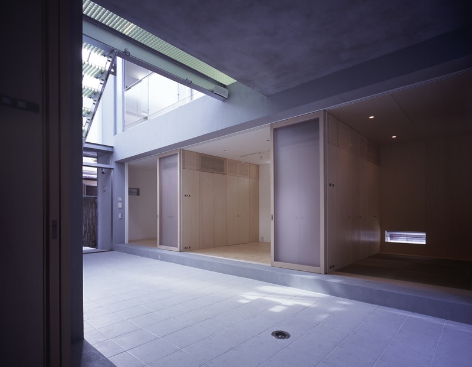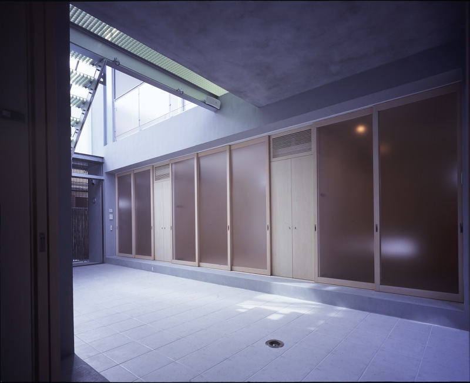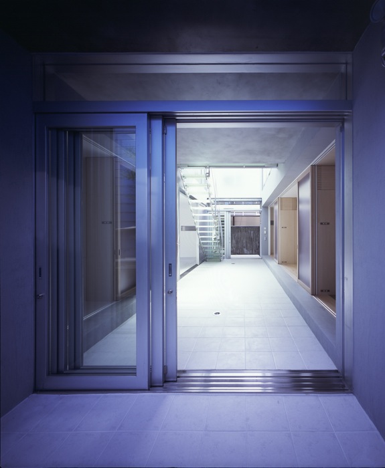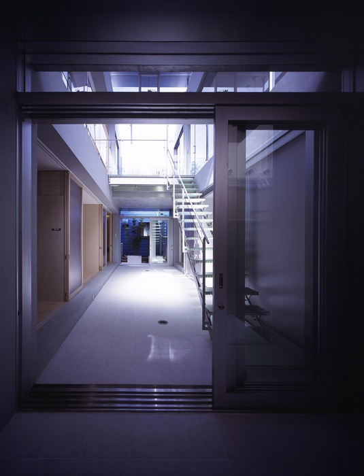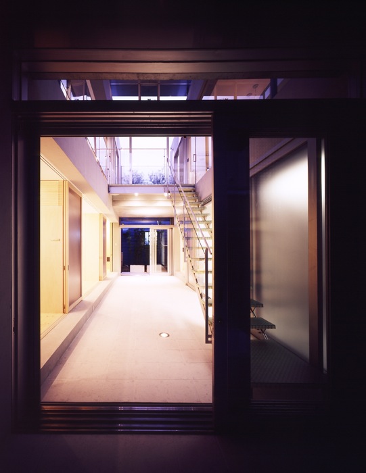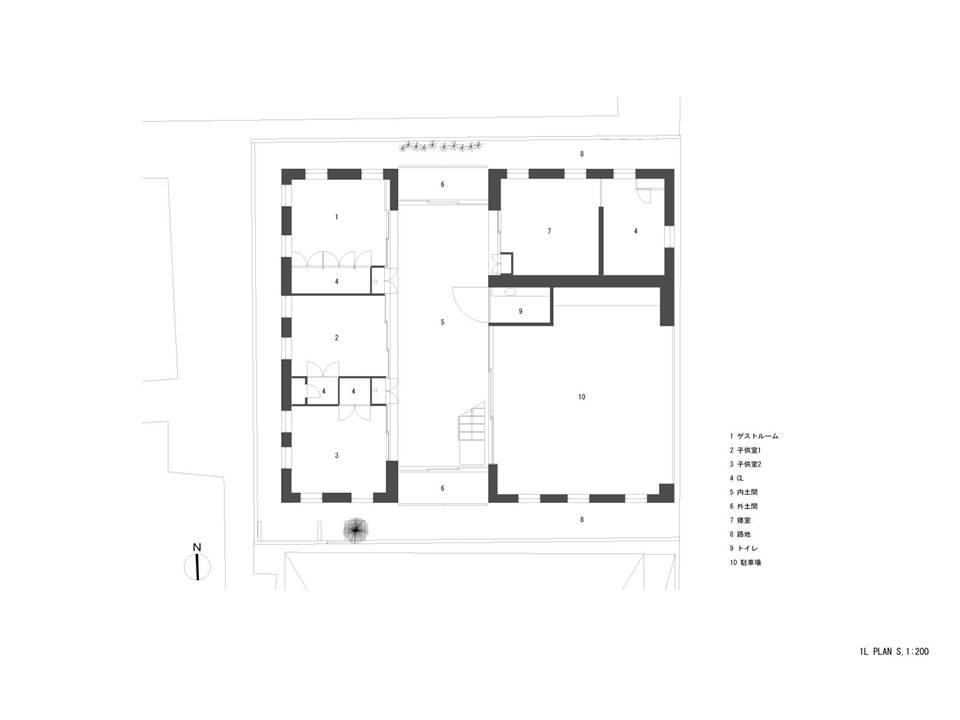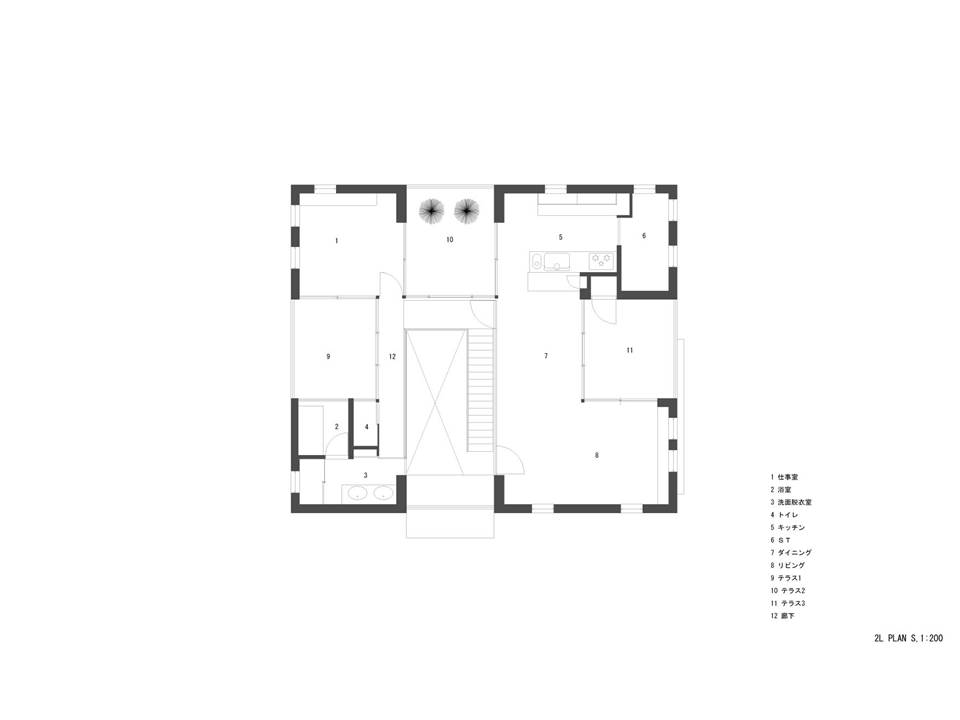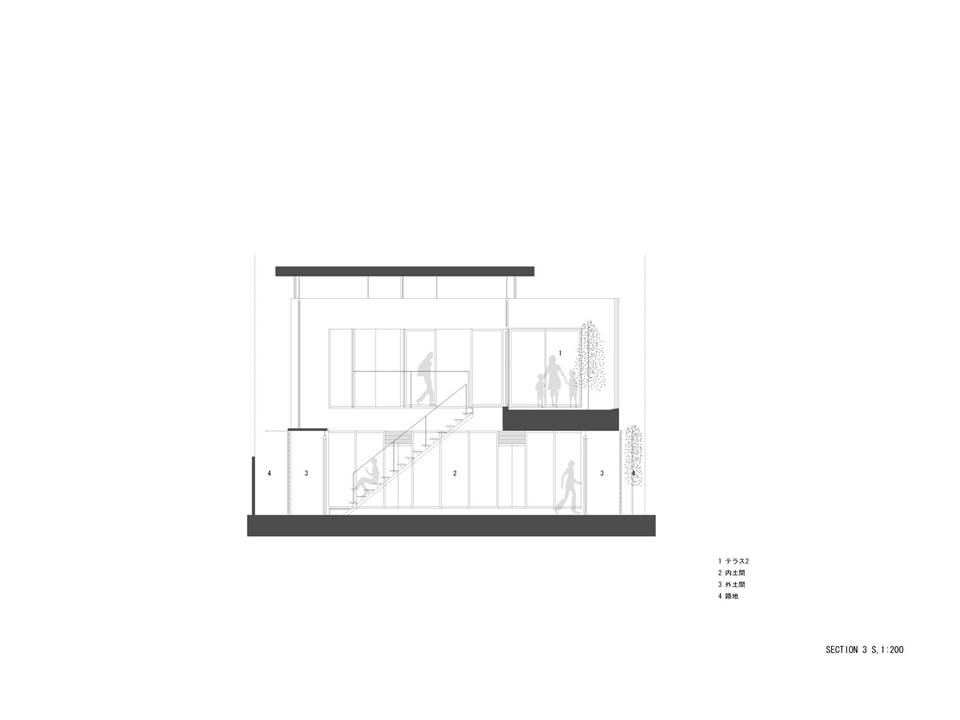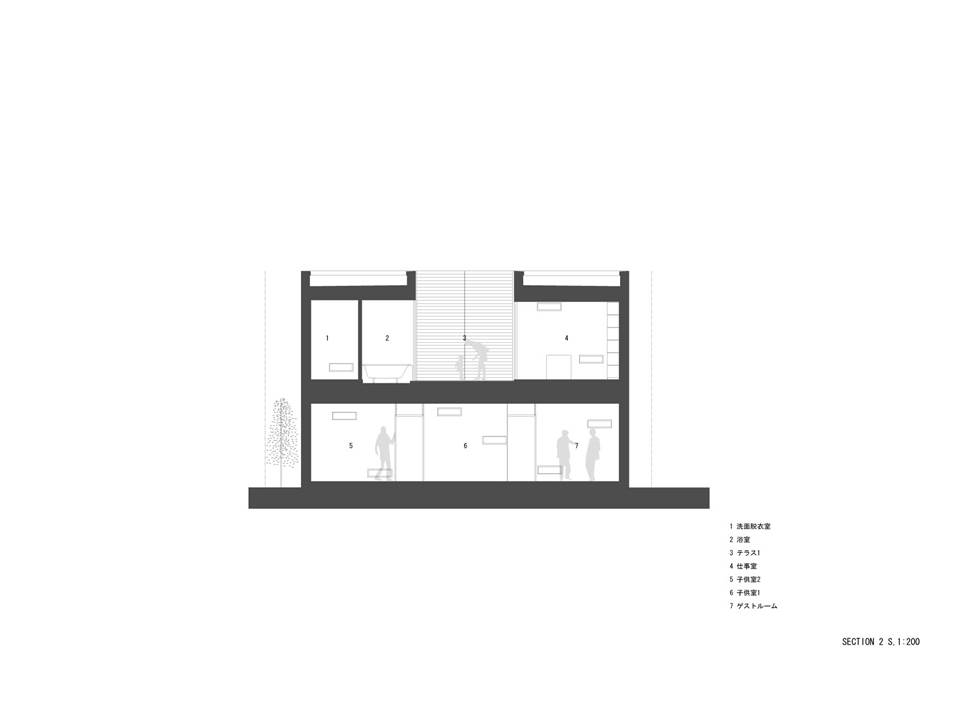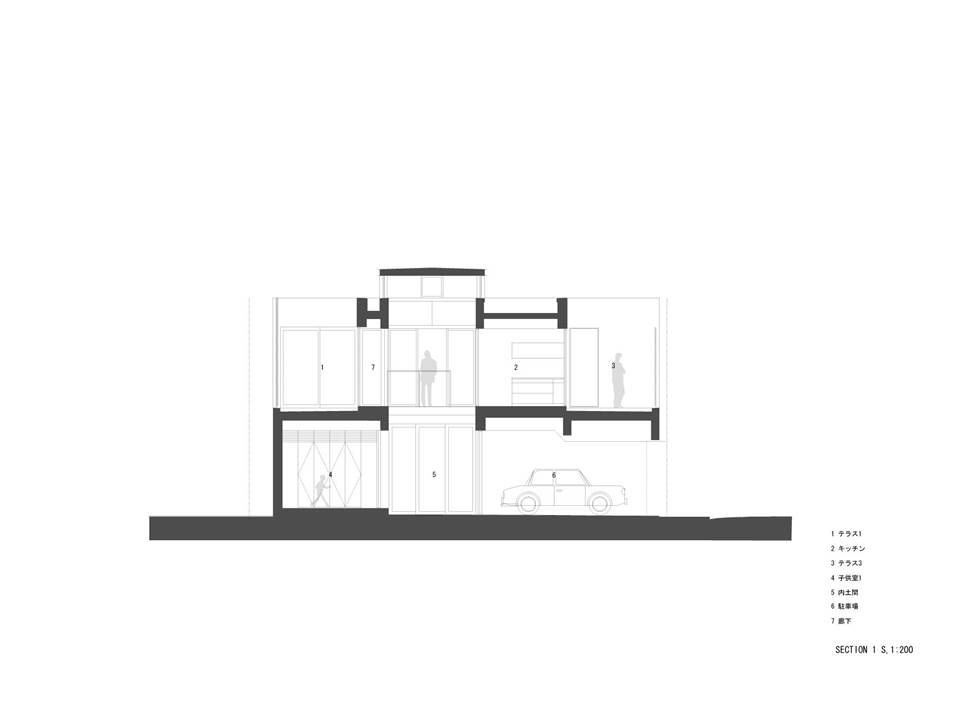Io
CONCEPT
敷地は大阪堺市内の住宅密集地に立地する。母屋に隣接して息子夫婦と子供2人が暮らす家である。燐棟が近接する都市的な環境故に、通常の住宅の様に敷地内に建物と庭をつくる構成ではなく、法規制が許す限り建物のヴォリュームを大きく確保し、従来の外庭の替わりとなる土間スペースを建物の南北を分断するように計画した。この建物内部に生まれるヴォイドスペースは、室内であるが庭の役割をも果たす。そこは時には子供の遊び場となり、時には近隣とのコミュニケーションスペースともなる。
1階には、日中は使用頻度の少ない夫婦の寝室、子供の個室といったプライベートスペースを配置し、3つの中庭によって十分な採光が確保できる2階を家族スペースとしている。「Io」では、住宅を家族各メンバーの集合住宅として考え、各個室が土間スペースを介して直接外部と接続する構成としている。これは将来子供が自立していくことを前提に、各メンバーが家族スペースでのコミュニケーションを選択できるようにしている。同時に各メンバーが完全に個に閉ざすことなく、互いの存在を認識できるように、プライベートスペースと家族スペースには適度な距離感を持たせ、個室の土間側は、全開することも可能な半透明ポリカーボネートの引戸としている。
将来的に敷地の南側に建つ母屋が立て替えることがあれば、別棟でありながらヴォイドスペースである土間が連続して計画されればと考える。この各々の住宅に内包される外部環境に近い土間スペースを介して、2つの世帯間だけでなく、2世帯を超えた家族の各メンバー、近隣住民、友人達等ここに関わる人々が皆フラットに関係性を築ければと願っている。
The site for this house is a densely built-up residential neighbourhood outside of Osaka.The home is designed for a couple with two children - intended to be housed adjacent to the main building.The typical composition of house and garden was unsuitable due to the crowded nature of the surroundings, so it was decided to create an irregular footprint that was a large as legally possible.A central garden is carved out of the main volume, cutting the house into a U-shape.This new garden void serves as an extension to the interior spaces and can be used as the children’s playground and place for communication with neighbours and friends.
The first floor contains the private spaces - master bedroom and children’s suite - areas that are not used extensively during the day.Public spaces, flooded with natural light from the three corner exposure, are located on the second level.The design provides compartmentalized spaces for each family member that are connected through the central garden space.As the children grow in the future, each person can choose the style of commincation suitable to their lifestyle.However, this private nature is kept sociable with the use of doors made from translucent polycarbonate.
It is our hope that this residence will foster sociable and effortless relationships between each family member, with friends, and with neighbours
| LOCATION | 大阪府堺市 Sakai City,OSAKA,JAPAN |
|---|---|
| CATEGORY | HOUSING |
| TYPE | - |
| DATE | 2005.10 |
| STATUS | completed |
| SCALE | 159.48㎡ |
| STRUCTURE | RC造 |
| CLIENT | |
| CONTRACTOR | テンプランニング |
| COLLABORATORS | |
| PHOTO | kaori ichikawa |
| AWARD | - |
| PUBLICATIONS |
『モダンリビング』3/2006 『55人の建築家 MODERN ARCHITECT』12/2006 『ARHITECTURA』11/2006 『ARCHITECTURE HIGH-LIGHTS 2』4/2009 |
| NOTES | - |

