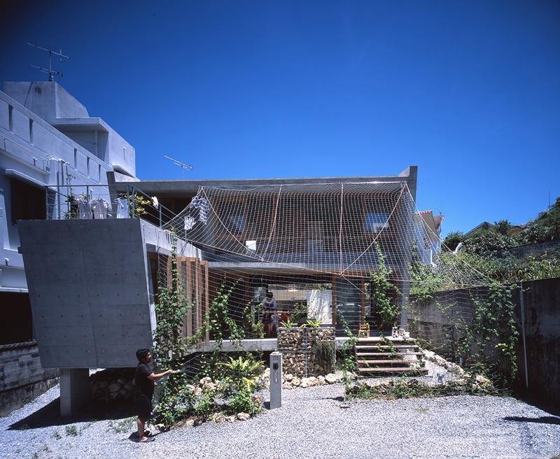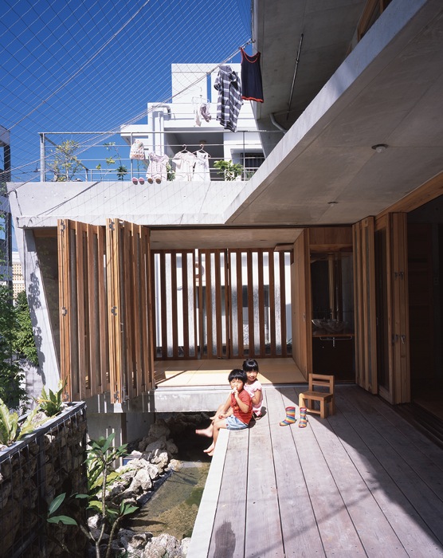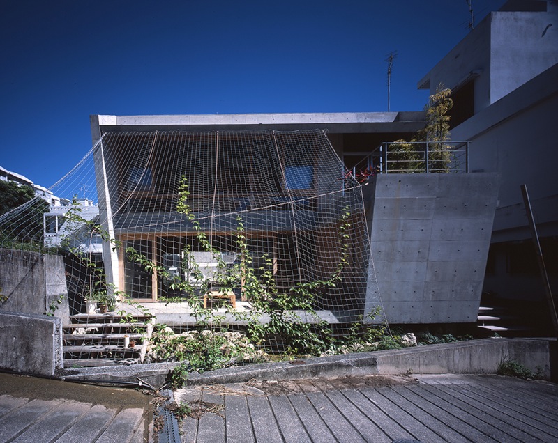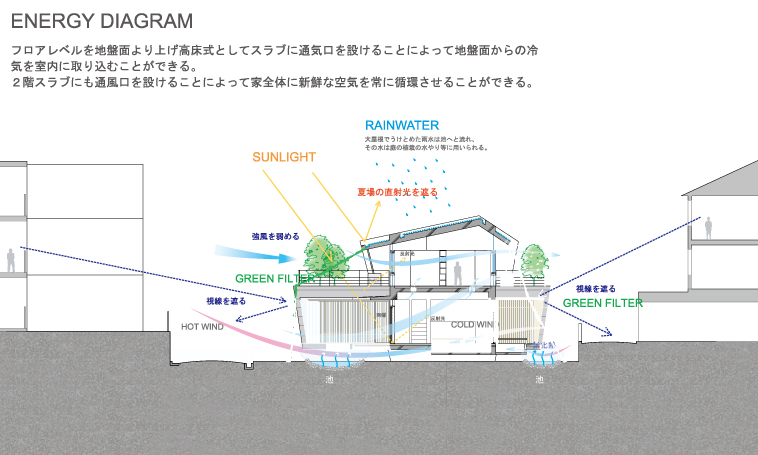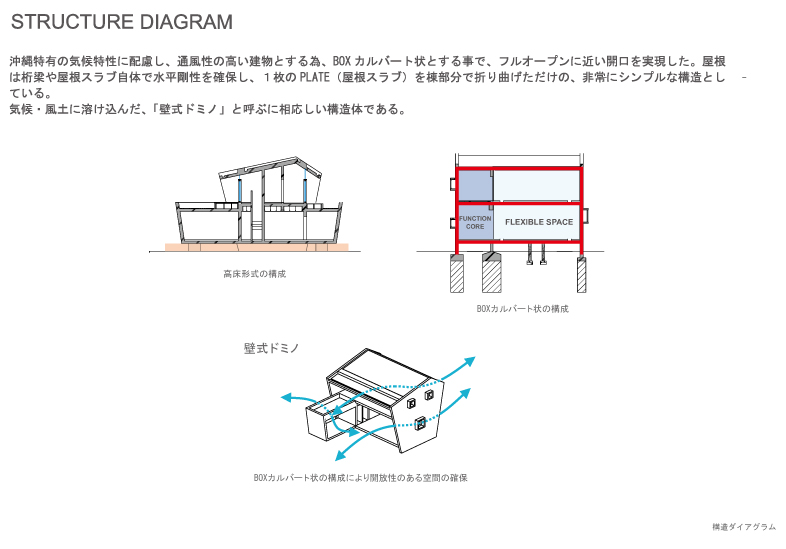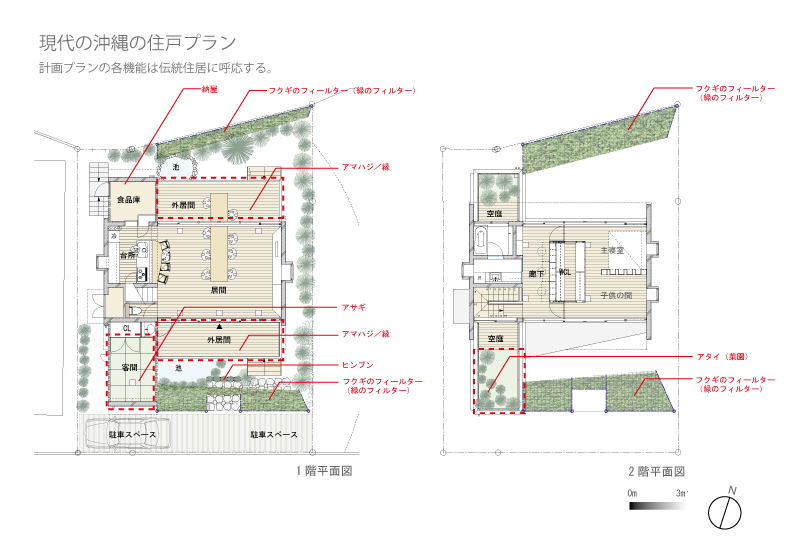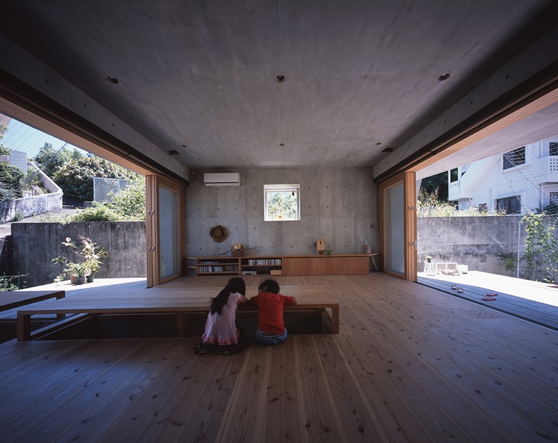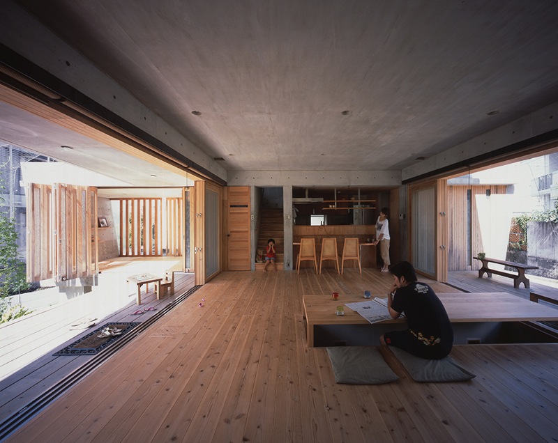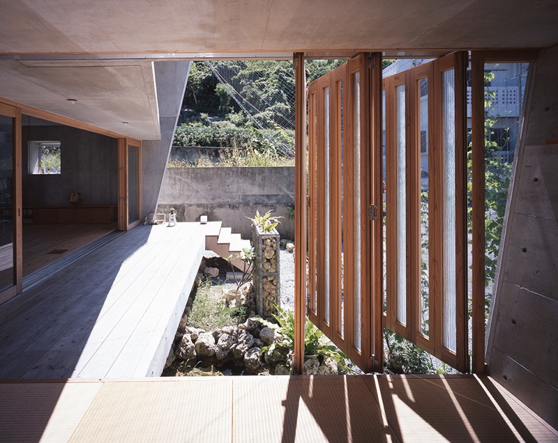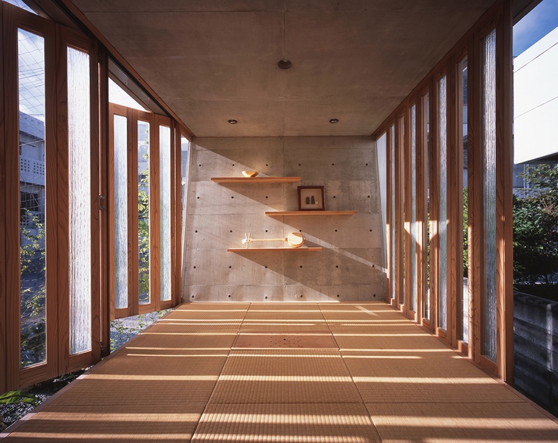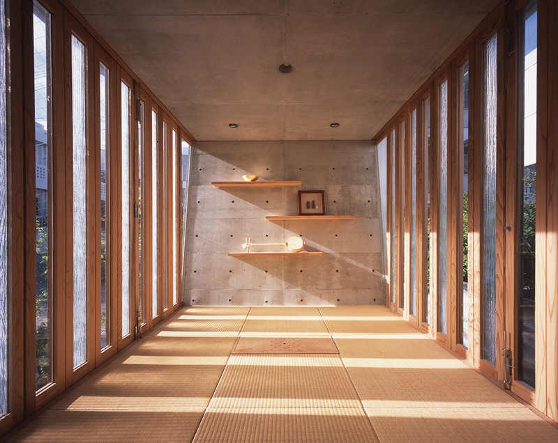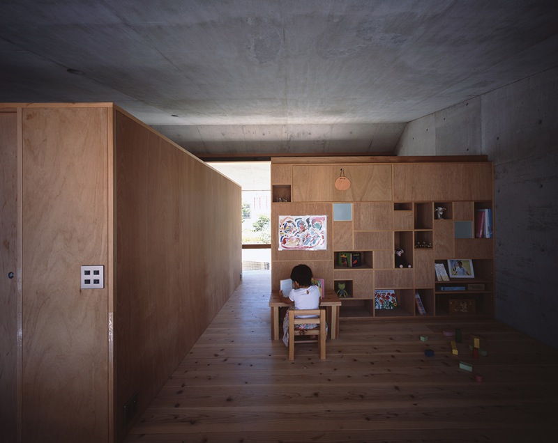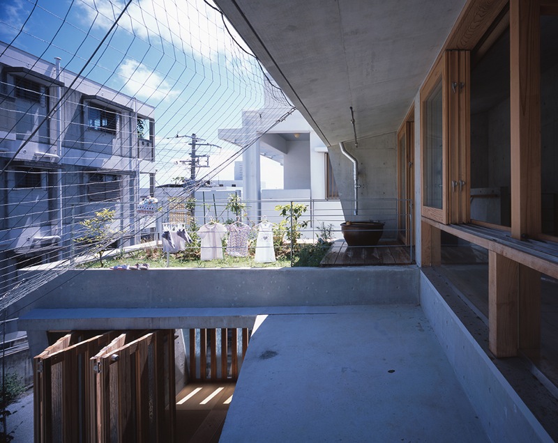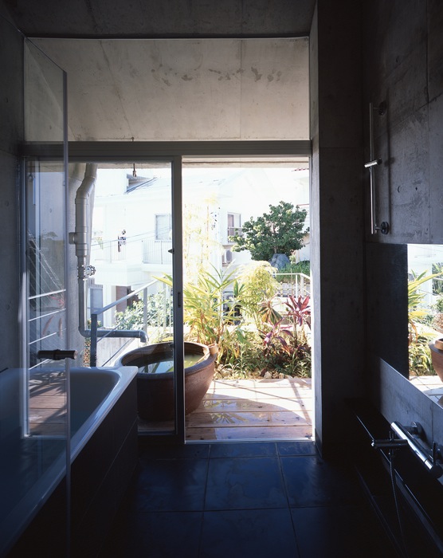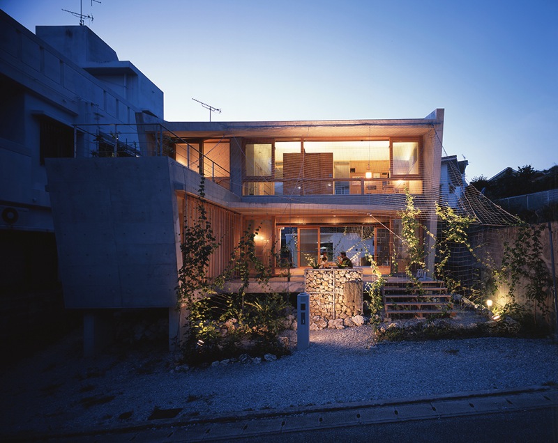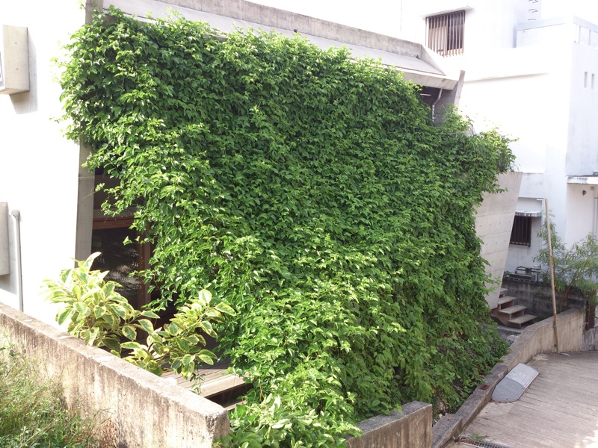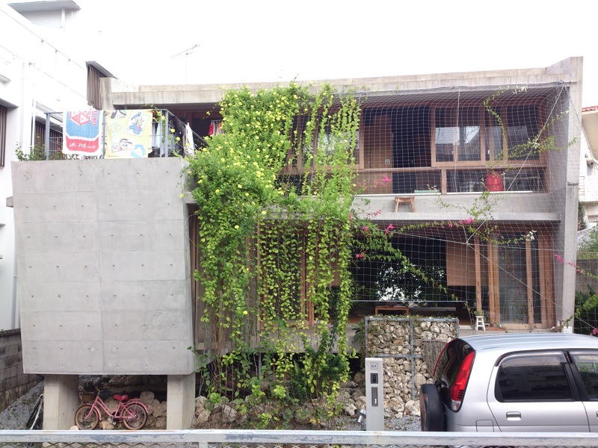風の間 / MA of wind
CONCEPT
沖縄の首里城の北西に位置する夫婦と娘の3人が住む住宅の計画である。敷地は那覇で最も多く緑が残る公園に近く、沖縄の伝統的な墓に隣接する住宅地である。沖縄の伝統的な住居の知恵から学び、敷地の気候条件を読み込み、この場所の自然環境に寄り添う住宅をつくることを目指した。沖縄の太陽の光、風、水、植物など環境と豊かな関係性をもつ建築をつくりたいと考えた。
光については、大きな軒下(雨端)によって夏場の室内への強い直射日光の侵入を防いだ。また南北のネットにはわせた緑は、光を和らげる役割を担うと同時に、隣接する住宅や集合住宅からの視線を緩やかに遮る。冬場は一部の樹種は落葉し、室内へと十分な光を導くように計画した。水については昔から沖縄は水不足に悩まされてきた。今回の計画でも大屋根に降る雨水は2階南北テラスの貯水タンクそして地盤面に設けた池へと導かれる。これらの水は、常時は植栽の灌水に用いるが、水不足の際には中水利用できるよう考えている。風については沖縄の気候とまた台風の影響を考えると時には風を通し、時には風を防ぐ工夫が必要であった。夏場極力機械空調に頼らない環境を築くためにいかに自然通風を利用するかを考えた。敷地は緩やかな斜面にあり、斜面下側より上側へと上昇気流が吹く。この風を最大限室内へと取り込むよう1階床面を約1M持ち上げる高床式とし、床下に風を通し、住居の北側、南側2カ所に設けた池の水によって発生する気化熱の冷気を1、2階の床面に設けた通風口によって室内へと通す。また1,2階共に南北面の木製サッシュは沖縄の伝統住居の雨端空間と同じように大屋根による深い軒があることで、天候に関わらず全開放できるようにし、建具を開けると室内が常に風の通り道となるように計画した。植物についてはワイヤーネットを使った壁面緑化を行っているが、時が経つにつれ蔦系植物の何本かはしっかりとした幹をもつ樹木のように生長し、建築躯体と一体化するであろう。今はまだ台風の風に揺らぐこの緑化壁は、植物たちが成長すれば、仮にワイヤーが風化しても植物のみの蚊帳のような構造がつくられ、次第に風と強い日差しを防ぐ屋敷林のような役割を担うことを期待している。そして自立した壁面緑化は、沖縄の四季折々花々が咲く立体庭園となる。
沖縄の地域独特の気候条件に順応しながら住まい手が自然を感じる豊かな住環境をつくり出すことができないかと考えた。
This House for a couple and their children, located in the southwest of the Shuri Castle in Okinawa, near a residential area of adjacent slopes to the traditional Okinawa park of Naha that still remains with is beautiful green.
Aimed at making the house nestling in the natural environment of this place, it was necessary to learn from the wisdom of the traditional residence of Okinawa, and understand the climatic conditions of the site. For the plan, the firs draft, the first thought was to between north-south direction open through the wind, loosing in this way interference of ventilation. In addition, to tie a gently relationship of inside and outside, surrounded by the steel mesh on the south side is provided a folding screen of coral. In the first floor we can find a living open space where the core storage and the kitchen are placed; on the west side, a continuous large terrace from north to south. Also, to ensure the privacy of the family space and to allow direct access, the terrace is placed in the west side. In the second floor, the water is placed around the space on the west side as well as the first floor, and is arranged so as to separate the storage from the couple bedroom and the k ids room at the top of the living room. Because there is a possibility that the living space can be converted in a cafe, this same space was planned with flexibility in mind, being independent of the remaining spaces, to create a rich living environment while adapting to climate conditions of the region, unique to Okinawa.
| LOCATION | 沖縄県那覇市首里 shuri Naha City, OKINAWA, JAPAN |
|---|---|
| CATEGORY | HOUSING |
| DATE | 2011.09 |
| STATUS | completed |
| SCALE | 109.13㎡ |
| STRUCTURE | RC造 / RC |
| CLIENT | - |
| CONTRACTOR | - |
| COLLABORATORS | 構造:田口雅一 |
| PHOTO | kaori ichikawa |
| AWARD | 日本建築家協会 優秀建築選考2012 |
| PUBLICATIONS | 『住宅特集』2012.12 日本建築家協会『優秀建築選考2012』 九州建築選2012『第6回 建築九州賞(作品賞)33選』 |
| NOTES | - |

