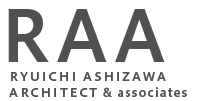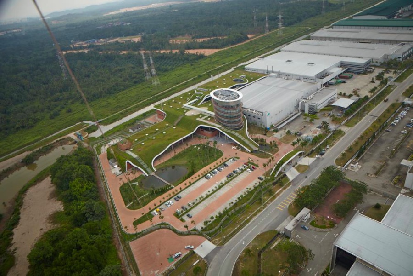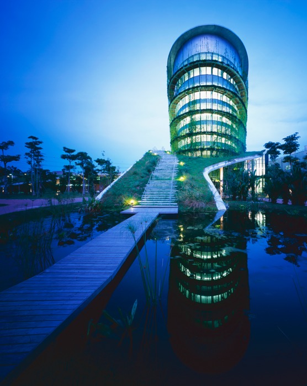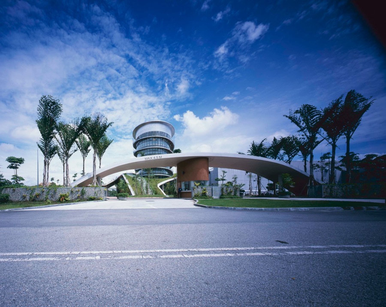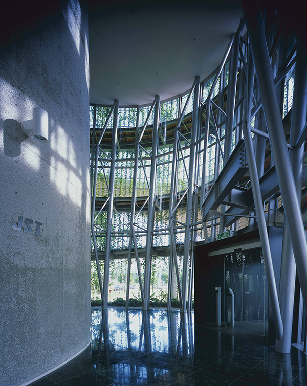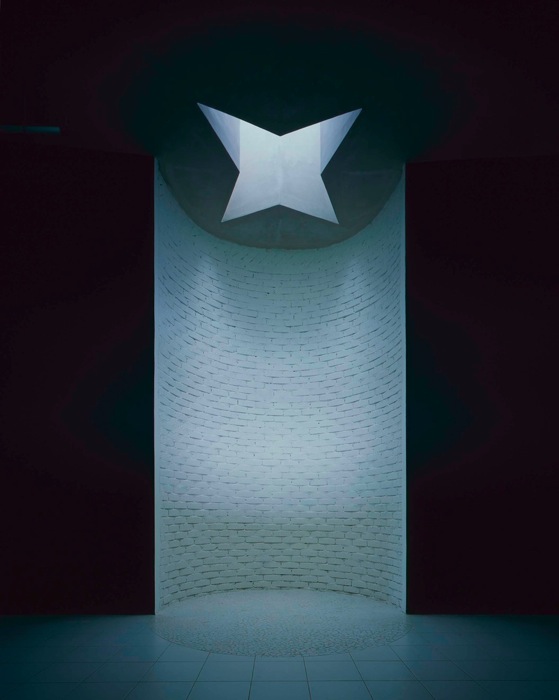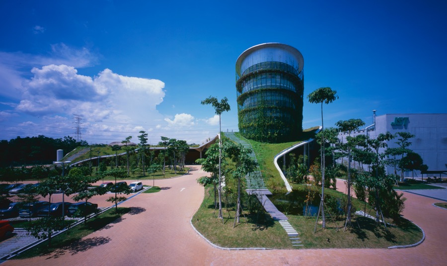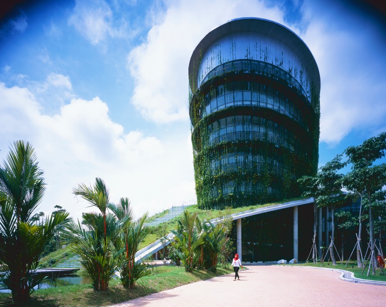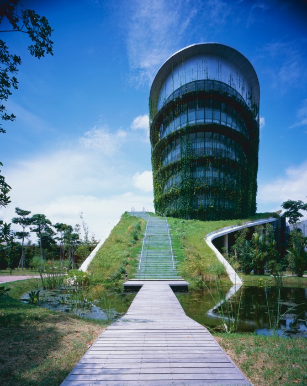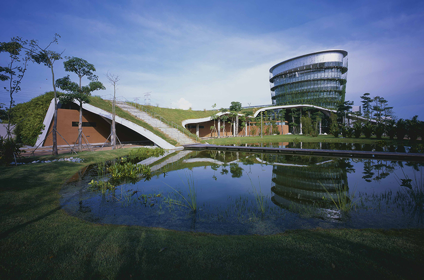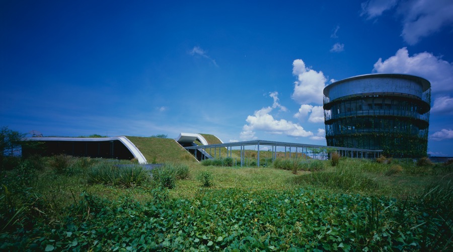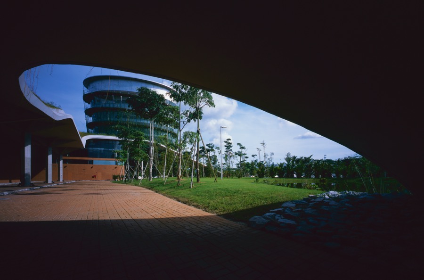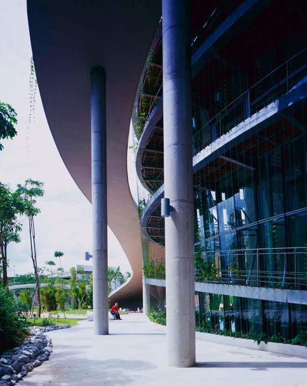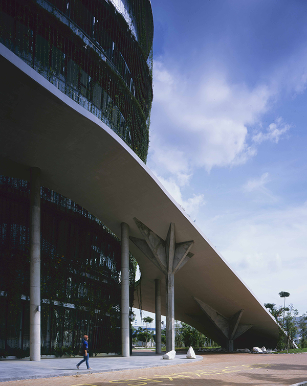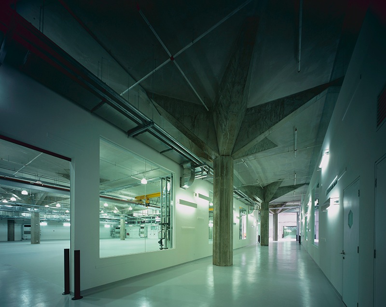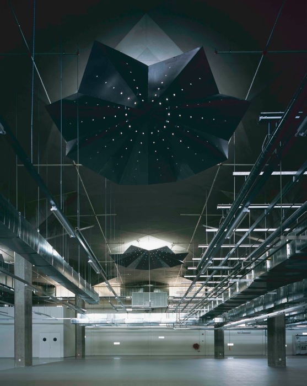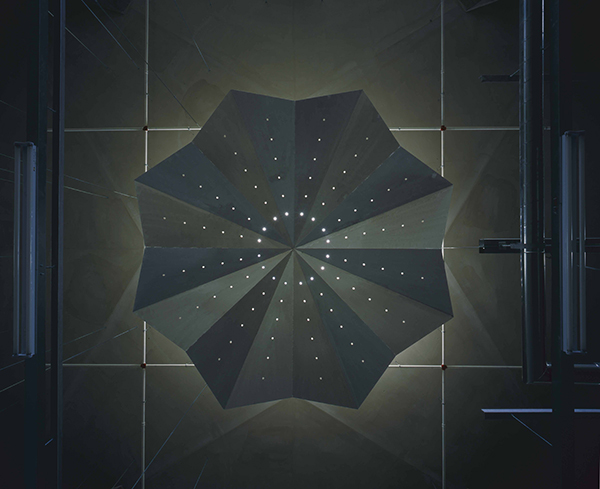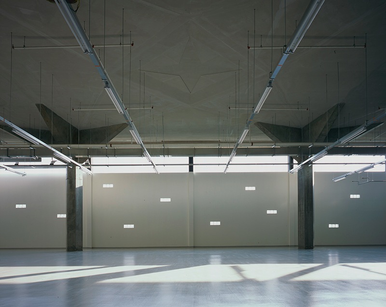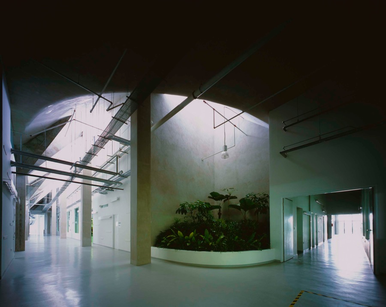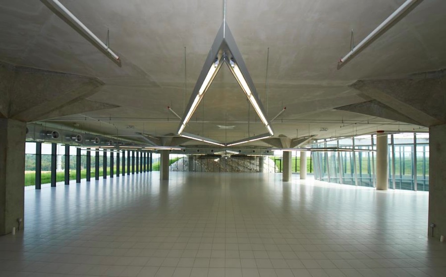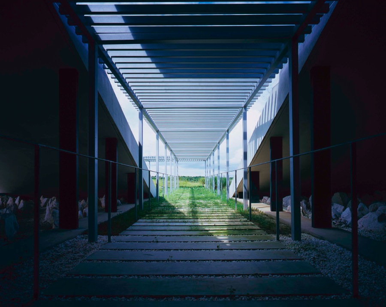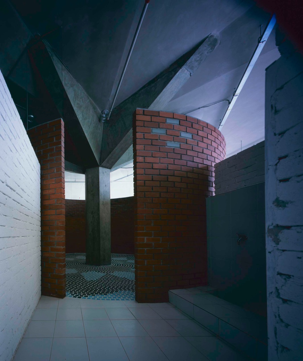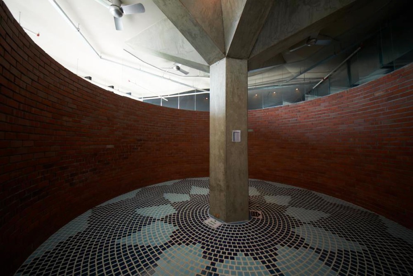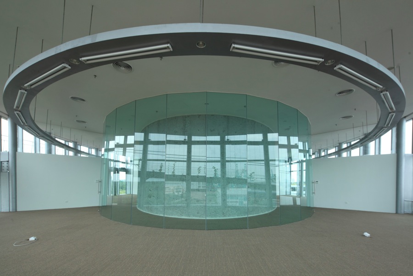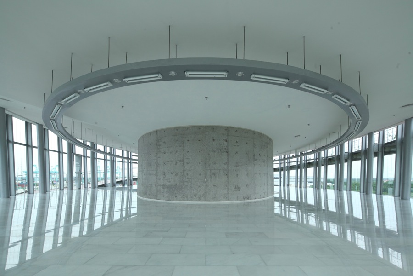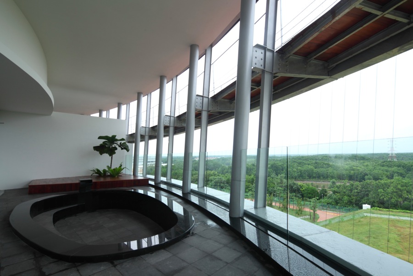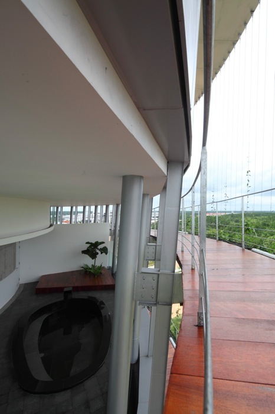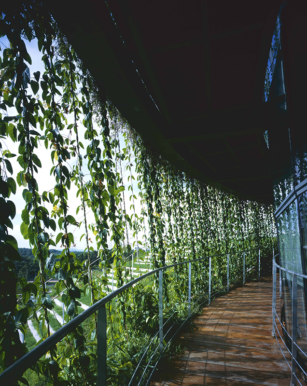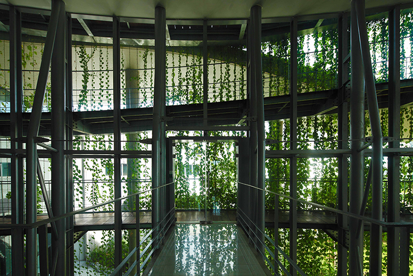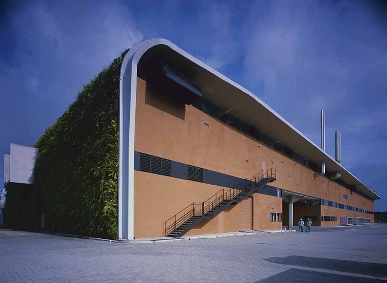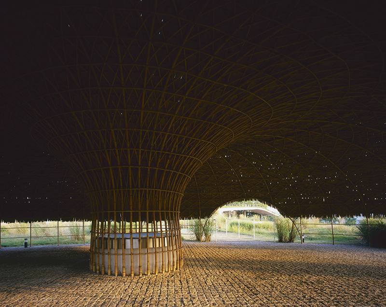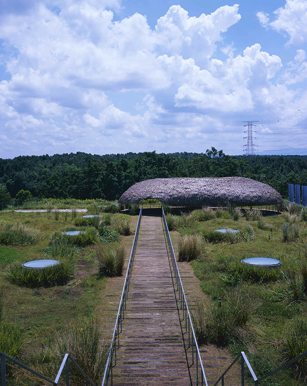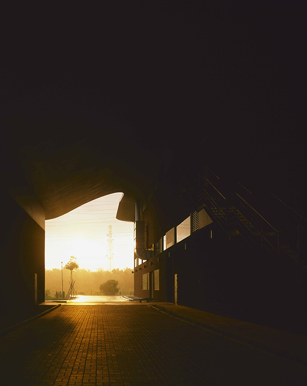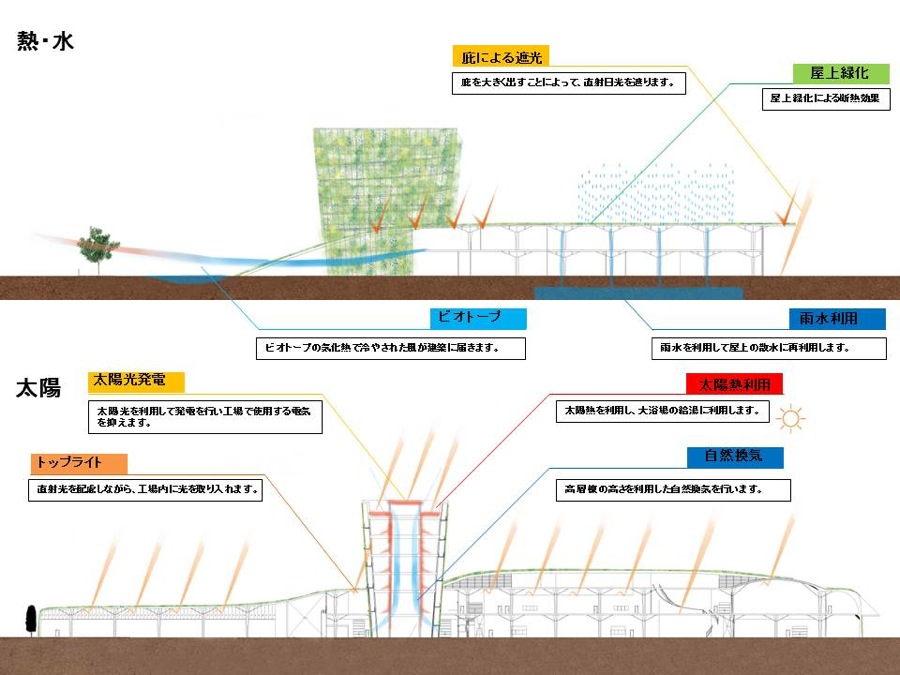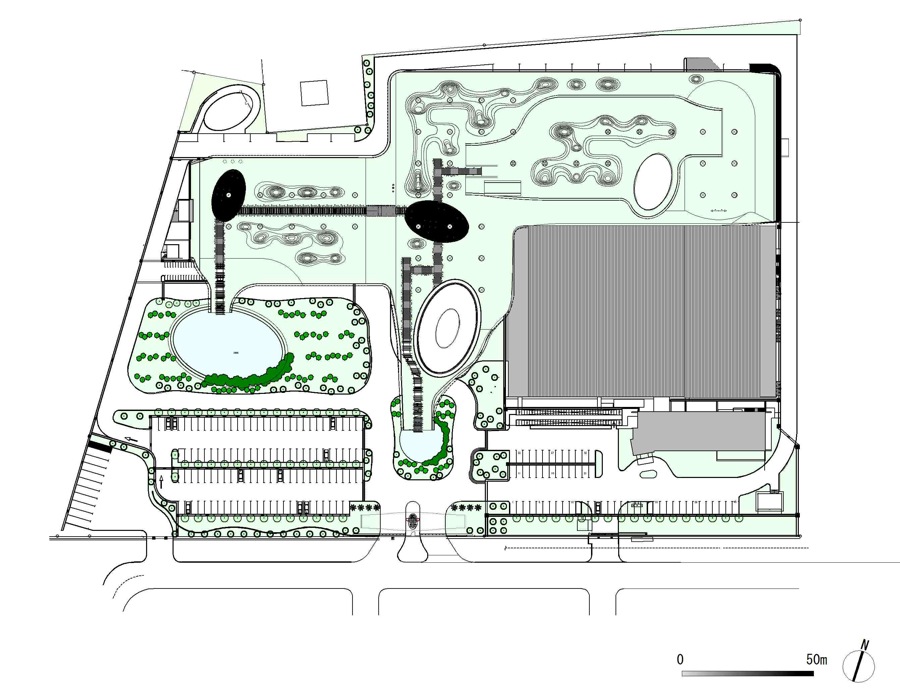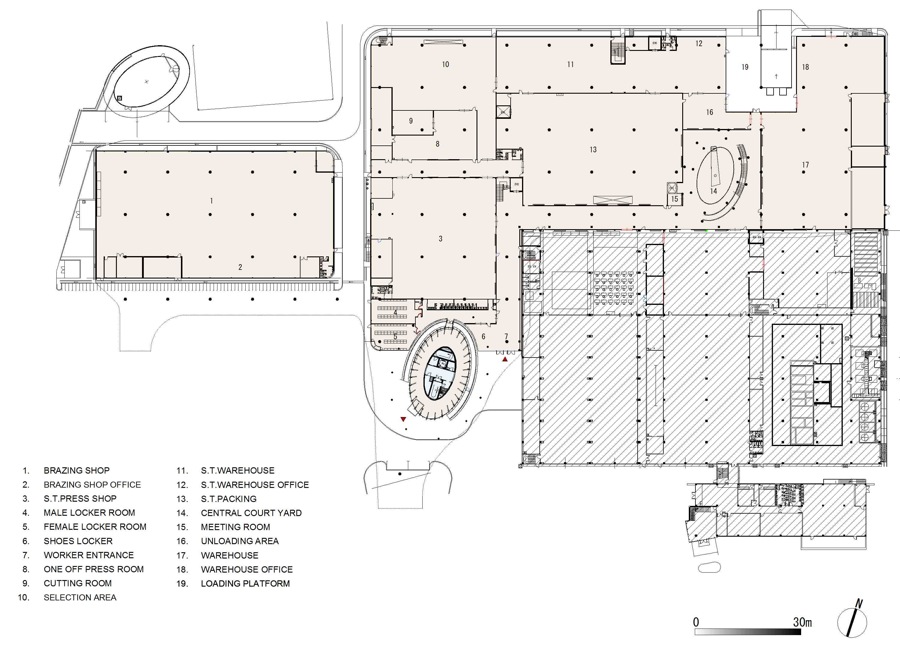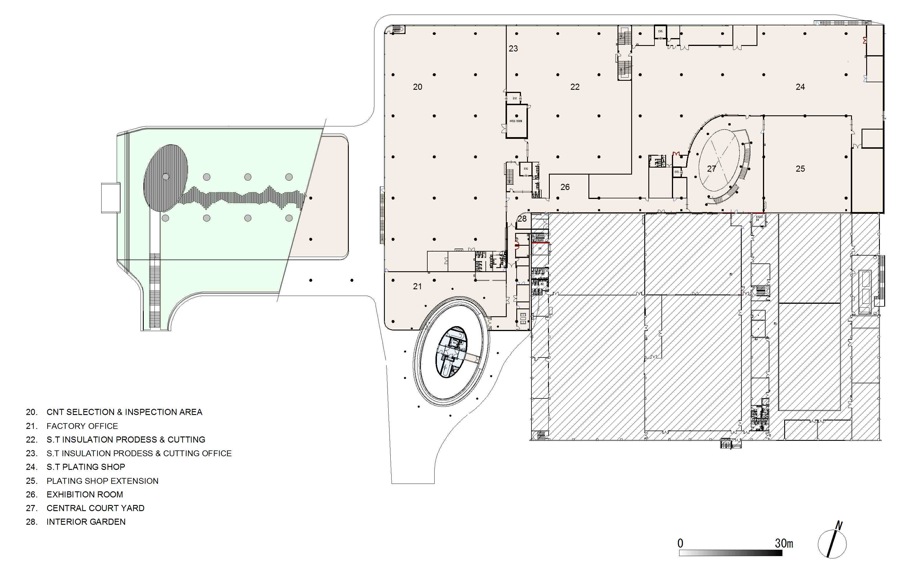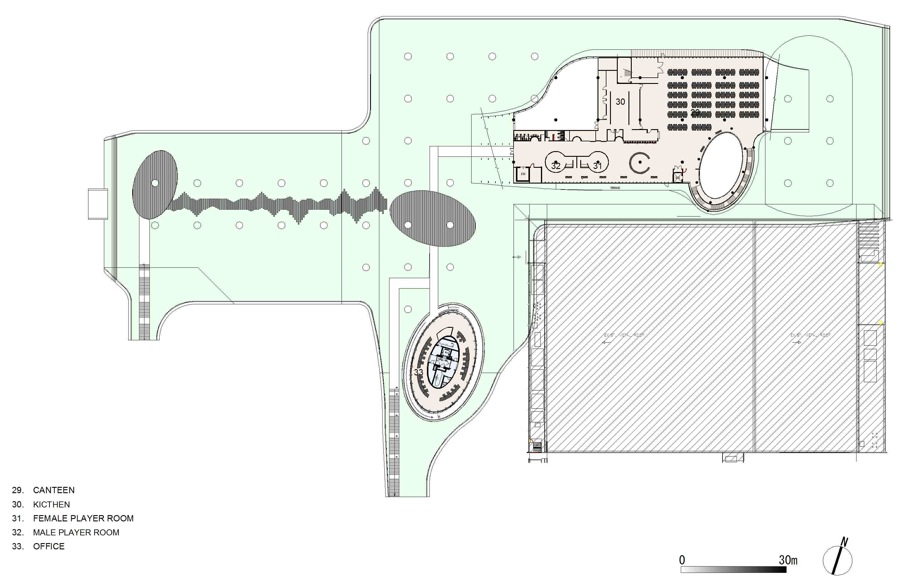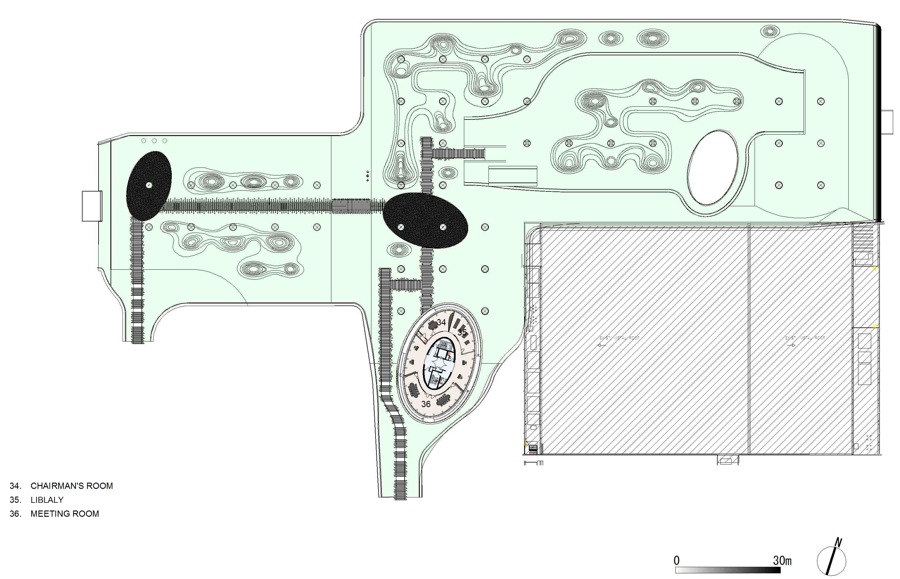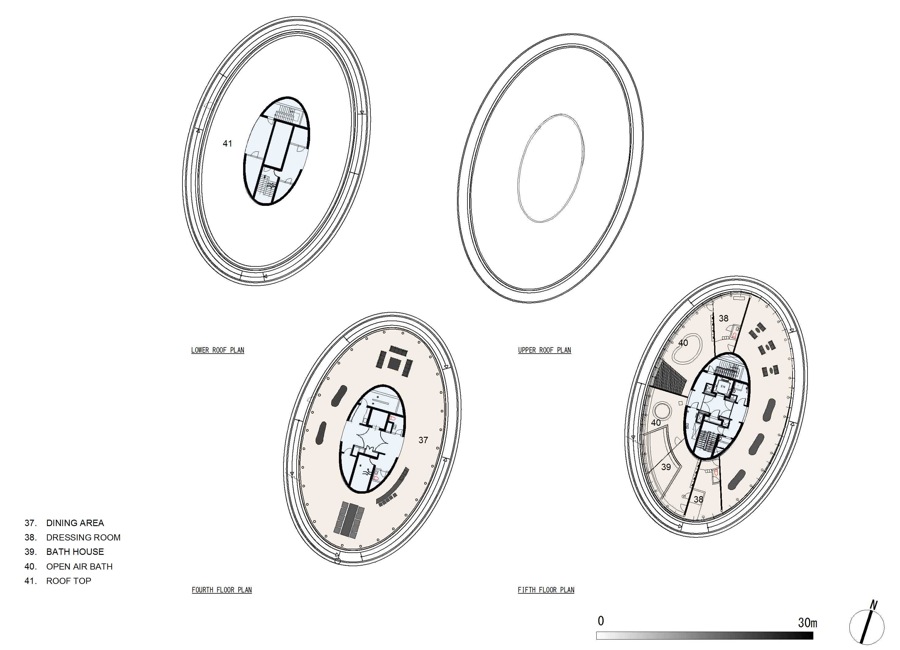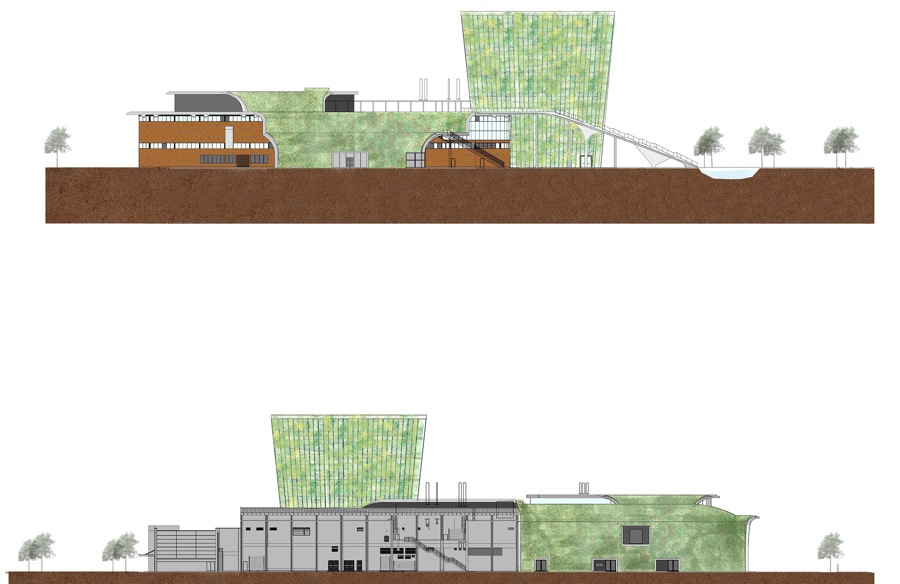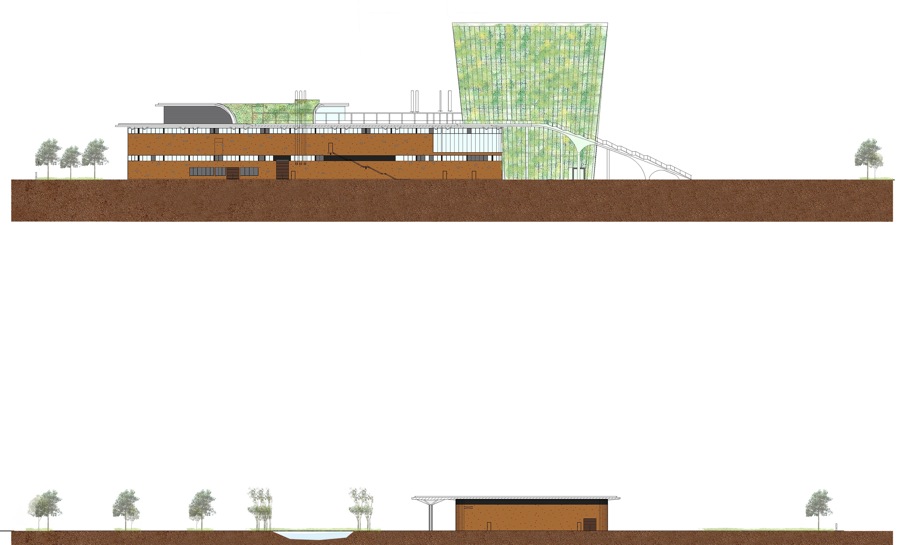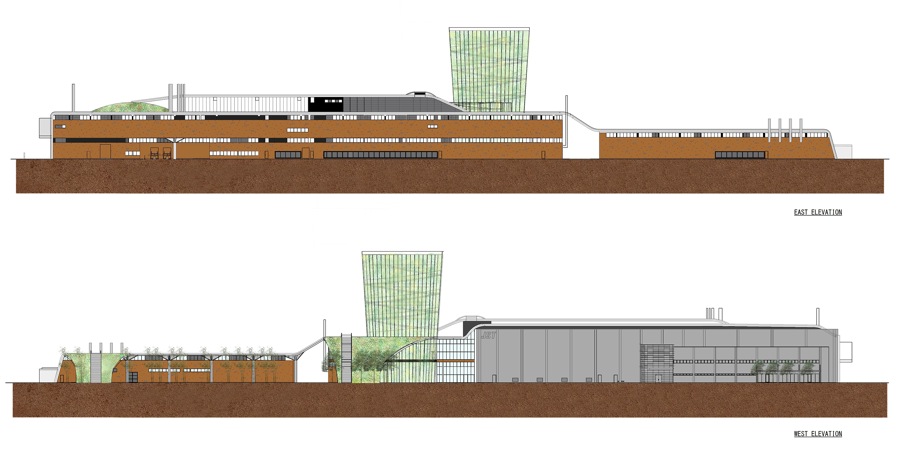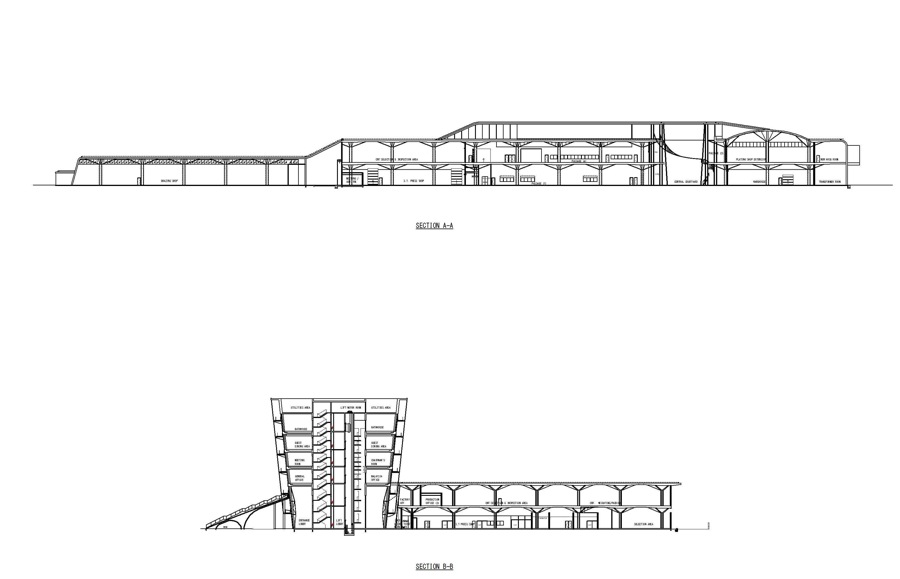FACTORY IN THE EARTH | JST Malaysia
CONCEPT
マレーシア、ジョホールのジャングルに隣接した埋め立て地に計画した工場の増築プロジェクトである。合理性、生産性のみを優先して建てられる19世紀から継承された工場建築を超えて、工場で働く多くのイスラム圏の人々が、自らの働く場所にプライドが持てるような労働環境を整備しようと考えた。熱帯雨林地域の豊かな雨水、太陽光、風、地熱、緑など自然の力を用いた、地域に根付いたローカーボン型のサスティナブルな工場環境をつくろうとした。
工場建築は、地表をめくるように大地と連続させた建築の大屋根の全面を緑空間として計画し、その下部に工場空間を挿入する。建物の屋上緑化は、工場空間の断熱性能を大きく向上させており、下部の工場空間は、頂部にフィンを持つコンクリート6角形柱を連続して配置し、スラブと共にイスラム圏特有のアラベスク紋様を描く様に計画し、ジャングルの森の様な空間をつくろうとした。屋上に降り注ぐ雨水は、植物の導管のように柱の中に埋め込まれた雨水配管によって、地下貯水槽に貯められ、植物の散水など循環的に利用されている。また屋上斜面に降り注ぐ雨水は池へと流れ込み、風が吹くと建築の半外部空間に冷気をもたらしてくれる。工場空間は、極力人工照明を低減するように、ハイサイドライトとトップライトによる反射光を計画し、トップライトを拡散させる反射板は、天井面にいかに均整に光を拡散させるかコンピューターシュミレーションによって導き、スラブと同様にアラベスクパターンを描く形態を持つ。
事務所機能を持つ高層棟は、楕円形の平面を持ち、その長軸方向を太陽の軌跡とほぼ同一の東西軸と一致させ、外壁面に対する日射の影響を最小化した。また高層棟の外壁の周囲に沿ってグランドフロア―から最上階まで、スタッフが歩ける連続するスロープを計画し、彼らの健康を向上させている。スロープの周囲に沿ってプランターを設け、上下にSUSワイヤーを貼り、蔓系の植物を育て、それらの垂直緑化は、内部への日射遮蔽の機能を持ちながら、高層棟を緑のファサードをつくり、このグリーンビルディングのシンボルとなる。また高層棟は建物高さを利用し、低層の工場棟全体の気流の流れを生みだす自然換気を促す役割を果たす。
周辺の自然環境と一体となった環境を創出し、豊かな自然のエネルギーと一体となったこの地域唯一の工場建築をつくろうとした。
This project is an extension of the existing factory, reclaiming ground adjacent to the jungle in Johor, Malaysia. The factories in the 19th century gave priorityto rationality and productivity, so we wanted to transcend the factory typology by incorporating elements that would make the Islamic workers proud of the new working environment they would be facing.
Using the power of nature like rain water, sunlight, the wind, geothermal heat and vegetation, we wanted to minimize the production of harmful low carbon expelled to the environment making of the building a sustainable factory.
The plan intends to create a large green roof continuous with the ground extending the earth surface covering the lower functions and spaces.
the roof soil works improving greatly the efficiency of the factory space insolation. The space below is structurally arranged by a forest of hexagonal shaped pillars with a star shaped top derived from the arabesque patterns from Islamic culture, a reference to the surrounding jungle. rain water that pours down the rooftop is pulled into and underground water storage tank through the pipes embedded in the pillars being used cyclically for plants watering. when flowing into the pond and the wind blows, the rain water that pours down over the rooftop slope, brings a cold breeze to the transitorial space between exterior and interior under the roof. To reduce artificial light as much as possible, the factory is designed to reflect the light that comes from above. Guided by computer simulations, we could predict the amount of skylight reflected and difused by a reflection panel that shares its shape with the arabesque patterns. A multistory building houses the offices, this building aligned with the east-west axis allows for a minimized effect of a solar radiation projected on its outer wall surface. The slab along the perimeter of the high-rise building is a slope that connects with the ground level a continuous walking path for the workers to practice exercise and improve their health. The façade is provided with a system of wired with vines, these vines shield from solar radiation by sharping a vertical green wall, this building characteristic. Natural ventilation is carried through the multistory building to the lower spaces thankfully to its high creating a current of air. Combining nature into itself and blendimg with its surroundings it’s the type of factory that can connecr with its region making use of rich environment.
| LOCATION | マレーシア ジョホールバル Johor Bahru,MALAYSIA |
|---|---|
| CATEGORY | FACTORY |
| TYPE | 工場 |
| DATE | 2013.5 |
| STATUS | completed |
| SCALE | 25141㎡ |
| STRUCTURE | 鉄筋コンクリート造 |
| CLIENT | 日本圧着端子製造株式会社 |
| CONSTRUCTOR | NAKANO (MALAYSIA) SDN BHD. |
| COLLABORATORS |
外構 :Junichi Inada, WIN 構造 :陶器浩一、永井拓生 機械設備:イーエスアソシエイツ 電気設備:(株)日永設計 照明 :岡安泉照明設計事務所 Landscape Architect: Junichi Inada, WIN Structural Engineer: Hirokazu Toki, Takuo Nagai (University of Shiga Prefecture) Service Engineer: Eiji Sato (ES associates) Electrical Engineer: Nichiei Architects Lighting Designer: Izumi Okayasu |
| PHOTO | kaori ichikawa |
| AWARD |
・JCDデザインアワード2014 一次審査通過 ・Re-thinking The Future Award 激励賞 ・The World Architecture Festival finalist |
| PUBLICATIONS |
Going Green with Vertical Landscapes(Images Publishing Group), C3 No. 373, Nikkei Architecture(Special Edition October 2014), DesignBoom, Architect Magazine, Architizer, Archello, Archinect |
| NOTES | - |
