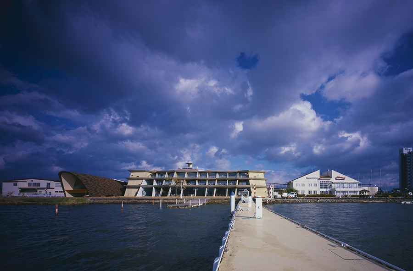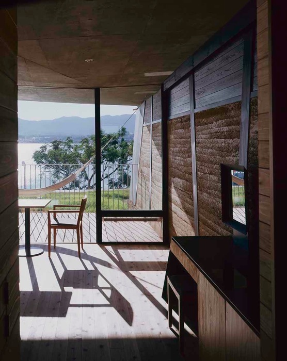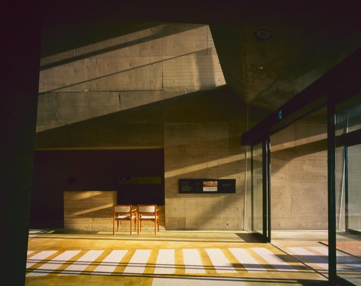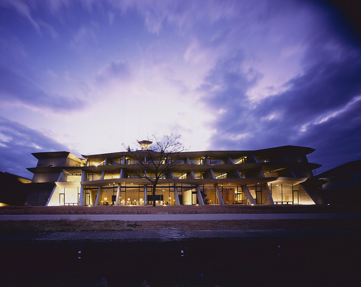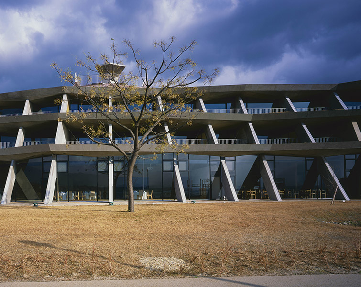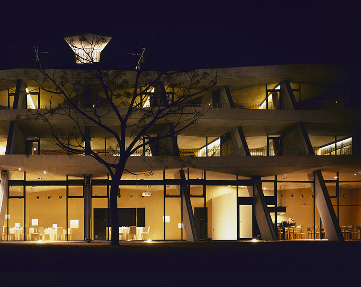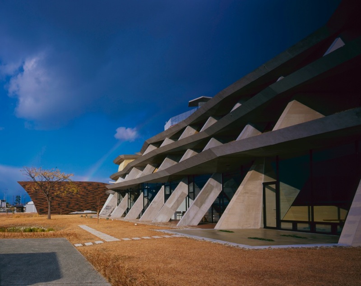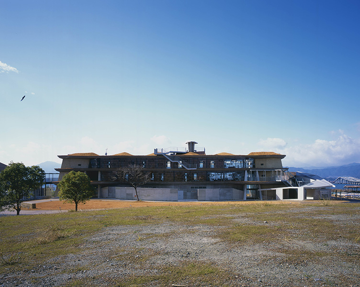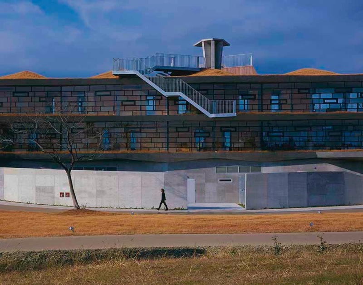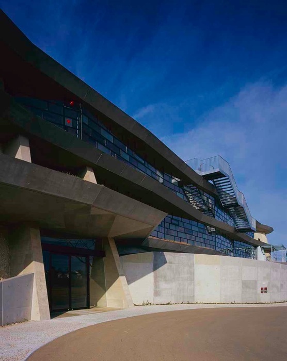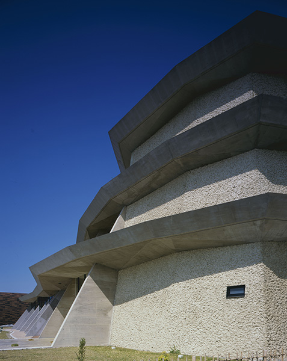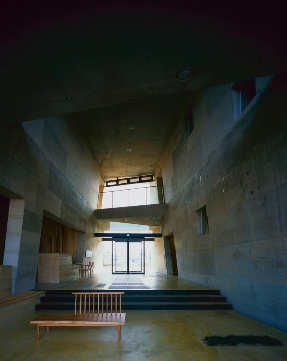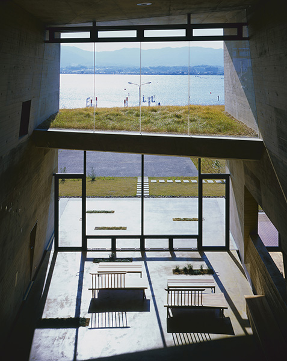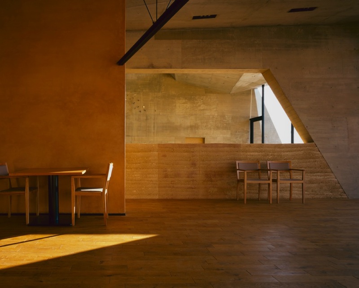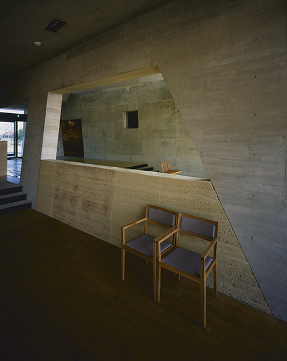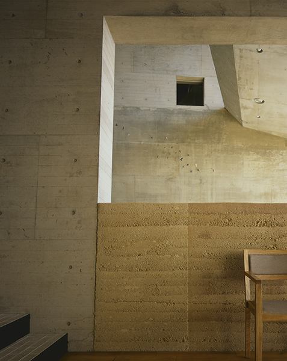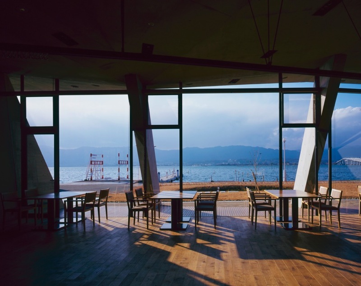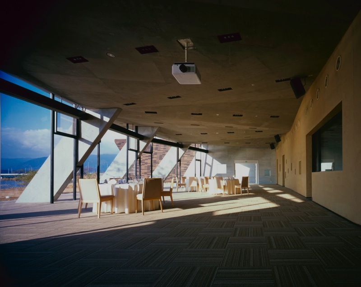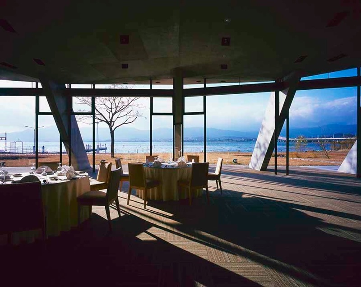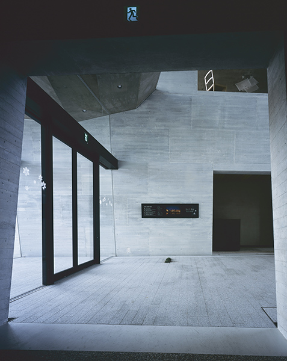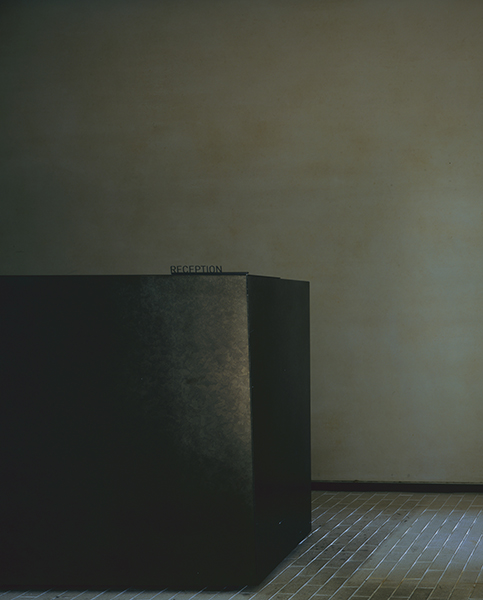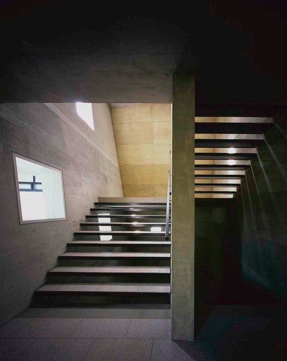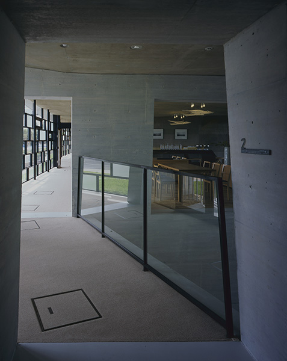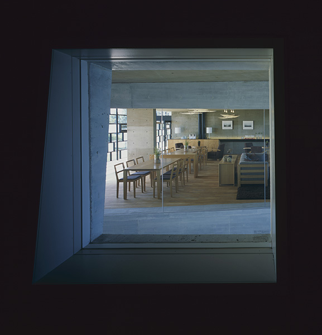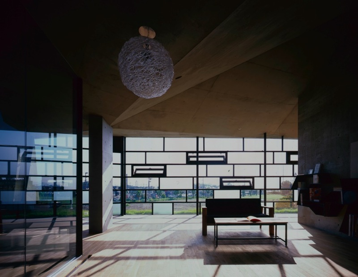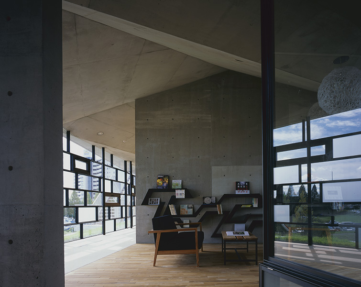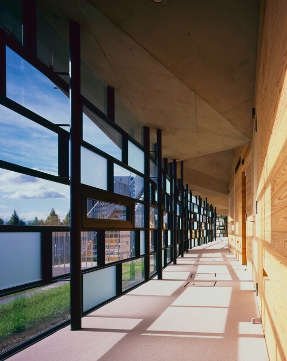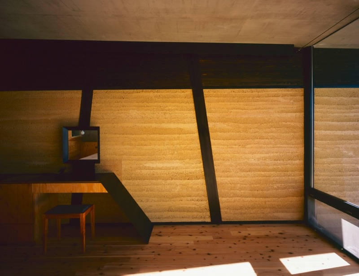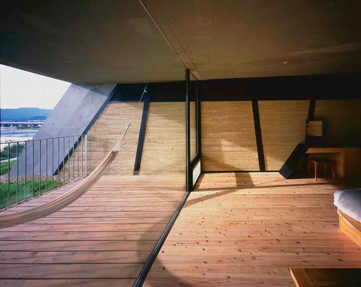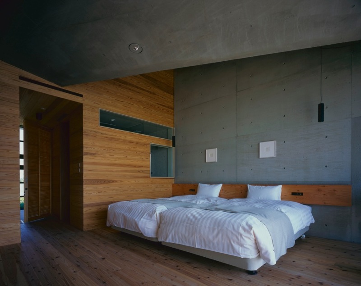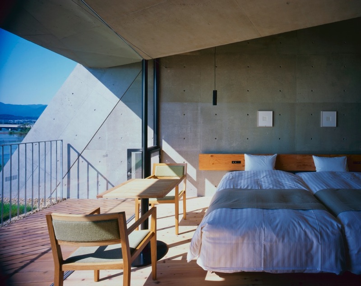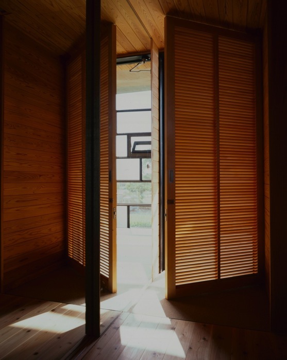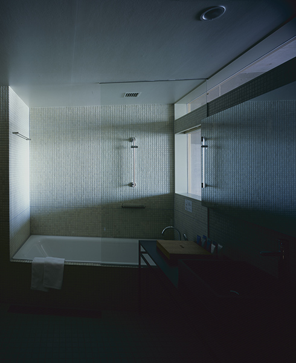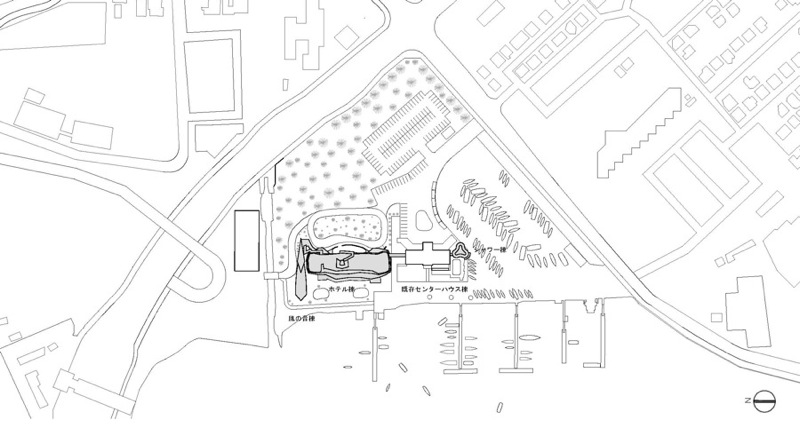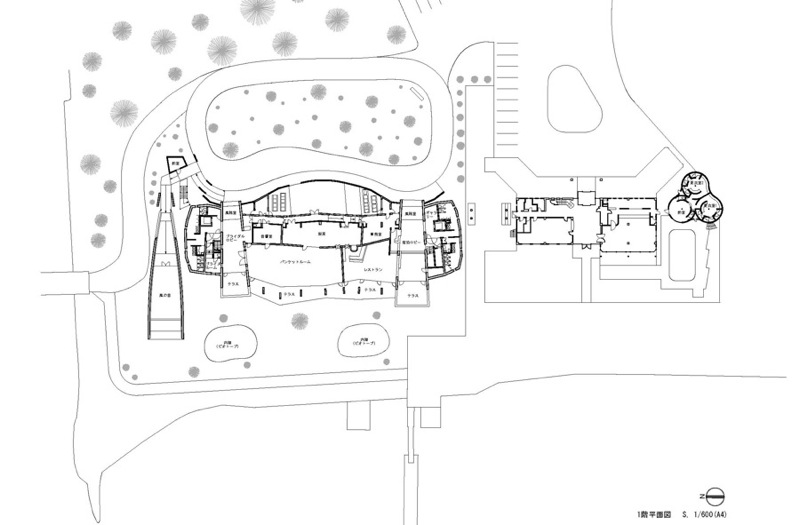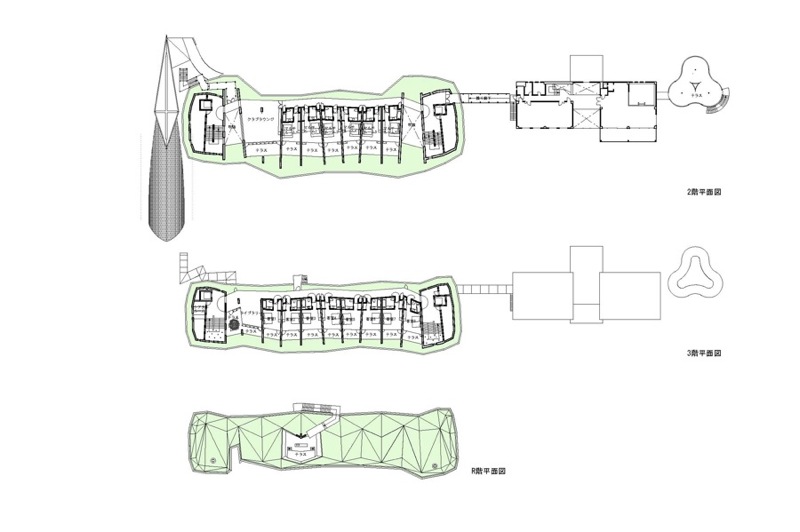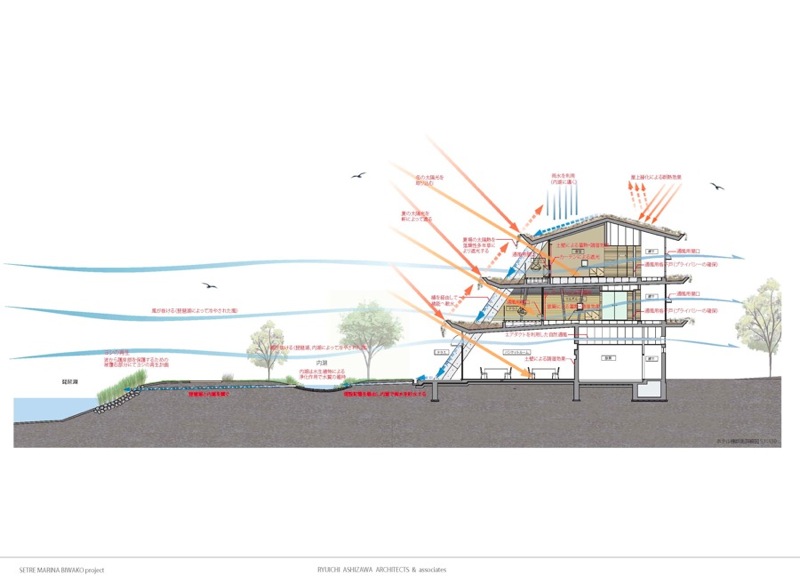琵琶湖のエコトーンホテル | ECOTONE HOTEL IN BIWA LAKE
CONCEPT
滋賀県守山市琵琶湖湖畔に立地するホテルの計画で、地域を中心にコミュニティをつくることを求められた。そこで設計から建設そして今後の運営において、自然、歴史、地域に宿る物質や技術、そして人びとも含めた生命のつながりをいかにプロジェクトにおいて再構築できるかを考えた。
琵琶湖の湖から陸への自然生態の移行帯「エコトーン」は、都市部では、20世紀にさまざまな開発を行い、護岸整備され、そのグラデーションは、本来の姿を失っている。また琵琶湖周辺には昔より琵琶湖と街を繋げる水域である多くの内湖が存在して、人と自然の接点をつくってきたが、農地や宅地をつくるために干拓され、その多くが消失し、現在では23カ所が残るのみである。そこで今回ホテルをつくるに当たり、エコトーンを再生させながら、その一部となる建築をつくろうと試みた。敷地西側湖際にふたつの小さな内湖となる雨水池をつくり、地域特有の生態が宿るビオトープをつくり、敷地東側には、今後徐々に植樹していく里山育成林を設定し、その間に建築を配置している。エコトーンのグラデーションを断続しないように、人工物である建築をどのようにつくるべきかが課題であった
思考した結果、琵琶湖から吹く風が室内空間を通り抜けていくように、東西に伸びる短冊状の壁を角度を変えながら南北に連続して並べて配置している。これらの壁と西側の斜柱、南北の両端のコアによって支えられる折板状スラブは、無梁空間とする構造的な効果も狙ったものだが、下部空間に露出されることで、それぞれの場所に変化を与える。また建築の周囲に伸びる段状の折板スラブは、日射を制御する庇の役割を果たし、スラブの上部は全て緑化し、周辺の自然の植生が連続して宿っていくプラットホームとして考えた。
また鉄筋コンクリート造の建築構造に対し、工業化された仕上げ製品ではなく、地域で採取できる自然の素材を極力用いようと考え、同時に日本の伝統的技術を継承し、現代建築の中で発展できないかと模索し、土と左官に注目した。14の客室の構造壁間の間仕切壁は、原始的な工法である版築と土塗壁によってつくった。南北コアの外壁には、大正末期の近代建築でよく見られるドイツ壁という鏝板に土とモルタルを混合したものを載せ、壁に飛ばしつける工法を採用し、粒度を極力粗くし、泥山のような表情となるように計画した。また客室エントランスの床は三和土間とし、空間内の随所の壁仕上に、大津壁、中塗り壁、漆喰壁などを選定している。それらの仕上げは、非均質で恒久的なものではなく弱いものである。しかしその弱さゆえ、今後人びとが建築に関わり続けることができる余地をつくることができたとも言える。土だけでなく、光、水、風、樹木、音などの自然現象との接点を多く設けることによって、ホテルに集う人びとがこの建築に仕掛けられたさまざまな地域固有の要素を知覚し、エコトーンの様に「つながる」ということを多元的に意識できるようにと考えた。
The Setre Marina Hotel located in Moriyama City, Shiga Prefecture looking at the Lake Biwa, is not only in the center area of the community but also pretends to be its catalyzer for its creation. Therefore we thought how trough design future constructions could be operated, leading to construction and reconstruction of projects that besides having technology and materials that dwell in nature and history of the city, they would connect people to this concept of natural life and style.
The transition area between the lake and the land and urban area, we can find a variety of changes caused by the development of the 20th century where even the seawall has lost its original shape. In the land endorheic bodies of water left by the transformation of the lake links the city and the Biwa lake from its ancient times to the present day, connecting people with nature.
We tried to as the project developed, to apply the concept of ecotone and blend the building within it. Created through rainwater, two small inner lakes surge like a site-specific biotope ecology in the east and west side, the intension, to create dwells that connect with the natural ecotone of the site, in the east side, planted woodlands nurture, in hopes that in the future it would become a forest, the building in the meantime as interrupted gradations, between the natural and the structure that identifies the building as architecture, as an object.
Folded plate like slabs are supported by the oblique pillars aiming at the effect of space where structural beams are not to be seen, creating in its platform a place to grow eaves that also extends to create a green platform controlling in this way solar radiation, this slabs shape can only then be perceived in the spaces belowwhere is exposed into the interior space. The building, surrounded by its slabs that are like platforms becomes surrounded continuously by nature.
As a result of thinking, wind from Lake Biwa to go through the interior space, and are arranged side by side in succession in the north-south, while changing the angle of the wall of the strip extending from east to west.
In addition to the architectural structure made of reinforced concrete, it is explored the idea of an unfinished material that has been industrialized, also trying to use as much as possible the natural materials that can be collected in the region, inheriting traditional methods, technologies and traditions of past Japan, then applying them in contemporary architecture. The structure of the partition walls where built using the primitive and traditional process of plastering and soil. The outer wall of the north-south core, is made by mixing mortar and soil also called German wall which are common in modern architecture of the late Taisho, it’s the adopted method of Tsukeru on the wall, a Japanese technic that makes possible the appliance of roughed grain sized plaster or soil on the wall, roughing as much as possible, the grain size to make it look as much as possible like Doroyama ( wet soil mountain ).
In the floor of the room entrance was applied Sanwa dirt floor, the finish of the wall everywhere in space, it was selected Otsu wall, a style of stucco wall provinient from the region of Otsu and, intermediate wall, and plaster wall. The finishing of the wall is weak, not homogeneous and not stable, but that will create the opportunity for other people to be involved and participate in the changing of this building. By using plants in this project, we provide a lot of contact through soil, natural light, water, wind, trees; such as sound and smells, these elements specific to the region and incorporated in the architecture, can be perceived by the people that gather in the hotel aware them to the presence of the ecotone and the transition between building and nature.
| LOCATION | 滋賀県守山市 Moriyama City,SHIGA,JAPAN |
|---|---|
| CATEGORY | COMMERCIAL |
| TYPE | HOTEL |
| DATE | 2013.10 |
| STATUS | completed |
| SCALE | 2,213.30㎡ |
| STRUCTURE |
鉄筋コンクリート造(ホテル棟、前室棟) 木造(風の音棟) |
| CLIENT |
発注者:セイレイ興産 事業主体:ホロニック(株) |
| CONSTRUCTOR | 戸田建設 |
| COLLABORATORS |
構造:S3 Associates(風の音棟除く) 設備 機械設備:イーエスアソシエイツ 電気設備:環境トータルシステム 外構:ウィン 照明:岡安泉照明設計事務所 版築構造実験協力: 滋賀県立大学陶器浩一研究室 風の音 音響設計協力: 中川弦楽器製作所 環境シュミレーション協力: 神戸芸術工科大学小玉祐一郎研究室 左官監修:畑中久美子デザイン室 |
| PHOTO | kaori ichikawa |
| AWARD |
LEAF AWARD 2014 JCD INTERNATIONAL DESIGN AWARD 2014 銀賞 Re-thinking The Future Award second award |
| PUBLICATIONS |
『新建築』2013.12 『建築技術』6月号 『月刊ホテル旅館』5月号 『日経アーキテクチャ』2月号 『レジャー産業』1月号 『日本の原点シリーズ7 土』 『商店建築』2014年7月01日号 『ARCHITECTURE CULTURE』No.398 『LANDSCAPE DESIGN』98 |
| NOTES | - |

