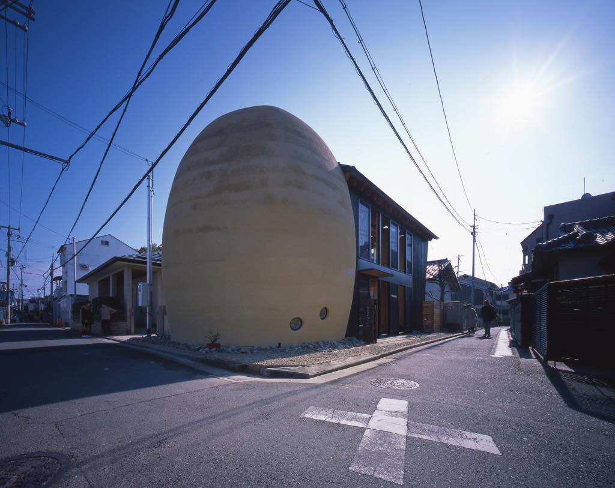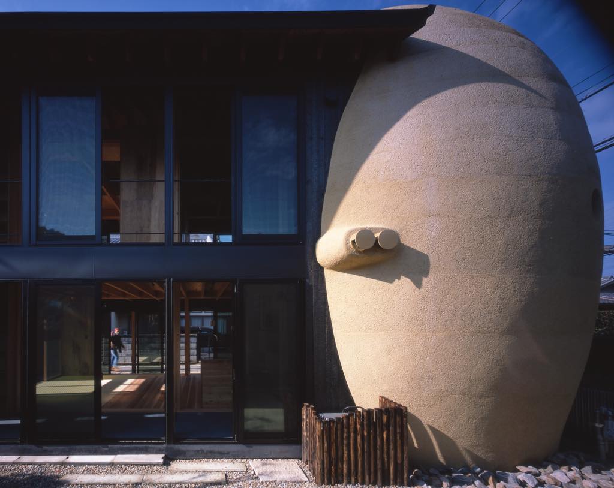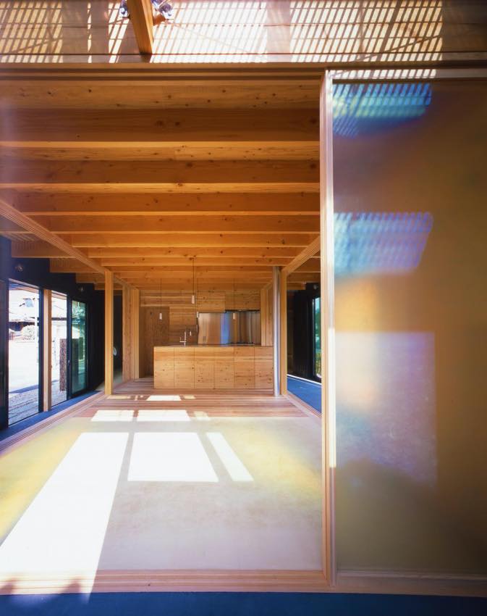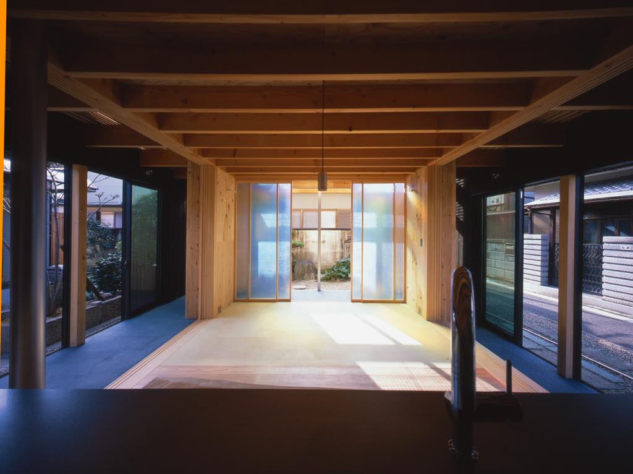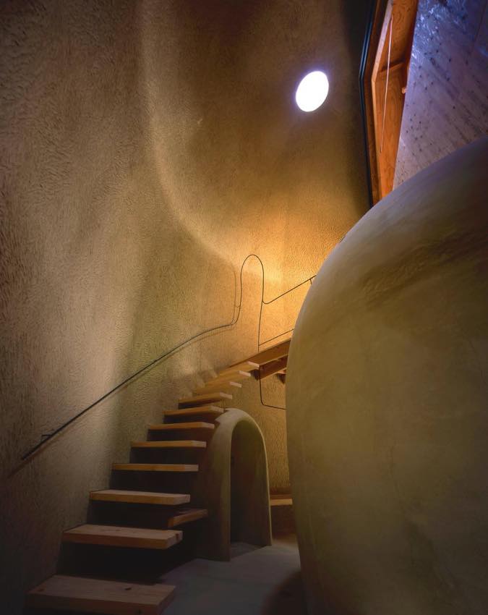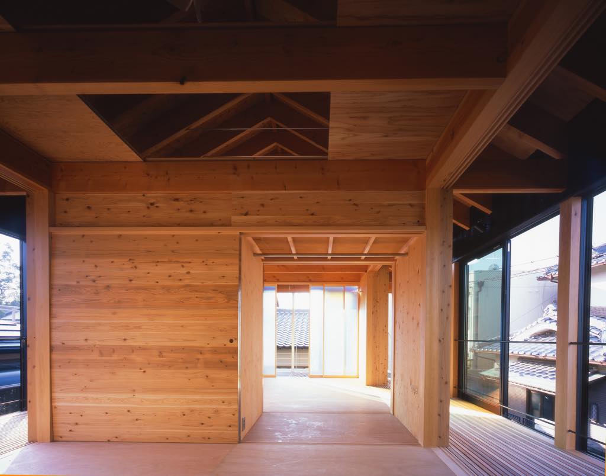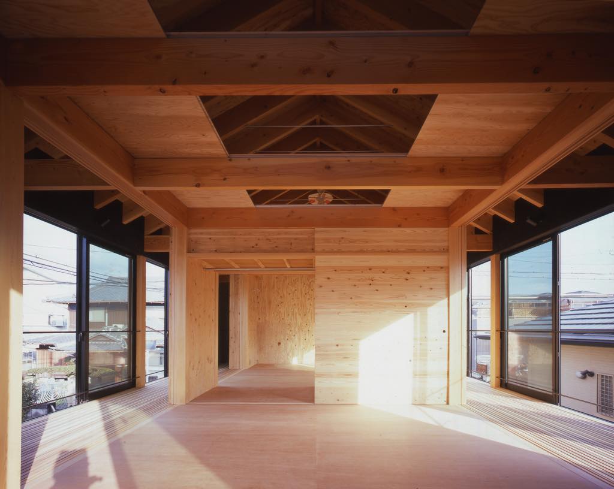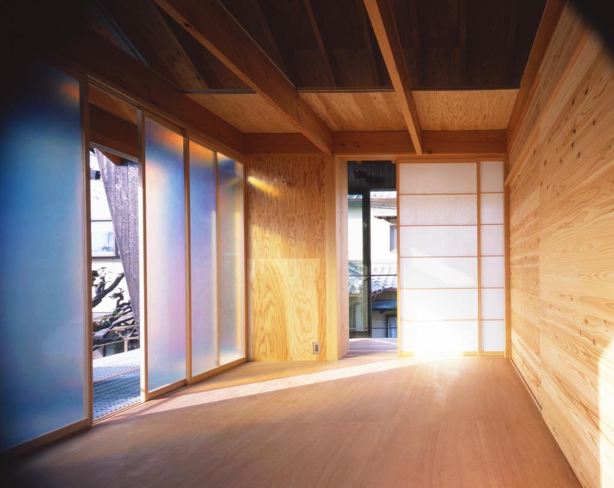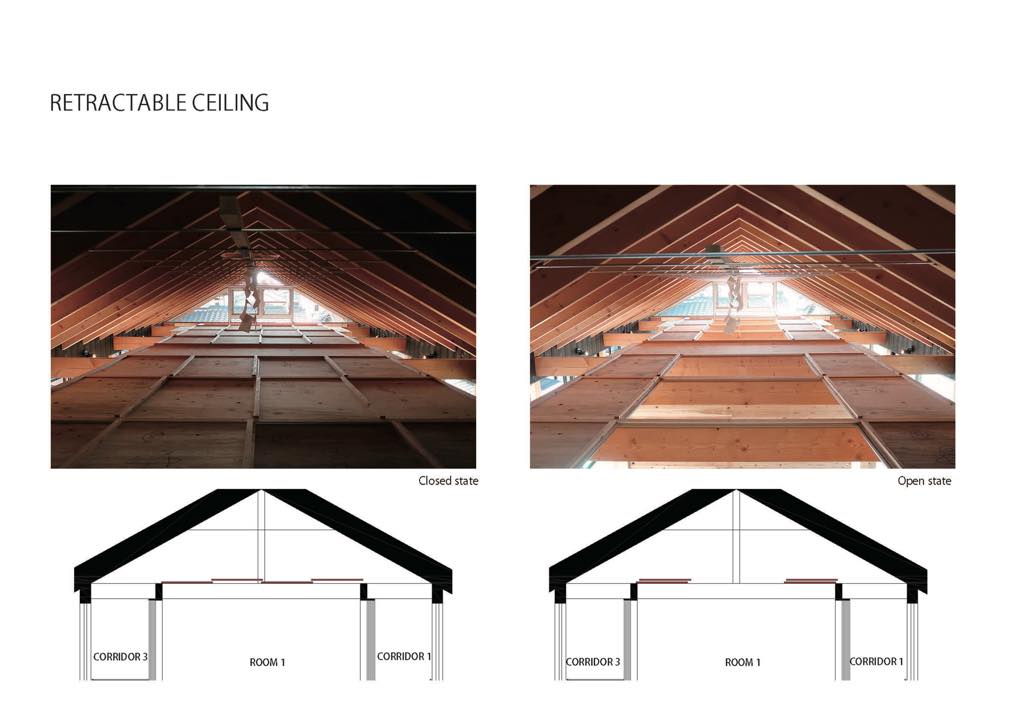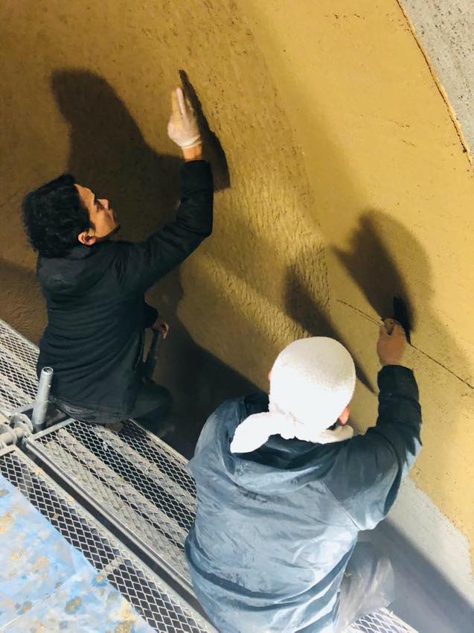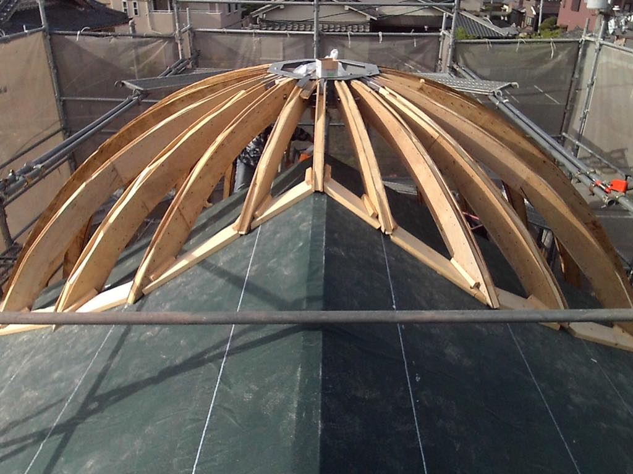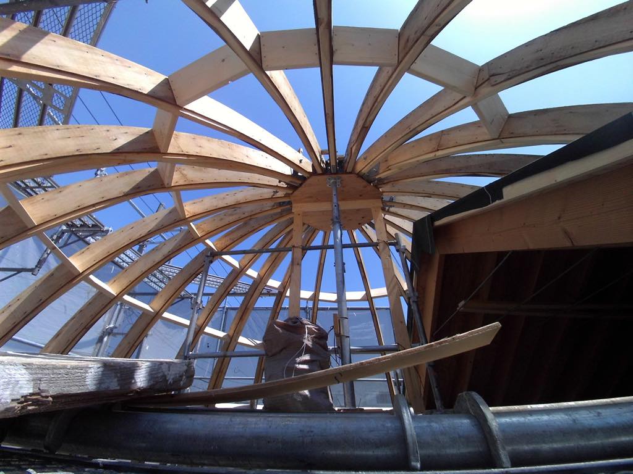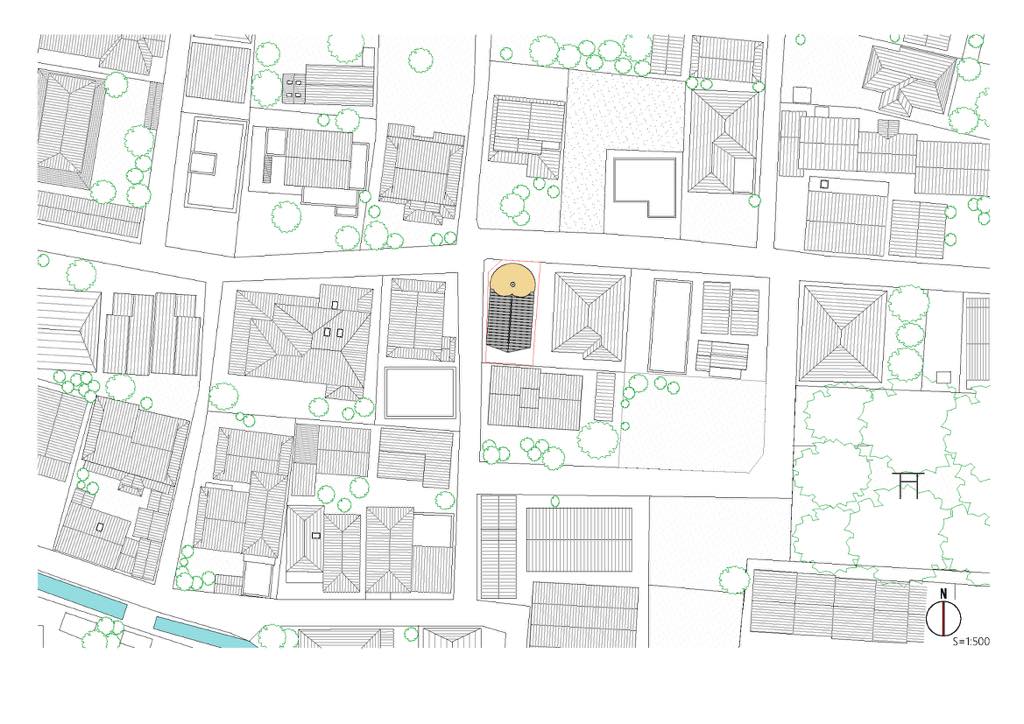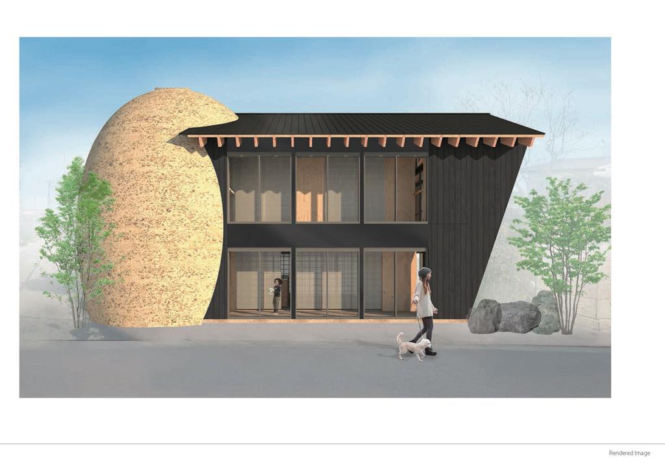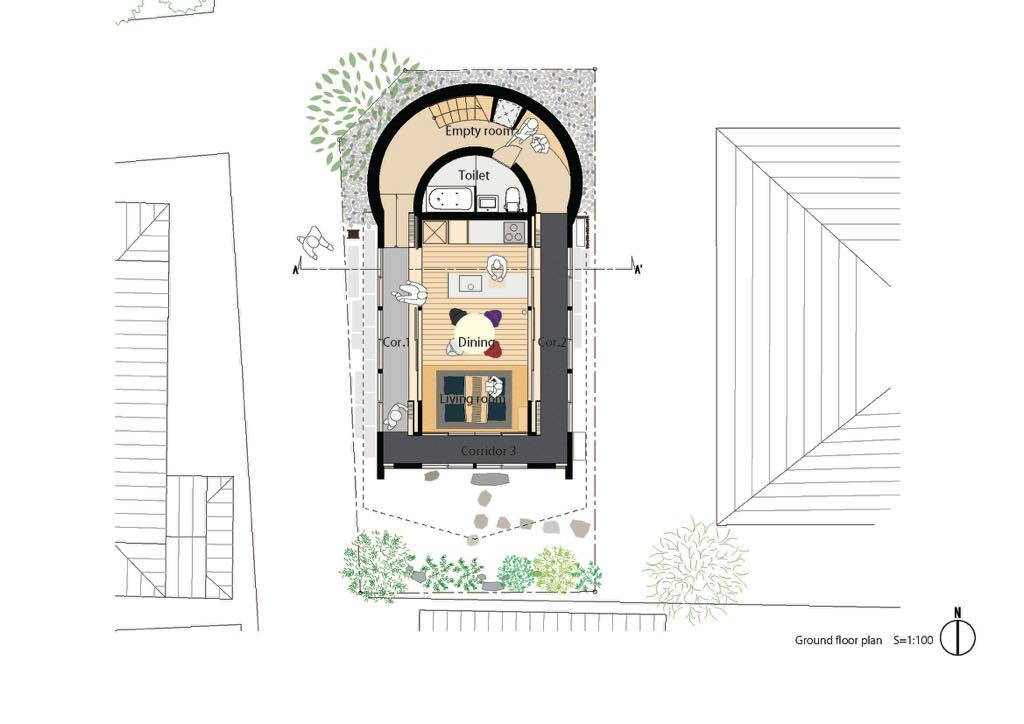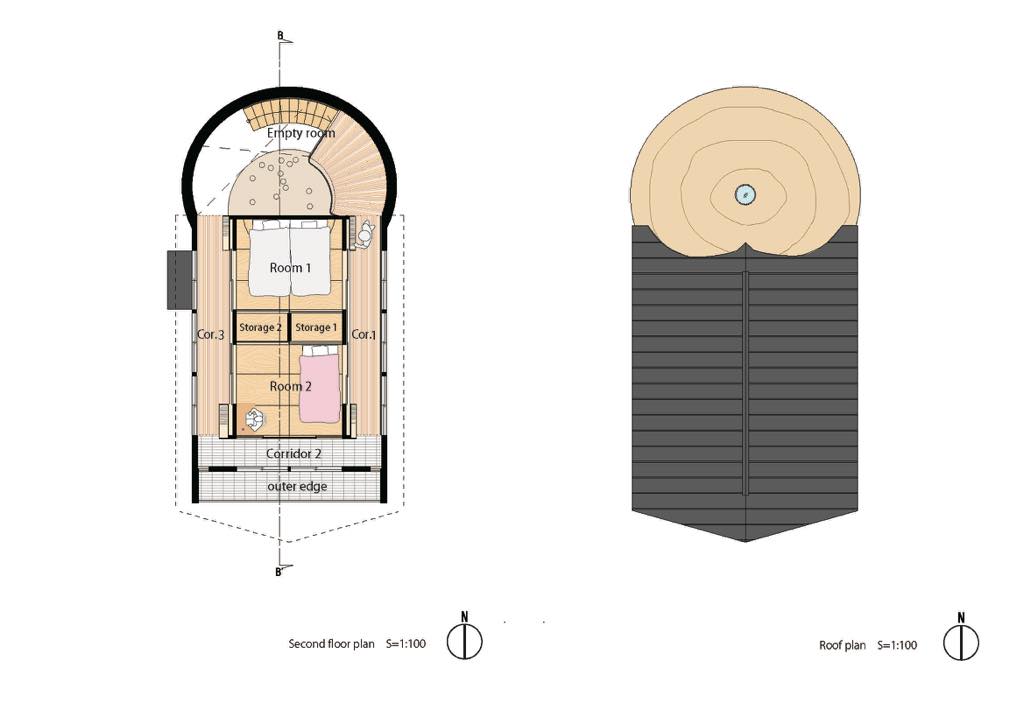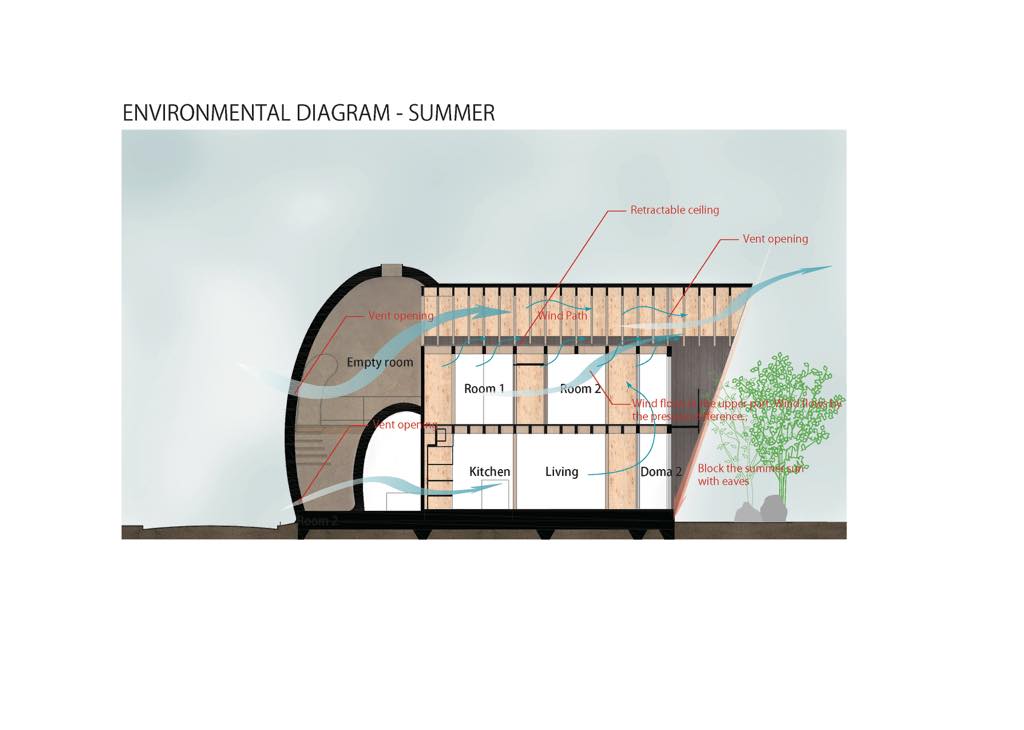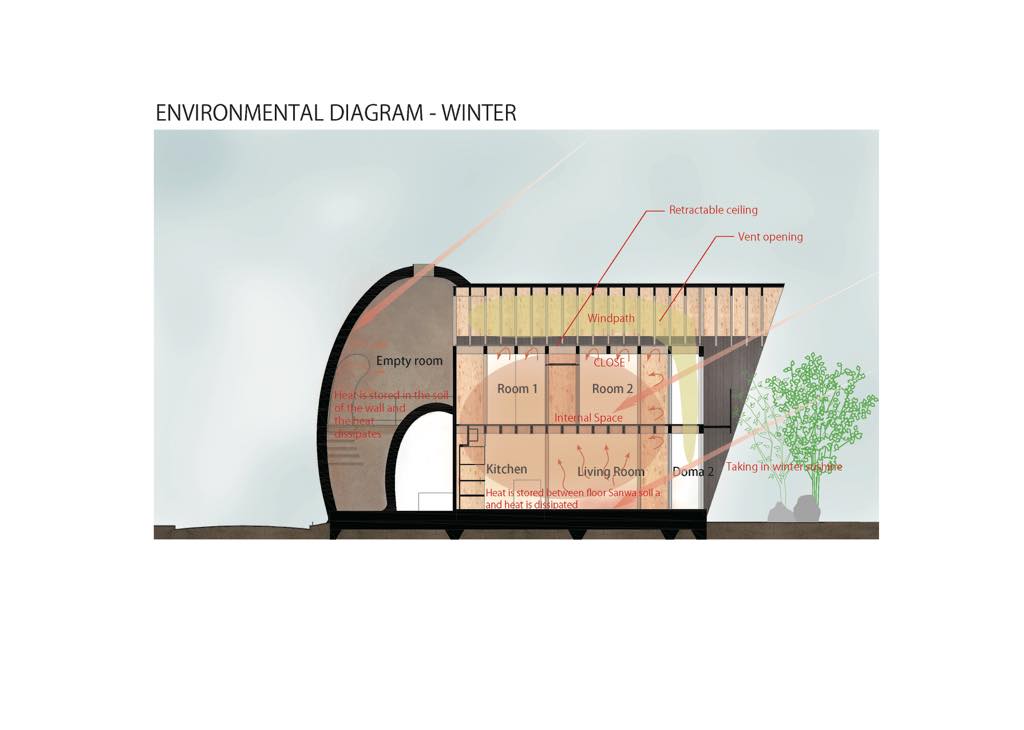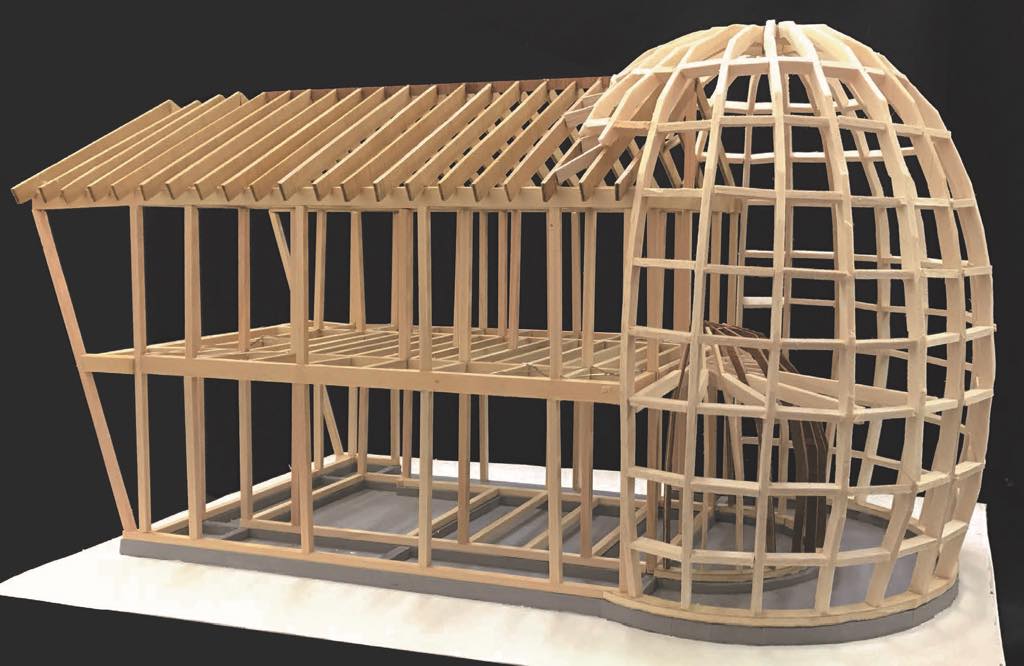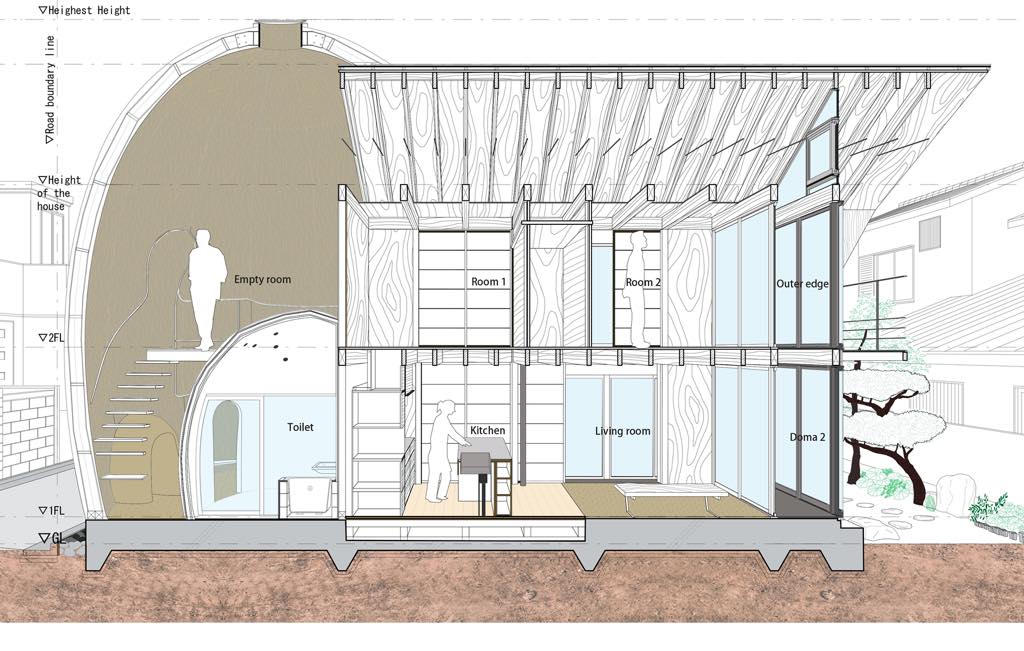MINAMIHANADA TOMB NO.50 南花田の墳
CONCEPT
JAPANESE / ENGLISH
○作品アピールポイント
- 地域の歴史を継承し、まちなみの景観に溶け込む地域のシンボルとなる
現代の前方後円墳型住宅 - 日常の生活機能を担う方形空間と非日常的な円墳空間による建築構成
- 在来軸組木造による開放的な方形の生活空間を支える直線小径木材で
形成する卵型シェル構造 - 周辺との関係性、室内環境を調整するダブルスキン構成を持つ生活空間。
周辺に残る民家とつながる焼杉外壁と切妻屋根による外観 - 地域の土を手叩きにより締め固め、縄文土器のような紋様を備える
霊性の高い円墳空間。住宅地の日常風景に違和感を与える外観
敷地がある堺市は南大阪エリアの中核都市であり百舌鳥古墳群がある。古墳はかつての権力者の墓としえつくられ、現在では街に溶け込む景観となり、しかしそれ自体の地域社会での機能的な意味は特段ない。一方で現在の住宅は住み手の生活機能に基づき諸室が計画され、機能を想定しない余白は計画されにくい。そこで地域のコンテクストから思考し、死をも感じる霊性の高い空間を備えた住宅をつくろうと考えた。
南側に家族3人が暮らす日常空間、北側に非日常空間を配置した。日常空間は切妻屋根の下2層のダブルスキンの構成をとり、周囲に土間や縁を設け、その内側に1階に食堂・居間、2階に2つの個室を設けた。バッファー空間である土間と縁は、東の母屋、西側の道、南側の庭といった外部とゆるやかに関係性をつくり、室内環境を調整空間である。そこに構造壁と引戸収納を兼ねた2層分の本棚を4か所設け、住み手が要望する近隣住民が気軽に立ち寄り、閲覧できる街のライブラリーを実現した。また本棚以外は建具により開放できる空間を実現している。外壁は周囲の古い民家と同様焼杉を用いて、内部空間は木構造を露とした仕上げとしている。
非日常空間は高さ6.4mの卵状のドーム空間で階段を内包しているが、日常の中に何もない空白をつくろうと考えた。内側にも小さなドーム空間を2つつくり、浴室そして洗濯室を配置している。身体や衣類を清めることもまた日常を切り替える「間」として考えた。この何もない間は、内外全てを土で仕上げを施し、内側は全面手叩きによって縄文土器のような表情をもつ。
前方後円墳を継承した住宅は、日常にあふれる住宅地にある種の違和感を生み、街の景の一部となっていくであろう。
○環境計画
南側の生活空間は、土間や縁によるダブルスキンの構成とし、環境を調整する様々な機能を持つ。夏場の1Fの居間に直射光が入らないように土間スペースや庇長さの検討を行い、北側ドーム空間と南側生活空間で、建具を調整し、室内で風環境を形成することができる。冬場は、1Fの居間空間は直射光を取り込み、床の土間によって蓄熱し、さらに障子引戸を閉めることで外部環境に影響を受にくい室内環境をつくる。2階の室も、障子引戸と可動天井を開閉することで自然環境と関係性を築く室内環境を形成した。
○構造計画
卵型シェルをもつ無の間は、大きな空洞空間を覆う柔らかい局面の殻を如何に築くかが最大のテーマであった。短く切ったツーバイ材を切り口をずらしながら2枚重ね、ベニヤ板で挟んでビスで留めることで大きな弓形の骨格材をつくった。それを放射状に並べて全体の骨格を作り、ベニヤ板を貼り、土壁で固めることで、直線、平面部材だけで、頑丈な三次曲面の構造体を構成した。南側の生の空間は、在来木造で105角の柱材、105×240の梁材を用いたシンプルな構造とし、小屋組みは山型に規則正しく並べた部材同士を丸鋼で結んで軽くて開放的なものとしている。水平力に対しては、北側の堅い殻が全体の文鎮のような役割を果たし、南側生活空間は本棚と一体化した最小限の耐震壁のみで成り立たせ、外部に開かれた空間を実現している。
SITE HISTORY
Osaka Sakai, where the site is located, is a core city in the historic South Osaka area. Historically, the tombs of the emperor and powerful people have been built, but now they have begun to wonder if they could make a tomb within the premises of their house.
The present housing design faces "life" but not "death", which means in case of housing, rooms are planned based on functions, usually based on lively activities of residents, and it is difficult to plan blank spaces that do not want specific function.
As a result of investigation, it turned out that creating the cemetery in the residential area is legally prohibited at present. The location after death in modern times has been functionally determined by zoning as a graveyard. Normally, the typical place in the house facing the dead is the altar, however the architect thought that he would like to create a house that is unconventional, containing a space that feels dark, meaning death.
The daily space where three family members live on the south side, and the non-everyday space on the north side are designed. The daily space has a double-skinned structure with two-layered below the gable roof, with an earthen corridor and rim around it, and a living room on the first floor and two rooms on the second floor. The buffer space between the ground floor and the rim, is a coordination space that creates a gentle relationship with the outside, such as the eastern main house, the western road, and the southern garden. Four layers of bookshelves for two layers are provided in the space between the structure wall and the sliding door facing the buffer space, and an open space without the structure wall. The bookshelf and the ground floor responded to the resident’s request as they wanted to create a library-like place where local children and other nearby residents could stop in the future. The outer walls are made of baked cedar, which is used in surrounding old houses, and the interior space is finished with a wooden structure.
This house has an egg-like form, with a blowout space of 6.4m in height. The stairs connect the first and second floors, but the architect thought to create an empty space, that is, an "intermediate" space in everyday life. It also has two small dome spaces inside, a bathroom and a laundry room. In addition, The Otani stone fence of the dismantled existing house is reused as paving stones, while the plants that make up the originally existing gardens are basically left behind, and the sights such as stones are re-arranged and reused as shoe removal.
ENVIRONMENTAL PLAN
The living space on the south side has a double skin structure with soil and edges, and has various functions to adjust the environment. In the summer room 1F, the space between the ground and the length of the roof are examined so that direct light does not enter in the living room, and the fixtures can be adjusted in the north dome space and the south living space to create an indoor wind environment.
In winter, the living room space on 1F takes in direct light, stores heat by the soil between the floors, and closes the sliding door to create an indoor environment that is not easily affected by the external environment. The rooms on the second floor also form a podium-like environment that is not easily affected by the external environment by closing the shoji sliding door and the movable ceiling, creating an environment that is not easily affected by the external environment.
STRUCTURAL PLANNING
Facing the most important and critical theme was how to build a soft curved “shell” that covers the large hollow space. It was then decided immediately to support the whole building with a thin and strong shell, like an eggshell, but the question was how to construct it naturally.
At first, bamboo was layered spherically, in which split bamboo were woven like a fence and a dome was made of soil, but the construction was quite difficult as it must be matched with the building standard. It had to be made of wood, but it was difficult to use something like curved laminated timber because of its high cost. As a result of trial and error on how to make a spherical surface with a straight wooden member, making a large bow-shaped “framework” by putting two pieces of short-cut wood together while shifting the cut and sandwiching it with a plywood board and fastening with screws was the adopted method. Then they were arranged radially to form the entire framework, a plywood board was attached, and a soil wall was used to form a strong cubic structure with only straight and flat members.
The “living space” on the south side was made into a simple structure using conventional wooden 105 square pillars and 105 × 240 beams, while the shed was made light and open by connecting members arranged regularly in a chevron with round steel. For horizontal force, the hard shell on the north side acted like a whole paperweight, and the south side room was made up of only the minimum earthquake-proof, wall integrated with the bookshelf.
| LOCATION | Sakai city, Osaka, Japan |
|---|---|
| CATEGORY | HOUSING |
| TYPE | Single-Family House |
| DATE | 2018.12 |
| STATUS | completed |
| SCALE | 110.55㎡ |
| STRUCTURE | Timber |
| CLIENT | - |
| CONSTRUCTOR | 西村建築工房(Nishimura Workshop) |
| COLLABORATORS | Hirokazu Toki (University of Shiga Prefecture) |
| PHOTO | kaori ichikawa |
| AWARD | |
| PUBLICATIONS |
Nikkei Architecture (no.1150), Dezeen, DesignBoom, Archello, Architizer, Stirworld |
| NOTES | - |

