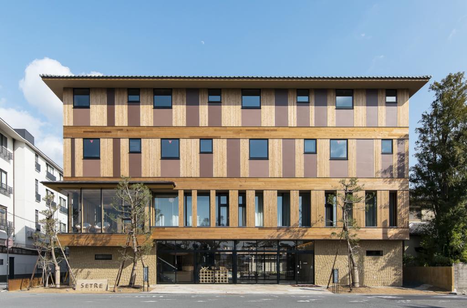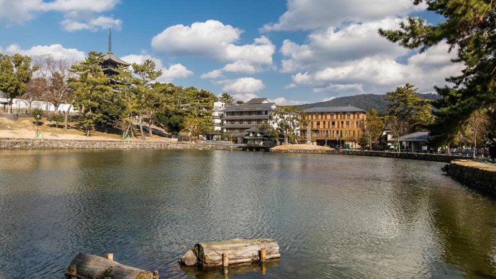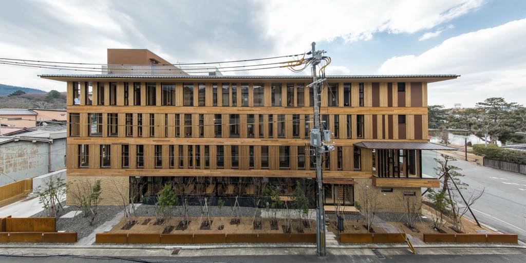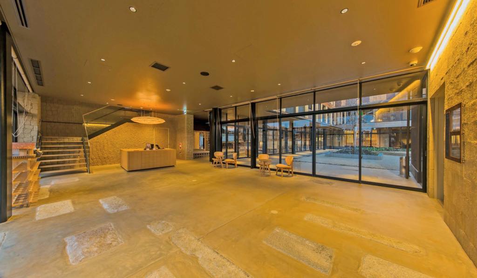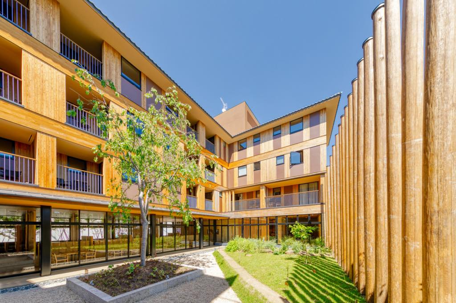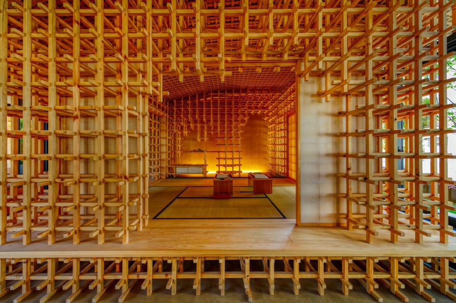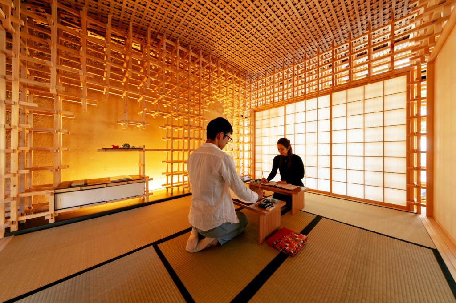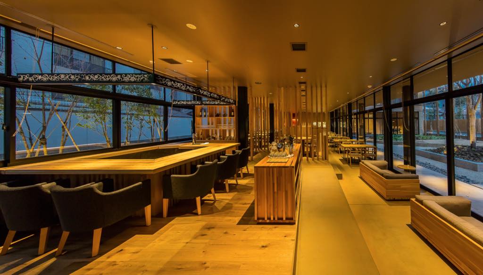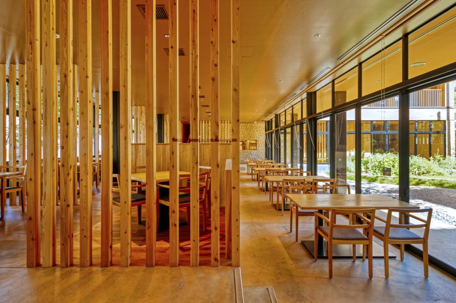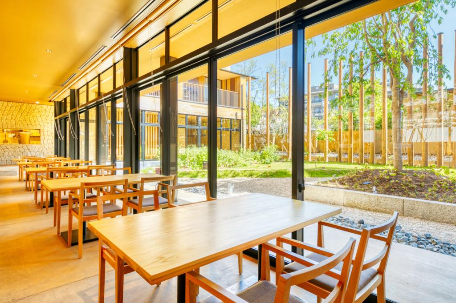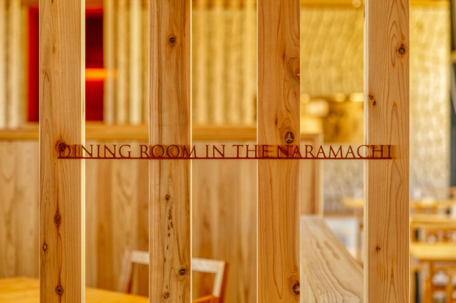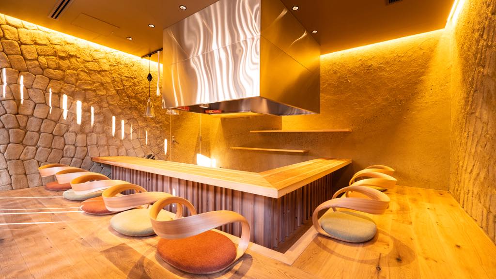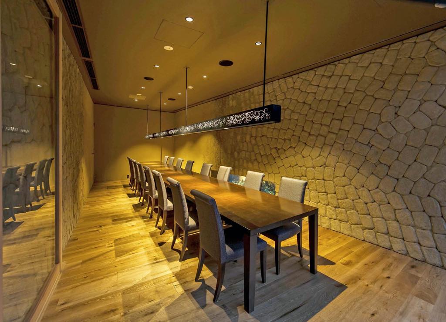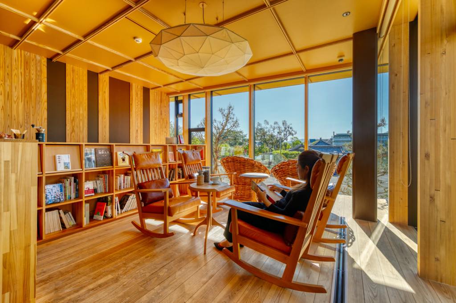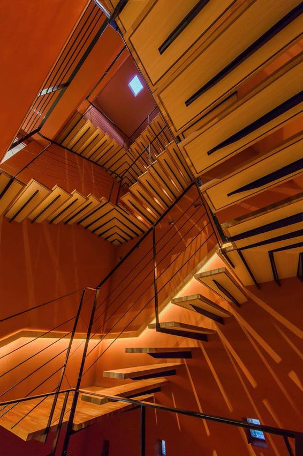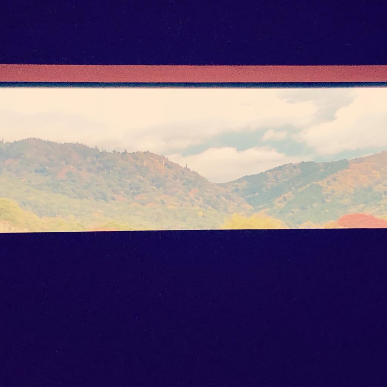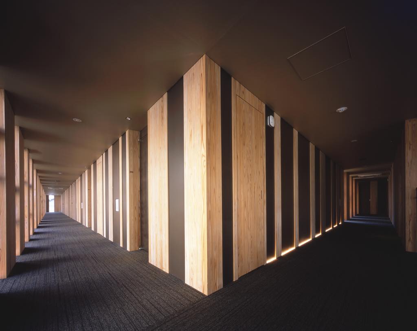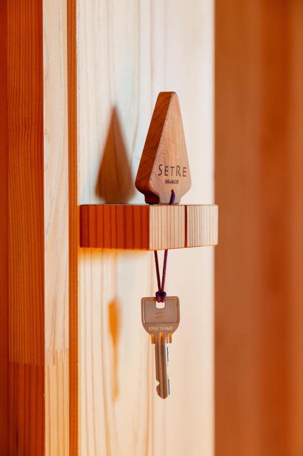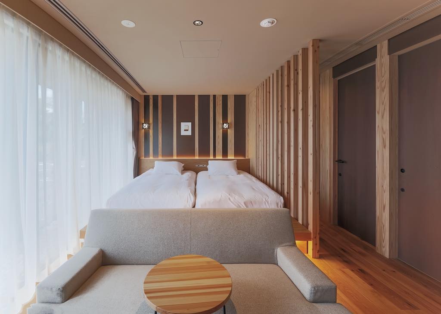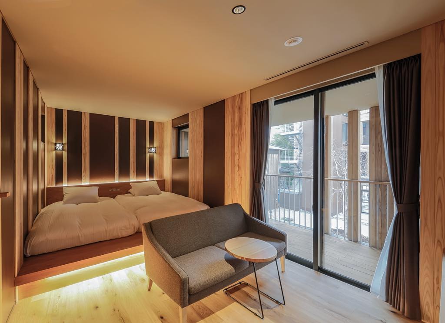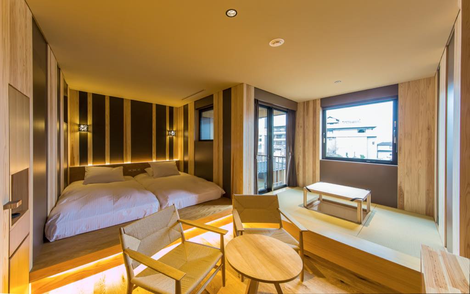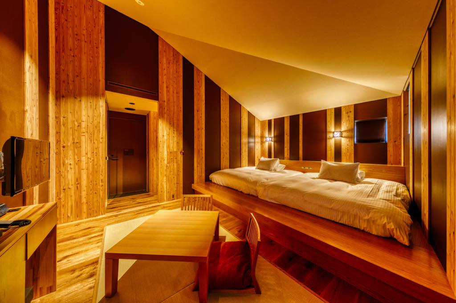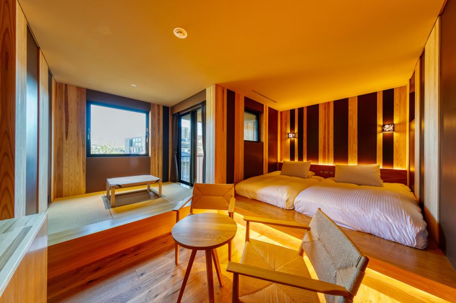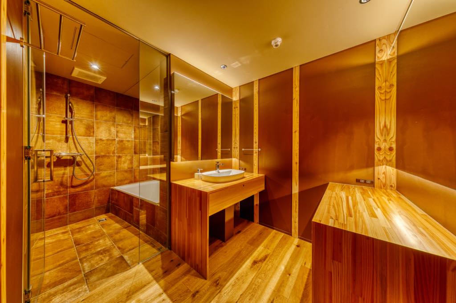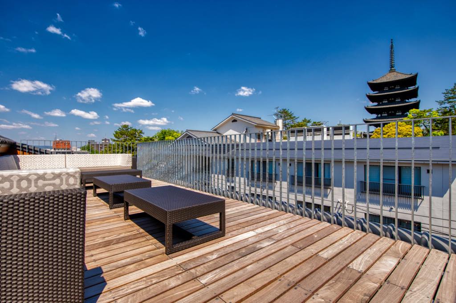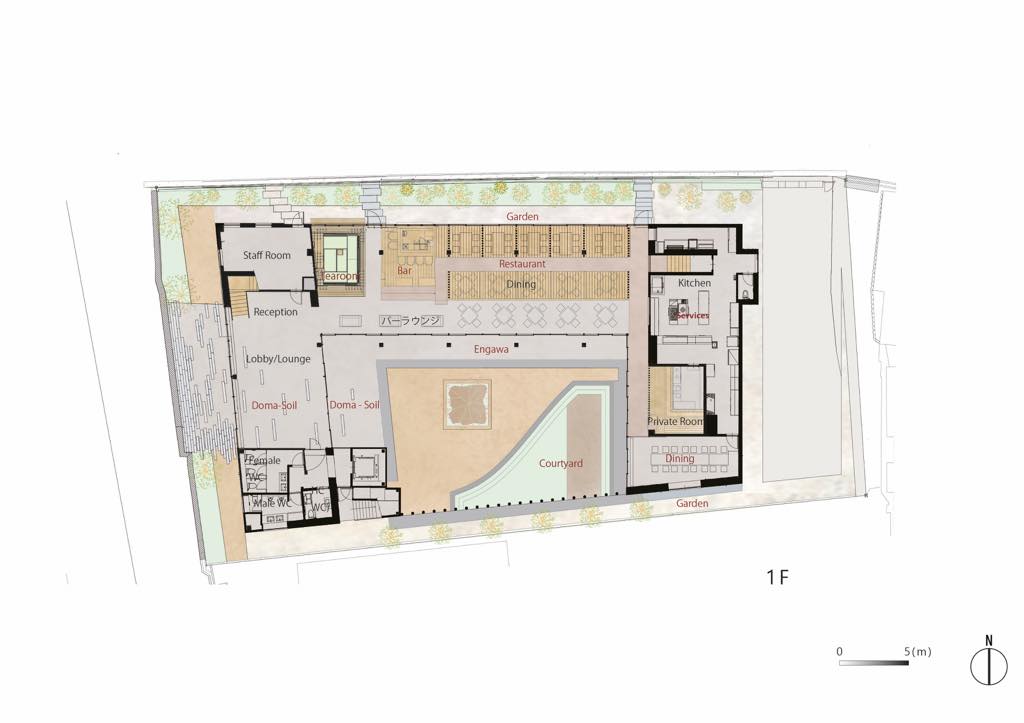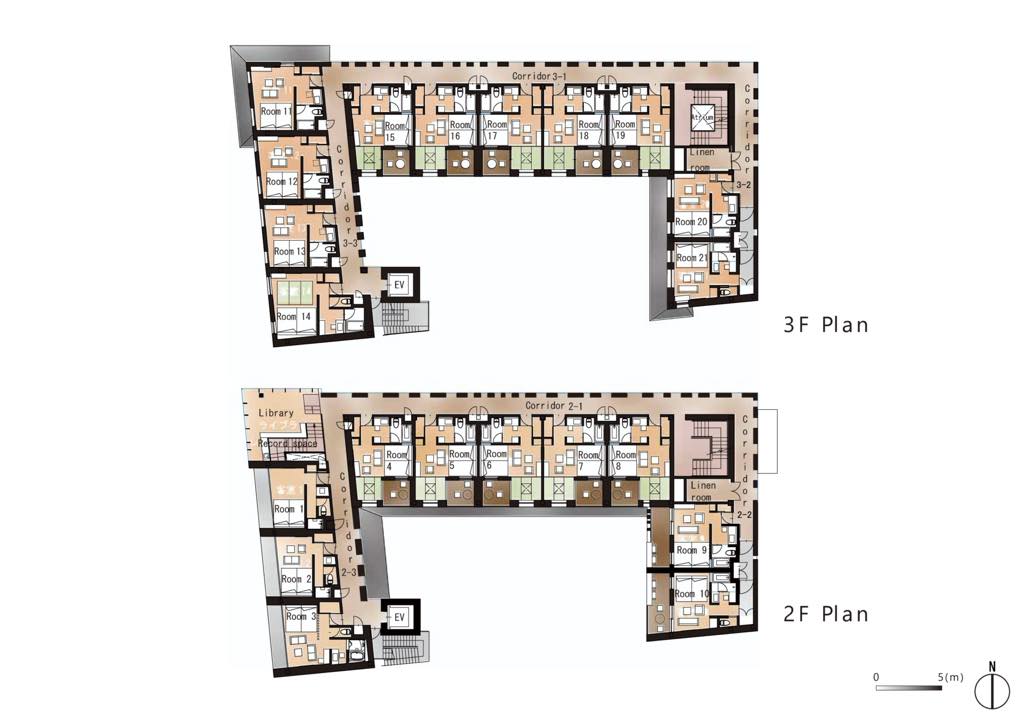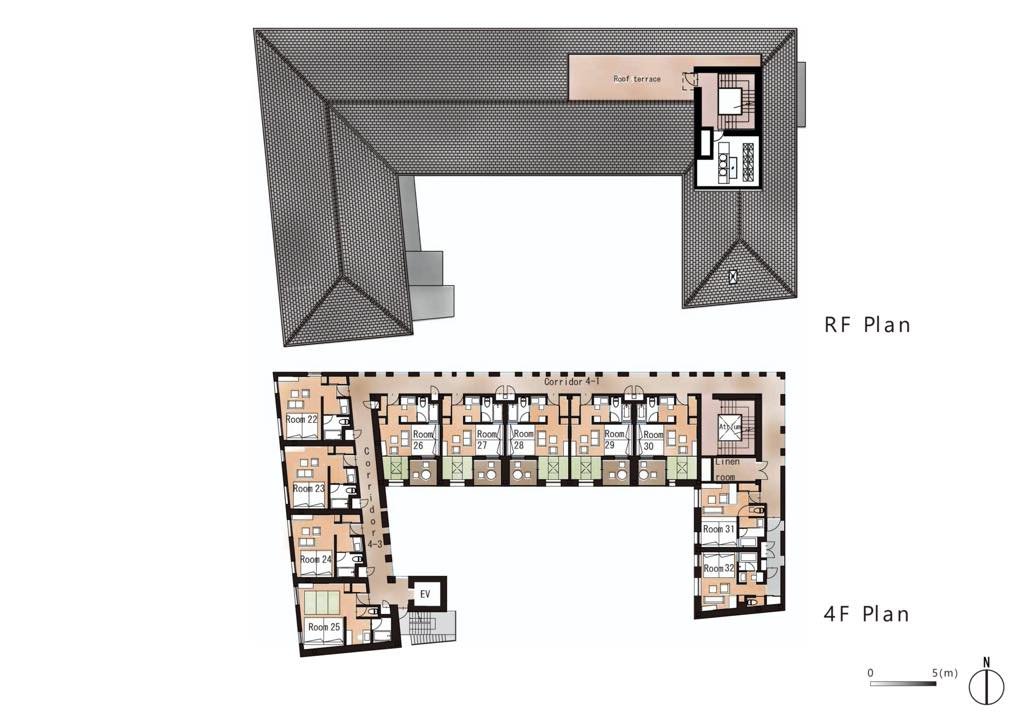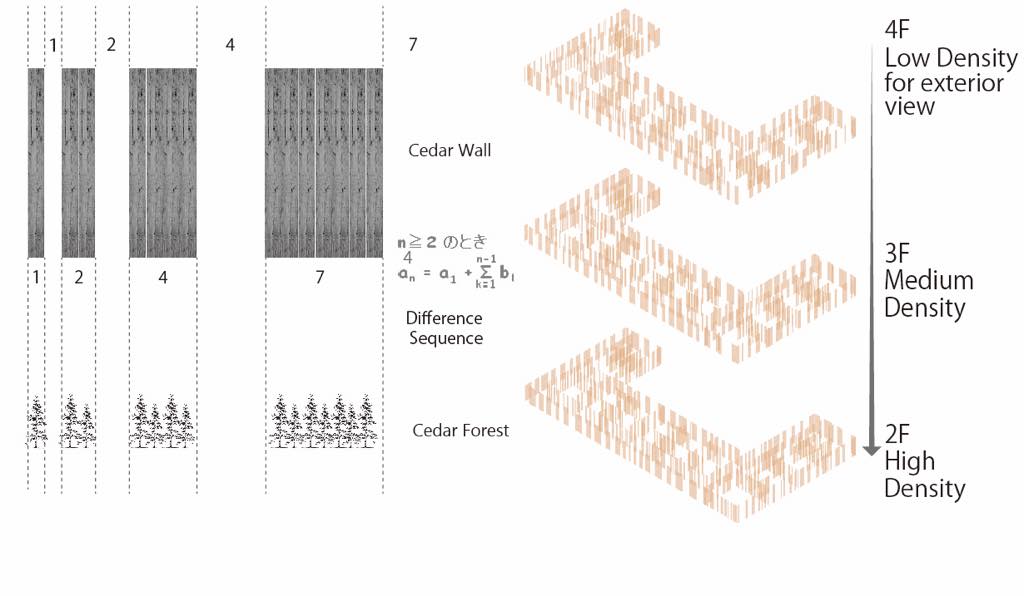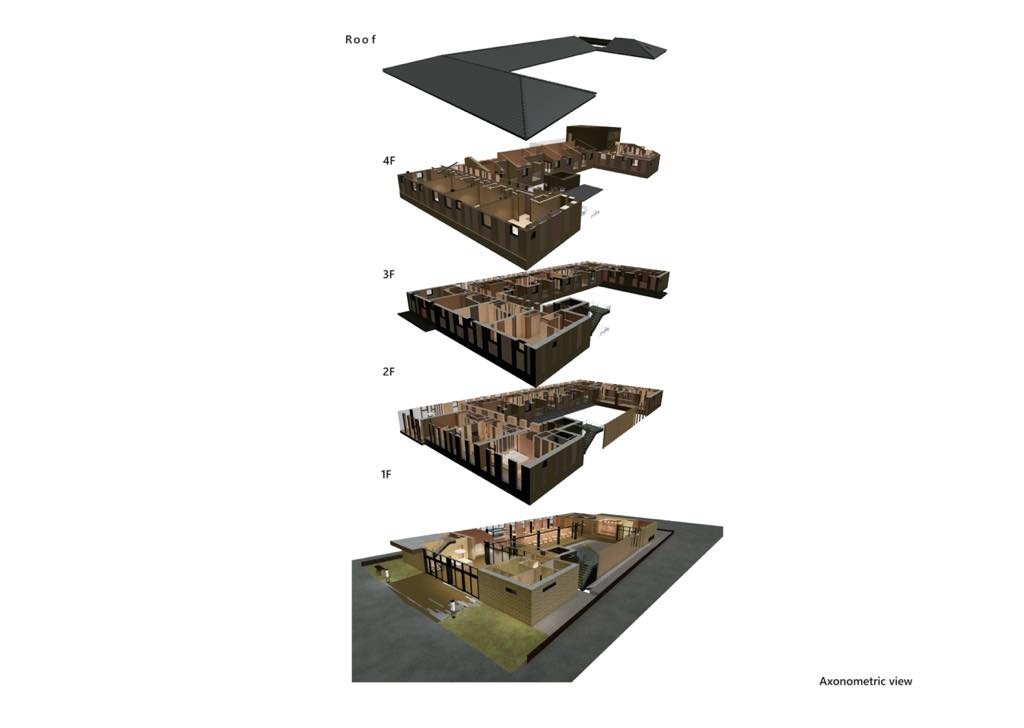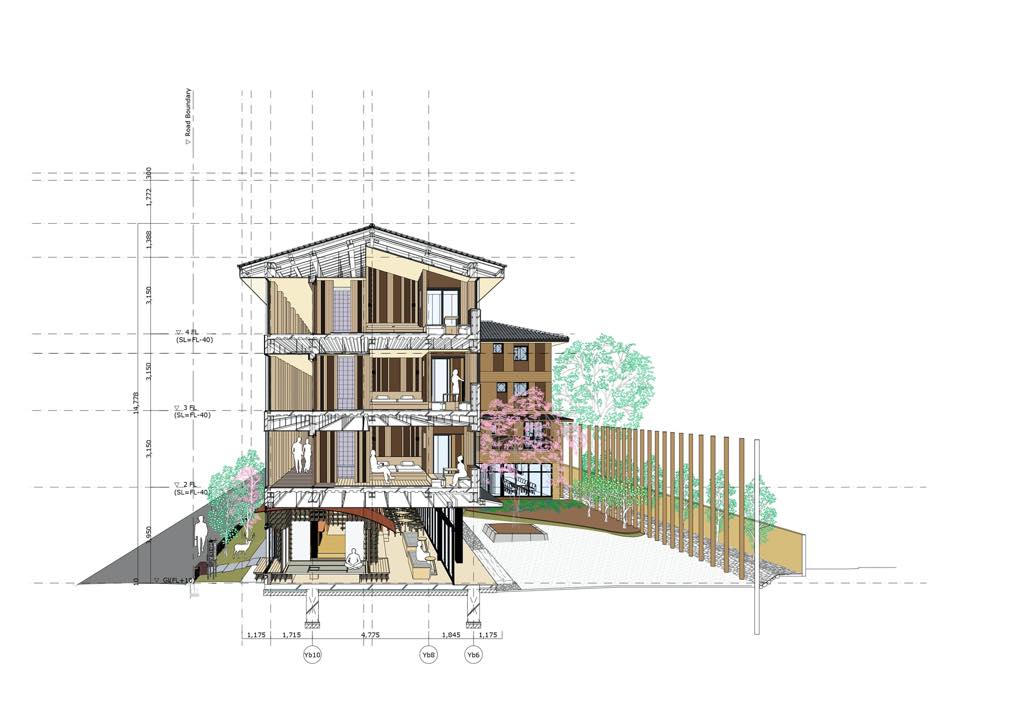SETRE NARA-MACHI セトレ ならまち
CONCEPT
JAPANESE / ENGLISH
奈良猿沢池の傍に建つ明治創業の旅館の建て替えの計画である。歴史ある土地でこの先100年以上残り続けるホテル建築を考えた。
南側に中庭を取り囲むように4層の建築を配置し、1階にはロビーやレストランなどのパブリックスペース、2階から4階に客室を計画している。ならまちやの通り庭と部屋、庭との関係を読み解き、これらの要素を多層化した空間の中で表現している。1階では、内外が開放的な構成の中で、土間、通り庭、部屋、裏庭といった内と外が関係性を持つ計画とした。2階から4階までの客室階では、連続した小さなスケールの空間の中で、路地(廊下)と部屋(客室)そして庭の関係を体感できる計画としている。
また地域の自然素材や構法を現代的に表現しようと考えた。石、土、木などの自然素材を利用し、素材の適材適所な利用方法を模索した。床の舗装には古石を敷き、1階の基壇となる内外壁面には奈良の土を用いて様々な左官仕上を施している。2階から上部階の内外壁面には吉野杉と桧の壁を用いている。更に屋根には、瓦で重しを置く。吉野杉による内外壁は、その配置間隔を階差数列によって決定し、視界に変化を与える。これらの抽象的表現から、訪れる人々が吉野の森を想像してもらえればと考えた。
地域の自然を伝え、地域で培われてきた伝統を継承する地域のよりどころとなる建築をつくろうとした。
It is a project of rebuilding the Inn, near Nara Sarusawa pond that was founded in Meiji Era. A thought emerged to build a hotel that will remain in the historic land for more than 100 years.
On the south side, a 4-storey building is arranged to surround the courtyard. Public spaces such as lobby, restaurant and other dining areas are planned on the first floor, while second to fourth floor are planned only for guest rooms. The relationship between the garden and the rooms are expressed in a multi-layered space.
On the first floor, it was planned to have an amalgamated relationship between the inside and the outside which includes the ground, street garden, room, backyard, etc. in an open arrangement. On the guest floors, from the second floor to the fourth floor, it was planned to design in a way, which showcases the relationship between the alley (hallway), rooms and the garden in a continuous small scale space.
A thought of expressing the local natural materials and construction methods of that area in a modern way gave a new path to the design. While using different materials such as stone, soil, and wood, we thought about the years that each material had existed so far, and thus researched various ways to use the material such that their authenticity does not get altered a lot. Pavement of the floor is covered with old stone. Various plastering finishes are applied to the inner and outer walls that will be the base of the first floor, using Nara soil. Yoshino cedar wall was planned on the inner and outer wall from the second floor to the upper floors. Furthermore, on the roof, tiles were laid that have been baked on the soil. The inner and outer walls by Yoshinosugi determine the arrangement interval by the difference sequence, with a desire that people who visit can imagine Yoshino forest from these abstract spaces. The structure is a simple steel frame ramen structure, but by giving anti seismic elements to the three core parts on the first floor, the lobby and restaurant etc. they get openly connected with the garden integrally.
The idea was to develop the architecture that inherited the tradition of the area that has been continuing for a long time with a hope that "Naramachi" hotel will be the cornerstone of the area over time.
| LOCATION | Nara City, Nara, Japan |
|---|---|
| CATEGORY | COMMERCIAL |
| TYPE | Hotel |
| DATE | 2018 |
| STATUS | completed |
| SCALE | 1,999 m² |
| STRUCTURE | Steel Frame |
| CLIENT | 吉田屋旅館 Yoshidaya Ryokan Corp. |
| OPERATOR | ㈱ホロニック Holonic Corp. |
| CONSTRUCTOR | ㈱渋谷 Shibutani Corp. |
| COLLABORATORS | Hirokazu Toki (University of Shiga Prefecture), Takashi Manda (Takashi Manda Structural Design) |
| PHOTO | kaori ichikawa |
| AWARD | GOOD DESIGN |
| PUBLICATIONS |
Wood in Architecture(Issue 1 2020 Singapore), Nikkei Architecture (no.1140), Archdaily World, Archdaily China, Designboom, Architizer, Archello, etc. |
| NOTES | - |

