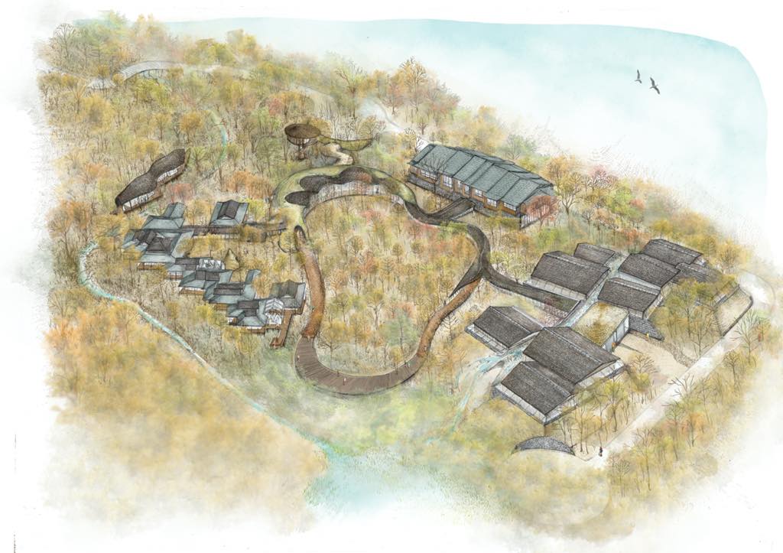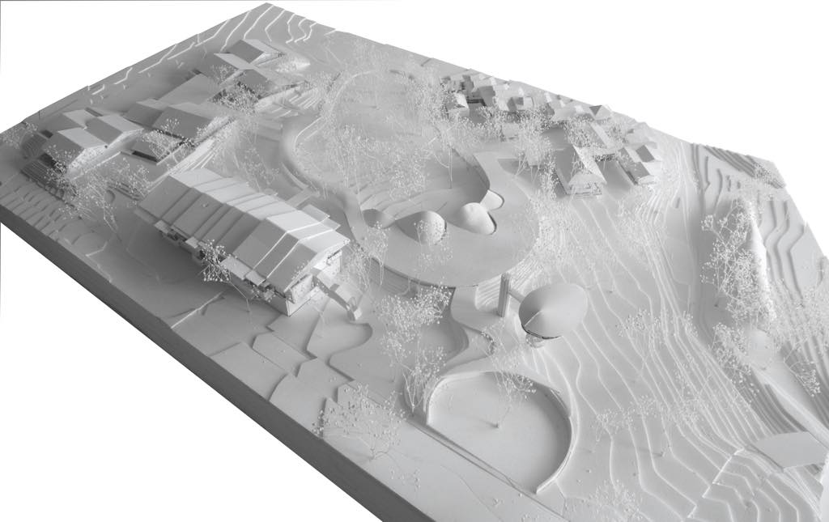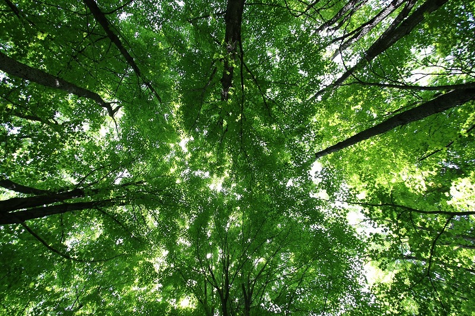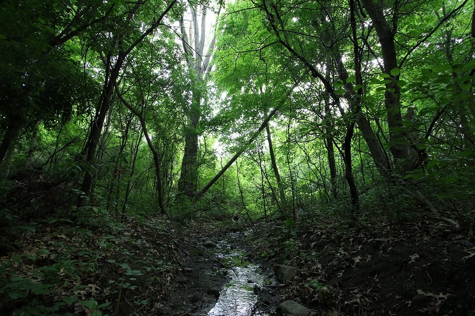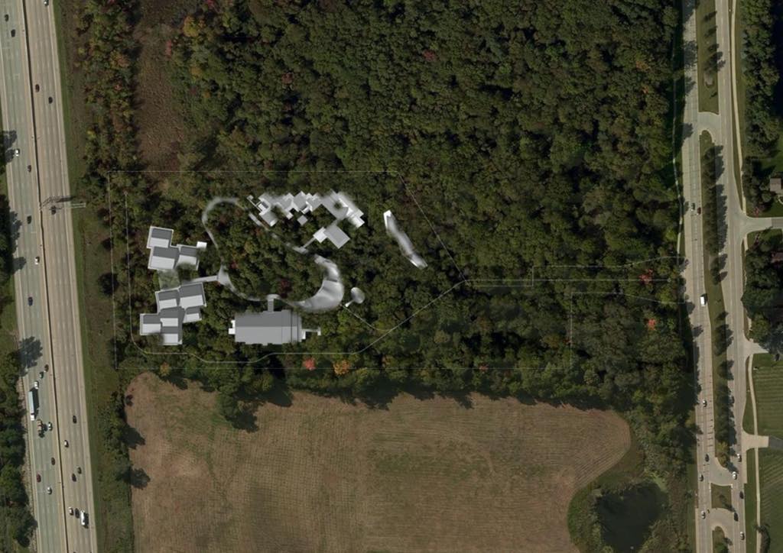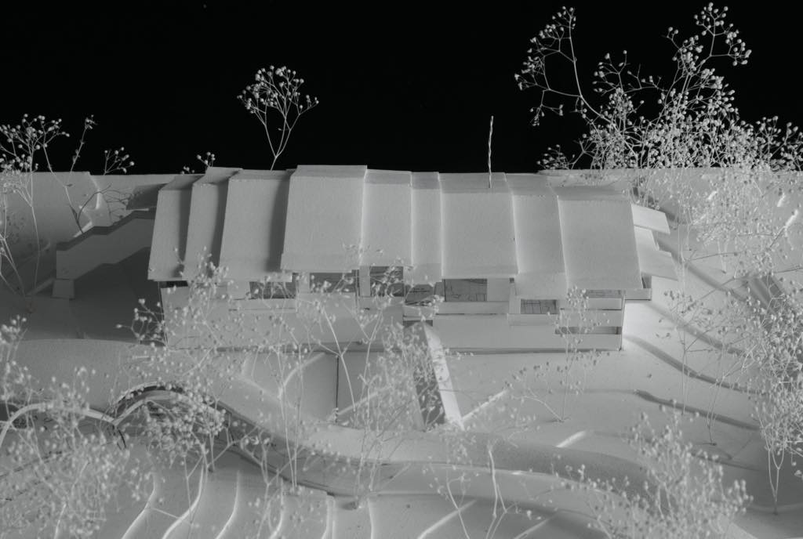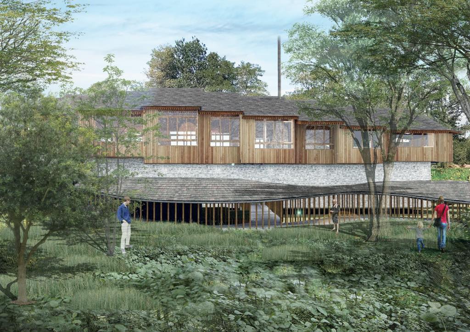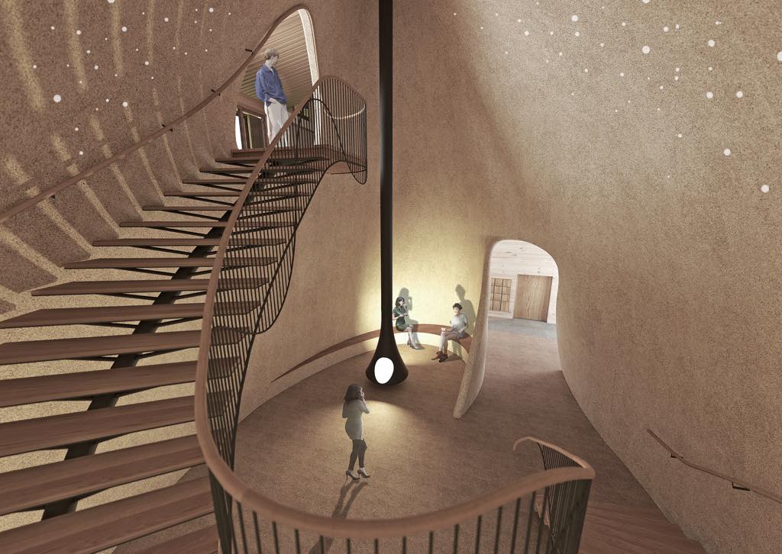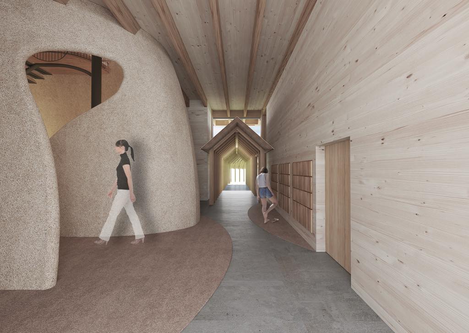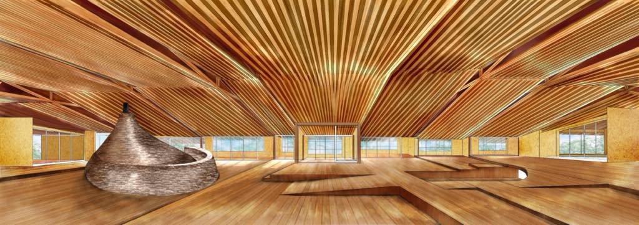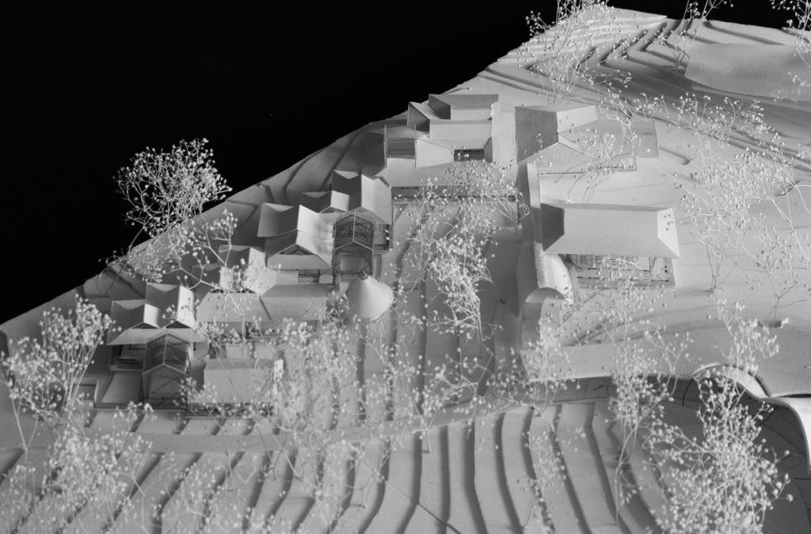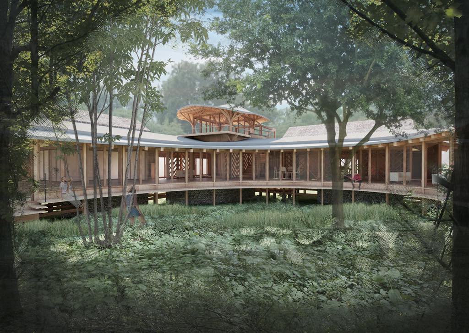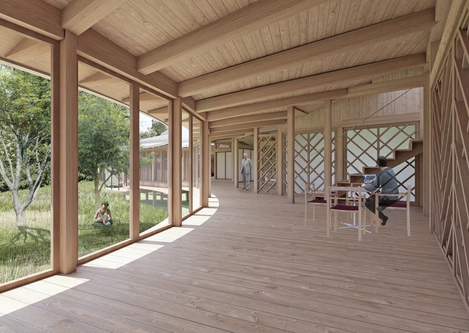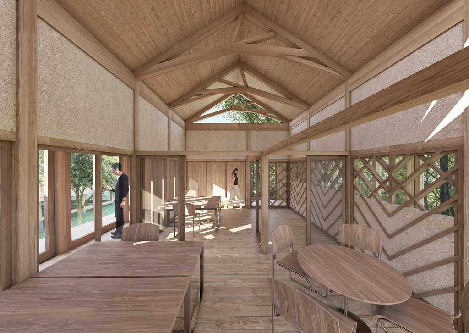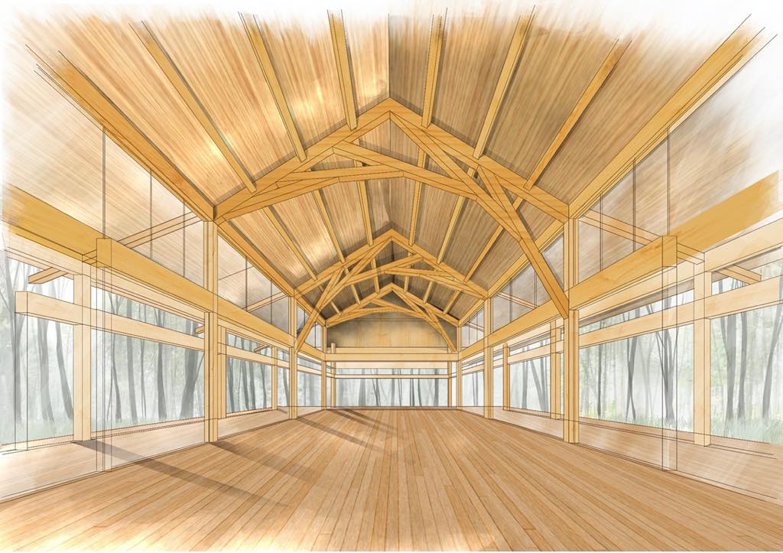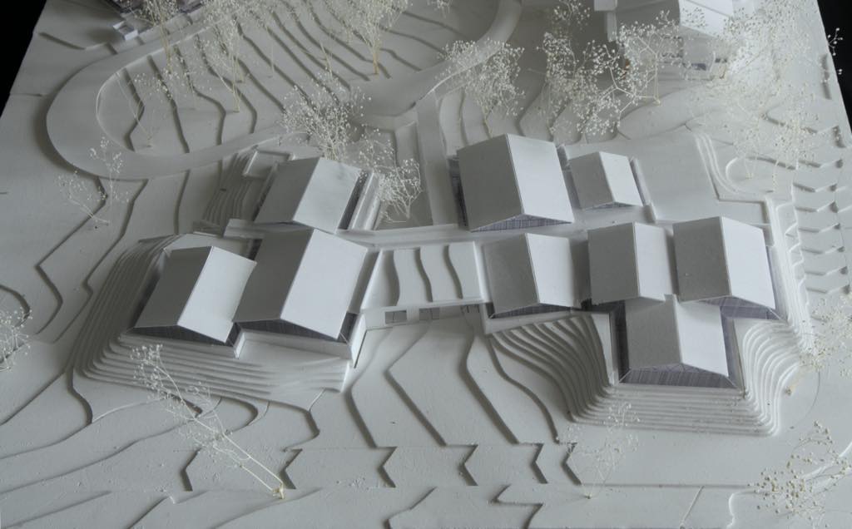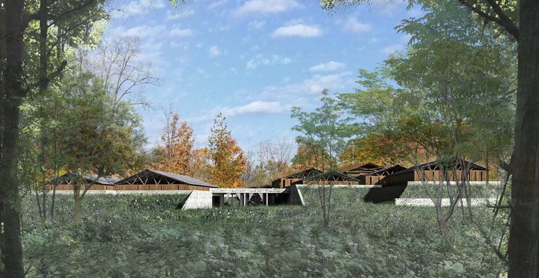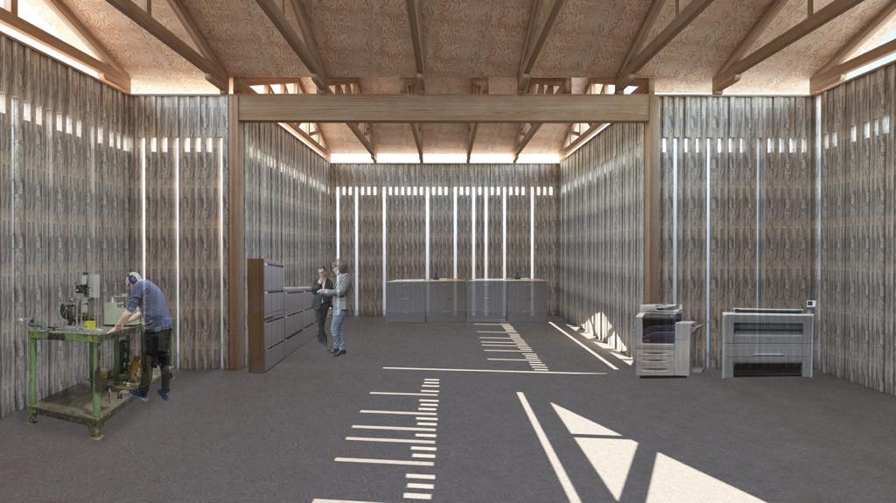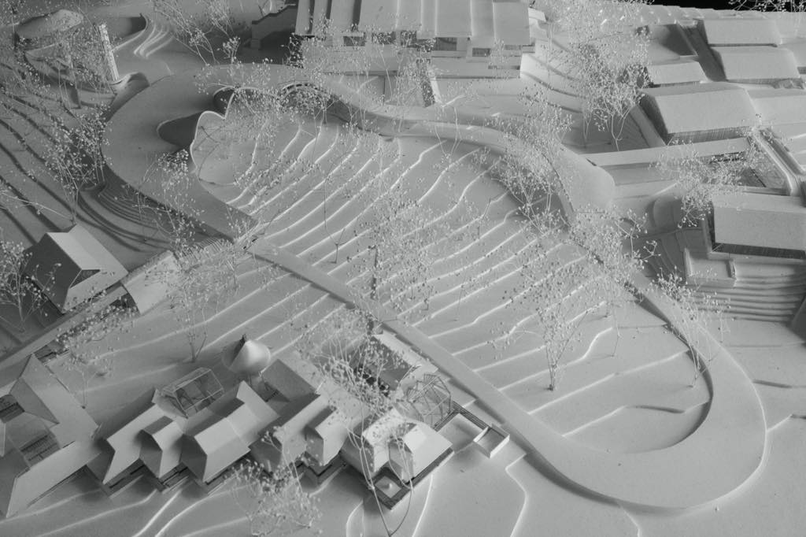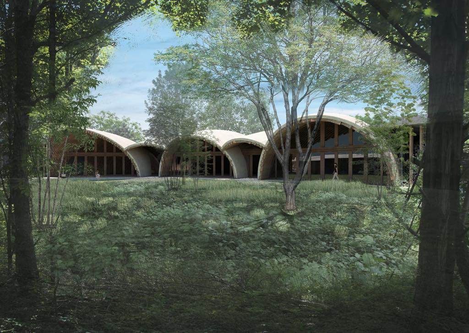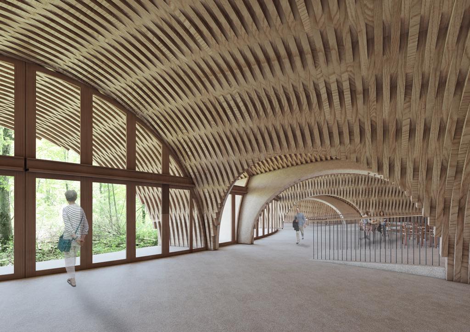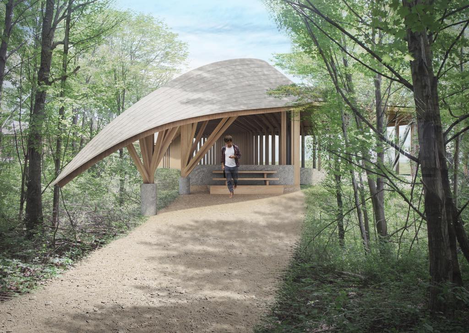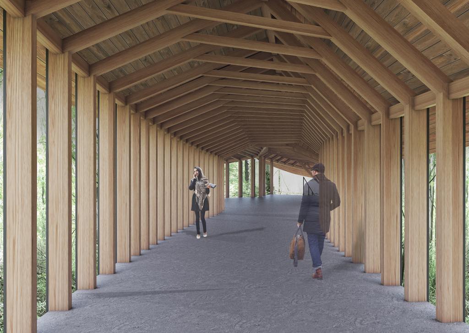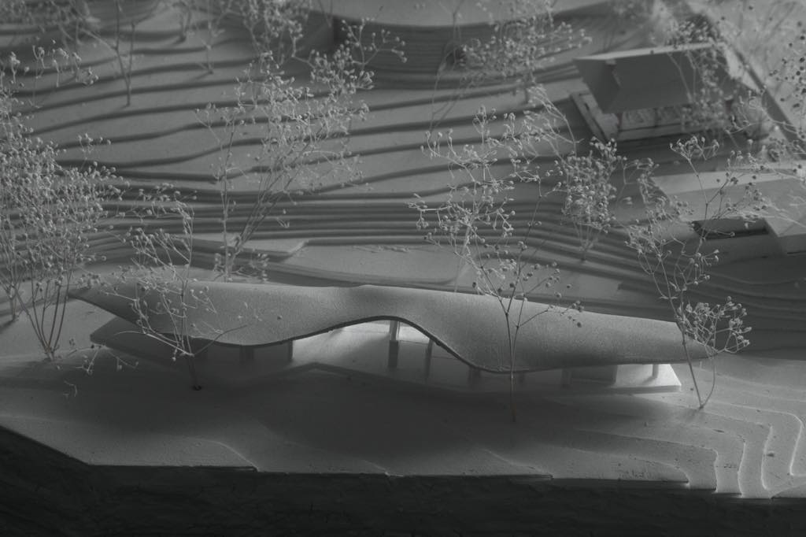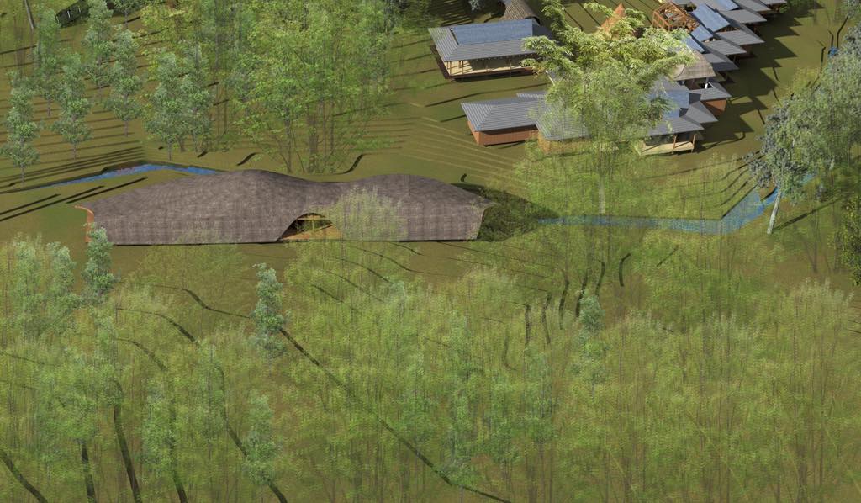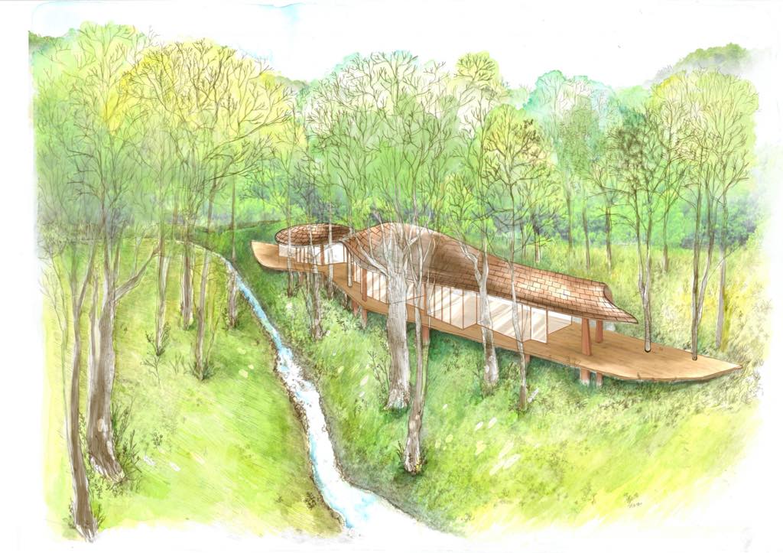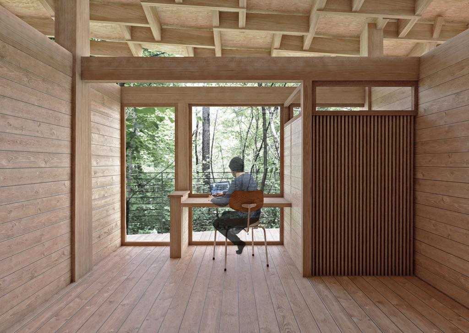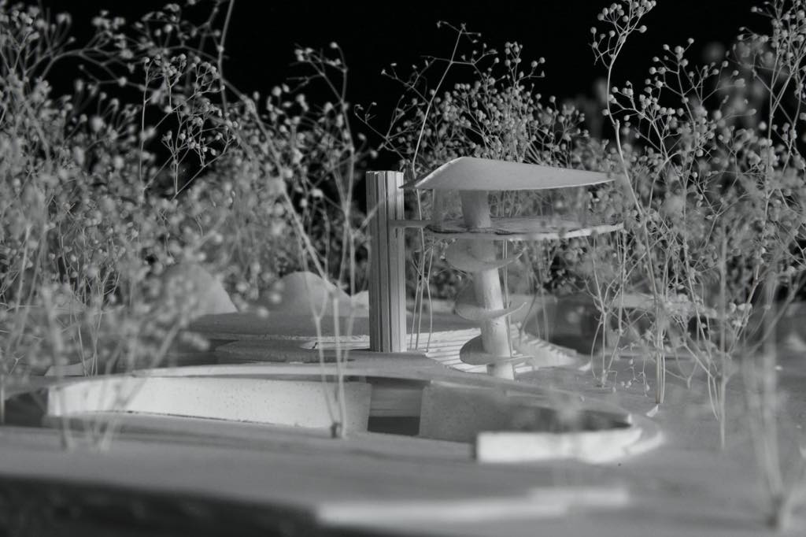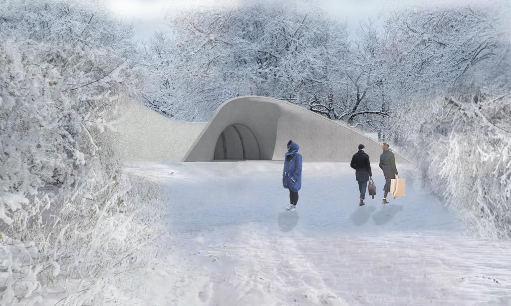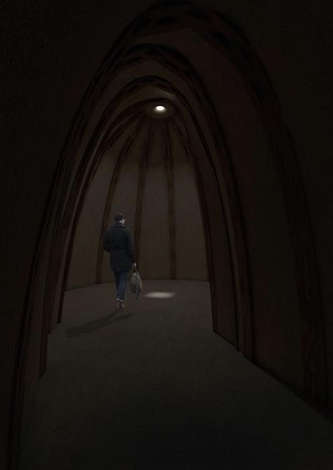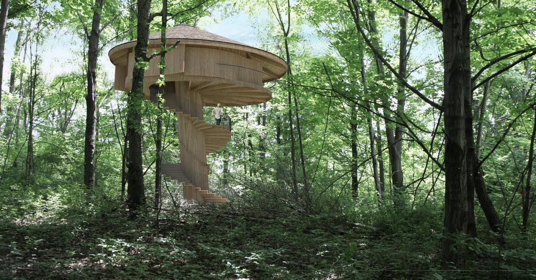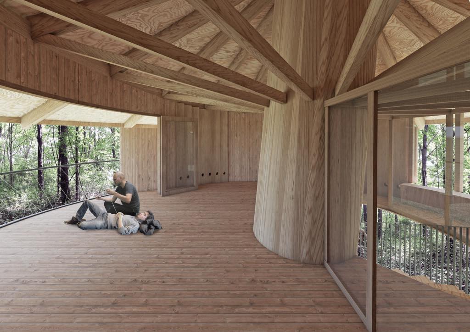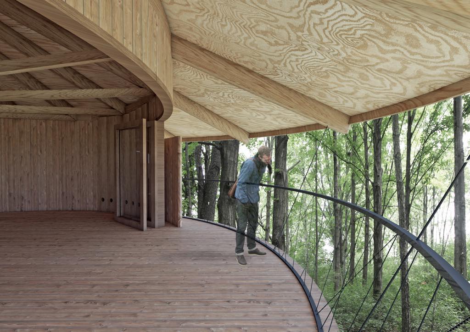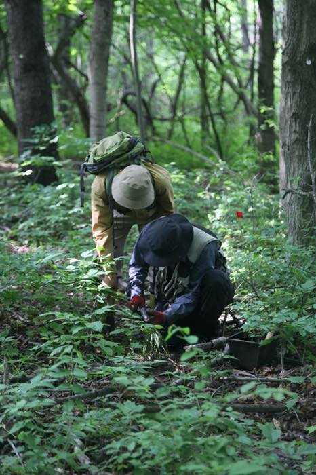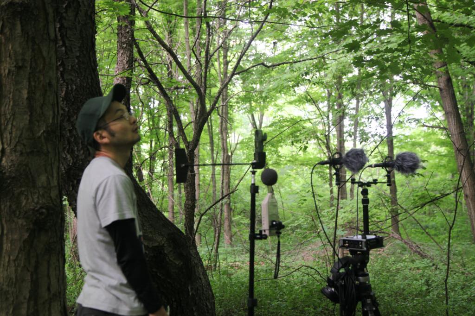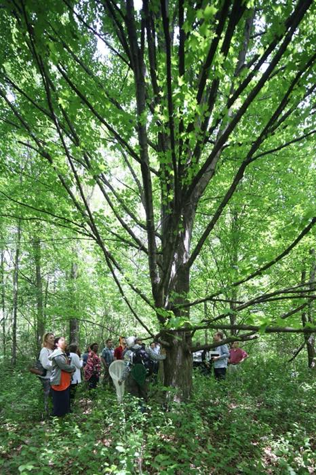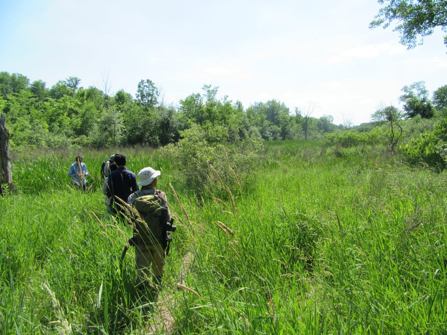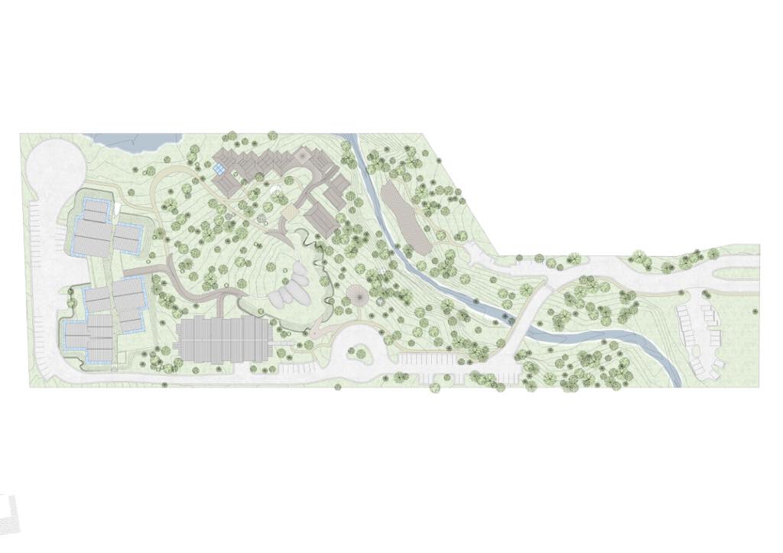DETROIT ENGINEERING CENTER
CONCEPT
JAPANESE / ENGLISH
アメリカ デトロイト郊外の湿地帯の深い森における企業の研究所の計画である。周囲は、既に開発された企業⽤地が点在しているが、この敷地内には樹齢300年以上の⼤⽊が数多く残っている環境であった。専⾨家と共に植⽣や⽣態の調査を⼊念に⾏うと、その植⽣からかつてアメリカインデ ィアンが住む⾥⼭であることがわかった。
そこで古来息吹き続ける深い森林と⼈間との友好な関係性に最⼤限敬意を払い、森を極⼒保存しながら、⼈の活動と共存できる⽅法を模索した。
極⼒⼈の⼿を⼊れない聖域としての森を中央に残し、これを取り囲むように、更に樹⽊を回避しながら機能ごとに分かれた5つの棟を配置し、それらを回廊でつなぐ。
5つの建築群は、求められる機能に応じて異なる形態を持ち、基本的にすべて⽊造で計画している。アメリカの2X4の技術と⽇本の伝統的な⽊造技術を融合して、⼩径⽊による新たなアメリカ⽊造建築を創出することを試みている。光、⾵、熱、⽔、⾳などの⾃然のエネルギーといかにシンクロするかを考えた。
インディアンの集会所の要素を持つセールス棟、⽇本の雁⾏建築のように可変的な領域を持つエンジニア棟、納屋群によって⽔みちをつくるをテストラボ棟、⼩川のエコトーンと寄り添う有機的なアネックス棟、敷地内に吹く⾵によって⾳を奏でる⼤樹の構造をもつツリーネスト、聖域の森の⾳をこだまするセンターサークルなどそれぞれが異なる個性をもつ建築計画である。
これらの⾃然環境と共⽣する調和の意志が、敷地境界を越えて拡がりはじめ、数千年にわたる森の物語を紡いでいくことを願う。
This project seeks to locate an office and research facility deep in a natural woodland, a territory dotted with wetlands, in the suburban surroundings of Detroit, USA. The nearby sites form already developed corporate land, yet many centuries-old trees exist in the locality. Upon carefully investigating the vegetation, together with a team of ecologists, it was discovered the site indicated traces of a former Native American settlement. Accordingly, maximum respect is to be paid what once was a friendly relationship between a forest and humans. For to carry out daily life while preserving the forest represents a profound example of coexistence. Thus, at the core of this scheme, is a sanctuary, where trees remain untouched, around it then buildings are arranged by function - further fragmenting around trees - connected by a common corridor.
The five buildings are formed by their functions, with timber framing a common structural theme. The attempt is to bring American 2 x 4 technology and traditional Japanese timber craft together. Is it possible to further fuse this intent with the natural conditions on site? Water and course? Light and warmth? Wind and sound?
Consider the following interplay, underneath the tree canopy; the Sales Building abstracts elements of a Native American meeting space. The Engineering Building a variable and additive formation rooted in Japanese Gankō Architecture. The Test Laboratory, an arrangement of barn forms, is a direct result of subsoil water conditions. The organic Annex hovers over the ecotone, sheltering the stream’s edge. A Tree Nest, tucked between tree heads, resonating at the behest of the wind, is linked to the Centre Circle below, where the sounds of the forest sanctuary are drawn within.
Can the coexistence of human beings and this natural context, mediated by architecture, reawaken a natural intuition? For if it does, with appreciation anew, will the remaining forest spread over site boundaries and continue to tell stories for millennia?
| LOCATION | Farmington Hills MI, USA |
|---|---|
| CATEGORY | OFFICE |
| TYPE | Office & Research Facility |
| DATE | 2022 |
| STATUS | in progress |
| SCALE | site area: 37,814 m² total floor area: 7,166 m² |
| STRUCTURE | Heavy Timber |
| CLIENT | J.S.T. Sales America Inc. / J.S.T. Corp |
| CONSTRUCTOR | Cunningham-Limp |
| COLLABORATORS | Design Team, Japan - Environmental Research: Hiroaki Nishikawa, Tomohiro Hamada, Tokihoro Ushijima (Lago Co., Ltd.); - Landscape Design: Junichi Inada, Eri Imose (WIN); - Structural Engineering: Masahiro Inayama (University of Tokyo), Minami Masato (ARUP, Tokyo); - MEP Engineering: Kentaro Suga, Arata Kiyono (ARUP); - Lighting Design: Izumi Okayasu (Izumi Okayasu Lighting Design Office); - Sonic Design: Kosuke Nakagawa (Nakagawa Stringed Instruments); - Soundscape Research: Eisuke Yanagisawa (Doshisha University) Local Team, America - Executive Architect: Arcari+Iovino Architects; - Structural Engineering: MPP, Fire Tower Engineering; - MEP Engineering: PEG - Civil Engineering: Atwell; - Executive Landscape Architect: Atwell; - Timber Consultation: Greenheart Building, Rocky Mountain Joinery Centre |
| PHOTO | |
| AWARD | |
| PUBLICATIONS | - |
| NOTES | - |

