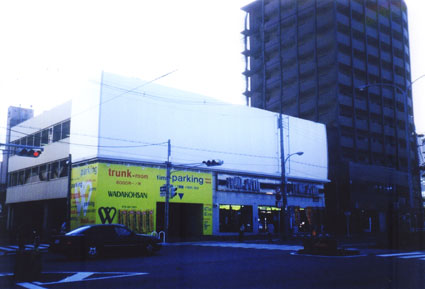長田の都市スクリーン The city's screen in Nagata

CONCEPT
元々某企業の自社ビルであったが、数年前に駐車場とトランクルームに機能転換された築25年の建物の外壁改修プロジェクト。以前オフィスとして機能していた時は街の象徴的な建物であったが、機能が変わってからは、その魅力を欠いていた。もう一度長田という地域に機能するあり方を考えた。その結果街のパブリックなスクリーンとして機能するように、テフロン膜を建築に被いかぶせる。
This project involved the construction of a new building facade. 25 years previously the building was office space before a change of function to carparking and staorage. Once the symbol of Nagata, the structure lost charm sometime after the departure of the commercial tenant. We thought this building could regain some of this lost charm and interest and designed a Teflon film facade to act like a public screen.
| LOCATION | 神戸市長田区 Nagata-ku, KOBE |
|---|---|
| CATEGORY | commercial |
| TYPE | トランクルーム、店舗、駐車場 trunk room, shop, parking |
| DATE | 2000.12 |
| STATUS | completed |
| SCALE | - |
| SCALE | - |
| STRUCTURE | 鉄骨造 |
| CONTRACTOR | - |
| COLLABORATORS | - |
| PHOTO | kaori ichikawa |
| AWARD | - |
| PUBLICATIONS | - |
| NOTES | URBANFOREST PROJECT |
