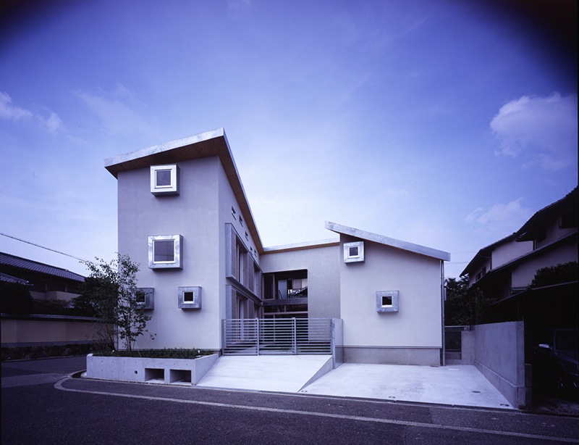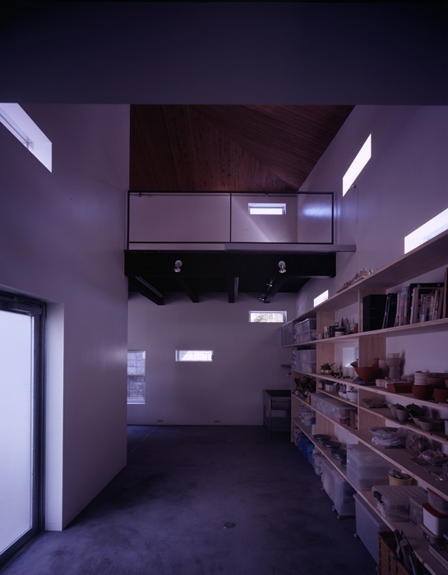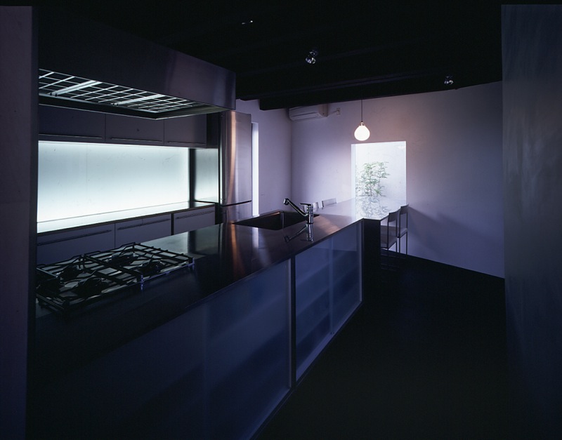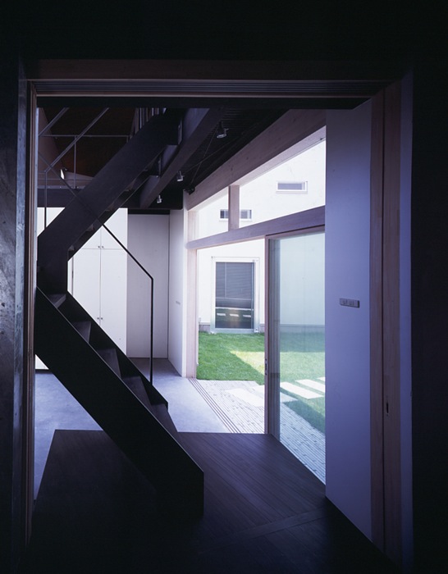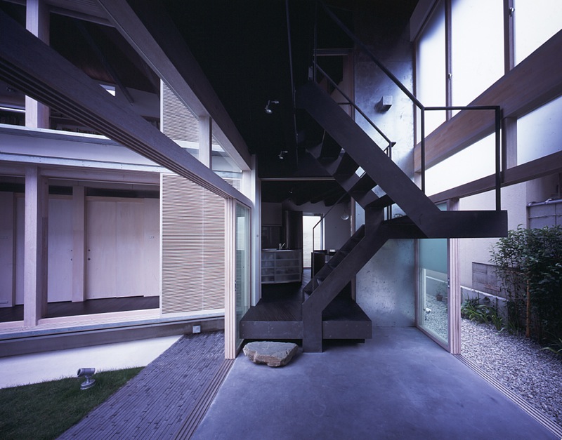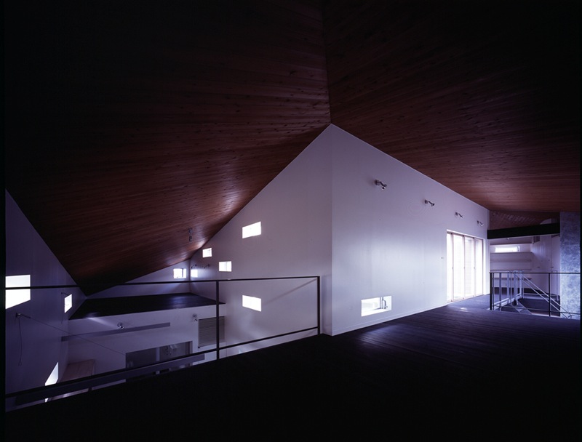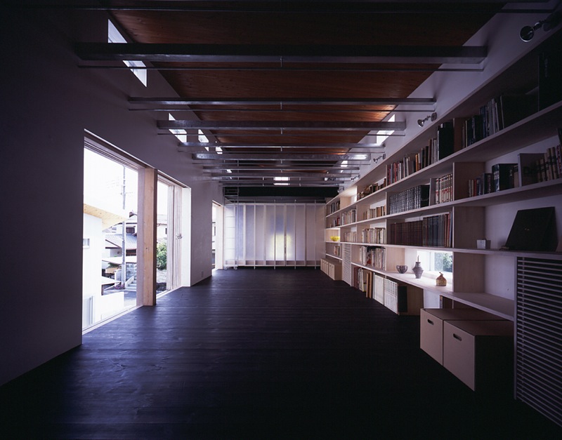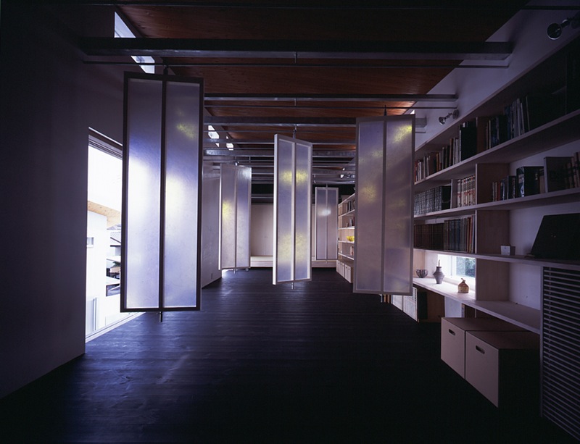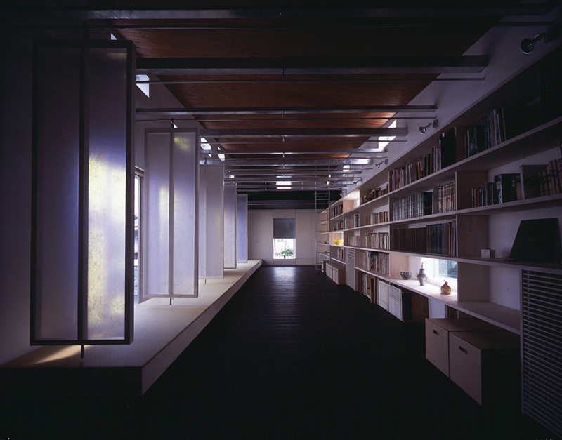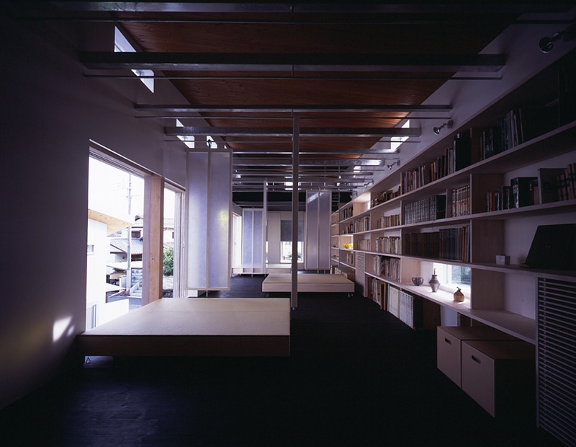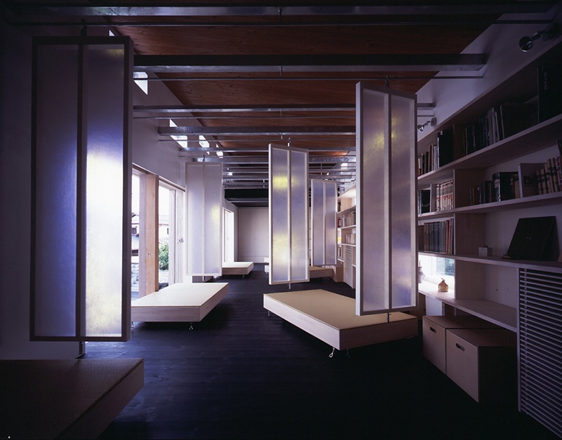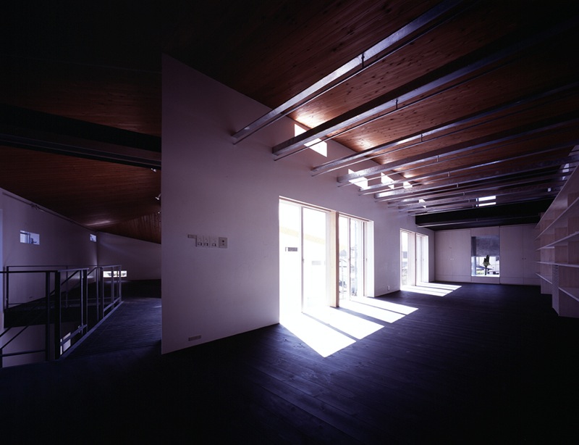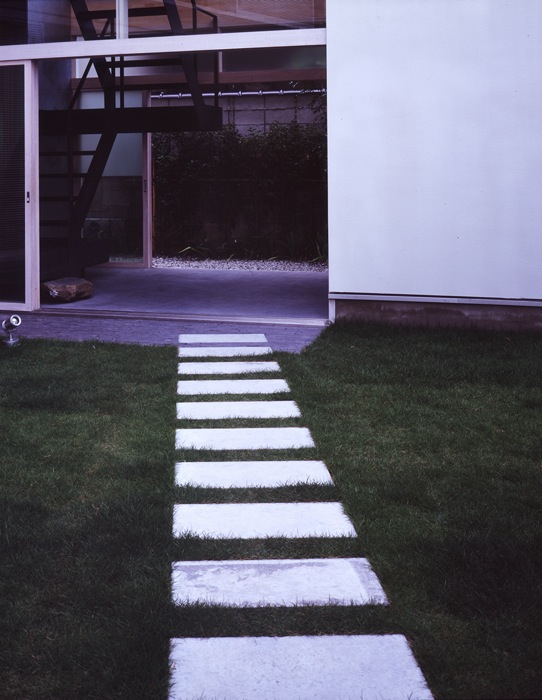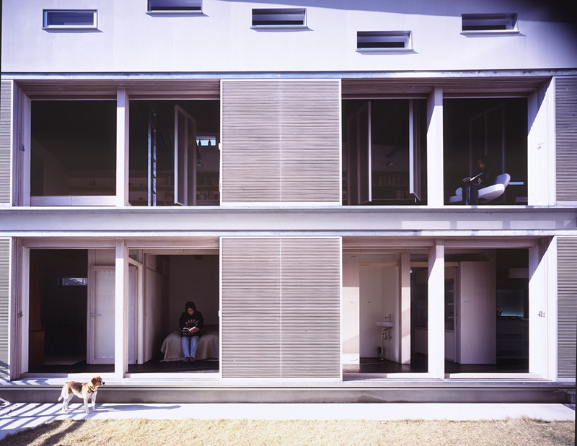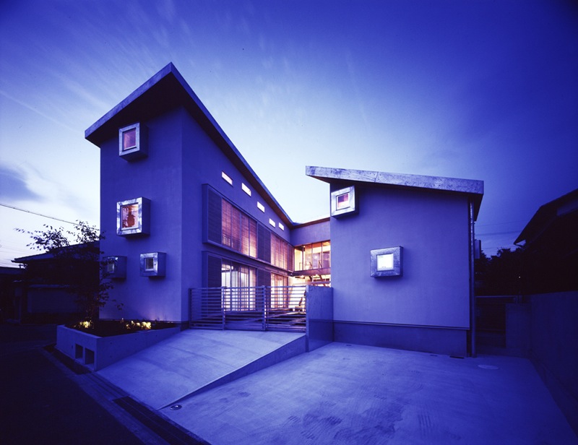Re
CONCEPT
この建築は堺市の庭代台、泉北ニュータウンの閑静な住宅地に計画されている。
彫刻家の父、陶芸家の母と娘の3人が住む住宅である。住宅でありながら、陶芸のアトリエ、ギャラリーの機能を併せ持っている。
住棟はコの字型の平面形態を持ち、中庭を取り囲む。この住宅は性格上、時には家全体がギャラリーになるために、外と内をあいまいにつなげるための構成を取っている。「中庭」は、住宅に採光や眺望をもたらす一方で、時には屋外の作品展示の場となり、面する西側道路に開き、近隣とのコミュニケーションの場となる。東側の「路地」は住み手の日常的な玄関アプローチであるが、この「中庭」と「路地」は住宅内部に設けられた「土間」につながり、イベント時にはひとつの連続した空間となり、住宅を外来者が通りぬけていくことが可能となる。
住宅は、スパイラル状に上昇していくひとつの連続した屋根の下で、ほぼワンルームの形態を取り、「生活」「創作」「展示」という3つの機能を内包しながらそれぞれのゾーニングは、時に応じて変わっていく。これらの外と内の移ろい、機能の移ろいは、雨戸や建具、可動畳そしてパーティションを用いて実現していく。
The site is located in a quiet residential area in Senboku New-Town, Osaka. The owner requested three primary functions for the new building: first as a residential space for a family of three; second as a studio for his wife and daughter who both are potters, and third as a gallery to exhibit artworks made by them as well as his own sculptural pieces. As a result of examining the three functional zonings, it was designed to be a C-shaped building surrounding a courtyard on the west.It consists of a two-layered house on the north and two-layered studio and gallery on the east and south.A single roof joins these two volumes into one continuous space when doors, dividers and other fittings are opened. In this project, we examined how to give a residence more flexibility.As a result, several intermediate territories are created for different conditions.First, a doma (mortar-finished floor space) was provided in the center of the building as a connecting node for the three functions of the house - studio, gallery and residence. The courtyard, which becomes a void in the center of the site, is not simply a private space.Being divided from the road on the west with a louvered gate, it is planned to be one of the intermediate territories between public and private spaces.At the same time, the void of the courtyard floods the interior with light and views through the large opening when it is wide open.It also brings indirect south-east through slits into the studio so it won’t disturb the work being done. Furthermore, the courtyard also can be an activity space, transforming according to the whim of the residents.It can be an outdoor living room extending beyond the house, an outdoor exhibition space protruding from the gallery, or sometimes a party space. “Living,” “Creating,” “Exhibiting,” “Gathering,” - myriad activities are to be performed in this building, and its flexibility allows each zone to adapt its function for a required purpose.For everyday living, it is simply separated according to the fundamental functions.For special occasions, the entire site can become one continuous space functioning as a gallery by joining the various intermediate territories.Using various elements such as storm doors, hanging walls, tatami mat chairs, and storage partitions, this building gives the residents more freedom to determine the relationship or distance in multiple ways.We are sure that it will continue to expand the possible living styles for the residents of this house for many years to come.
| LOCATION | 大阪府堺市 Sakai City,OSAKA, JAPAN |
|---|---|
| CATEGORY | HOUSING |
| TYPE | 住宅+アトリエ |
| DATE | 2004.05 |
| STATUS | completed |
| SCALE | 193.33m2 |
| STRUCTURE | 木造 / wooden |
| CLIENT | - |
| CONTRACTOR | - |
| COLLABORATORS | - |
| PHOTO | kaori ichikawa |
| AWARD | |
| PUBLICATIONS | モダンリビング 2005年3月号 新しい住まいの設計 2005年4月号 建築知識 2005年3月号 no.158 メイプル 2005年4月号 住宅特集 2004年9月号 pen 2005年7月15日号 住まいnet+関西2006年 vol.5 LEE Creature Life 2008年3月31日号 ARCHITECTURE HIGH-LIGHTS 2 2009年4月 |
| NOTES | studio Re http://studio-re.ciao.jp |

