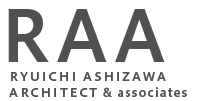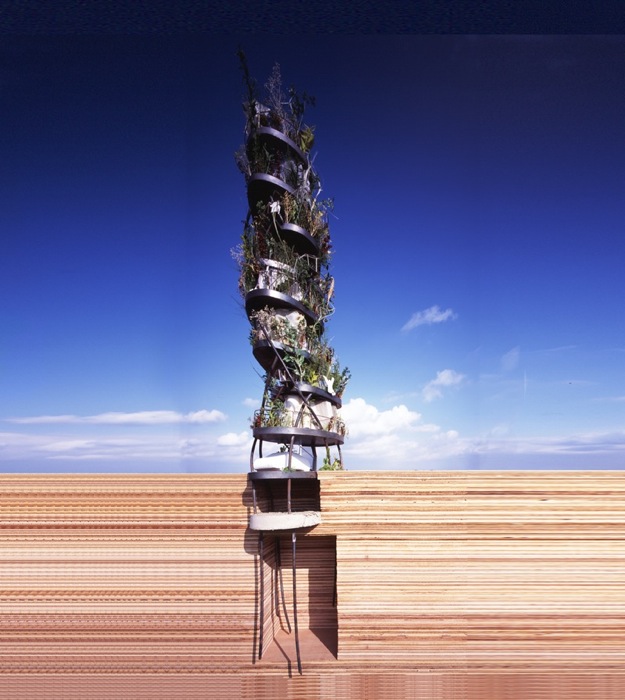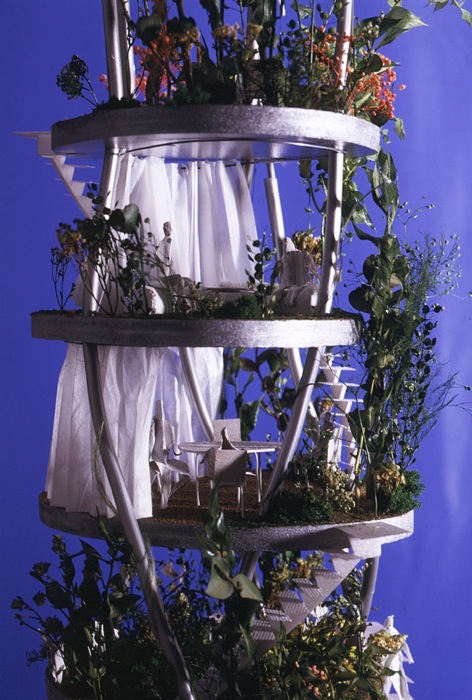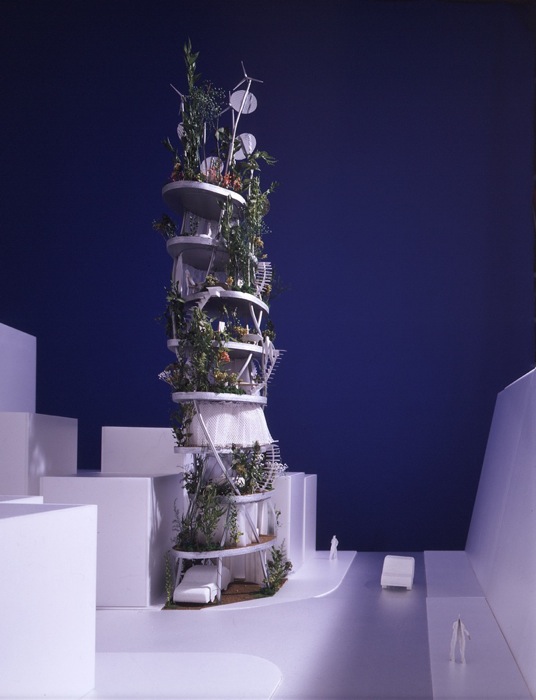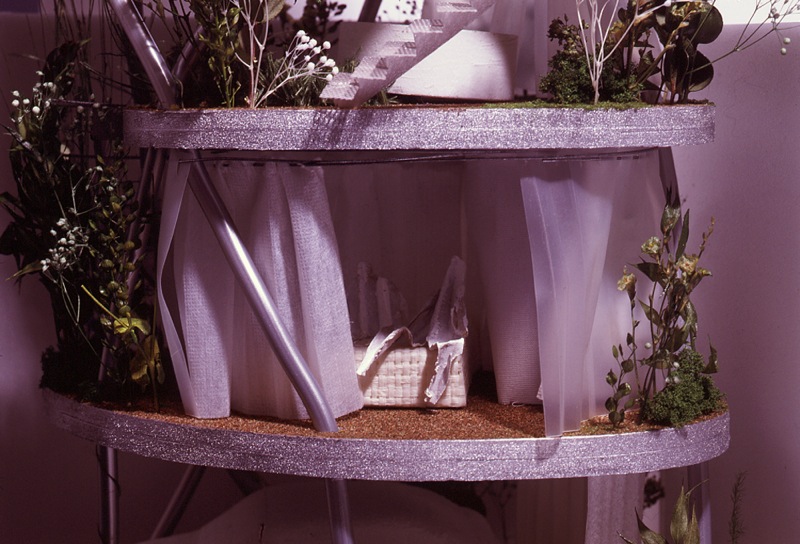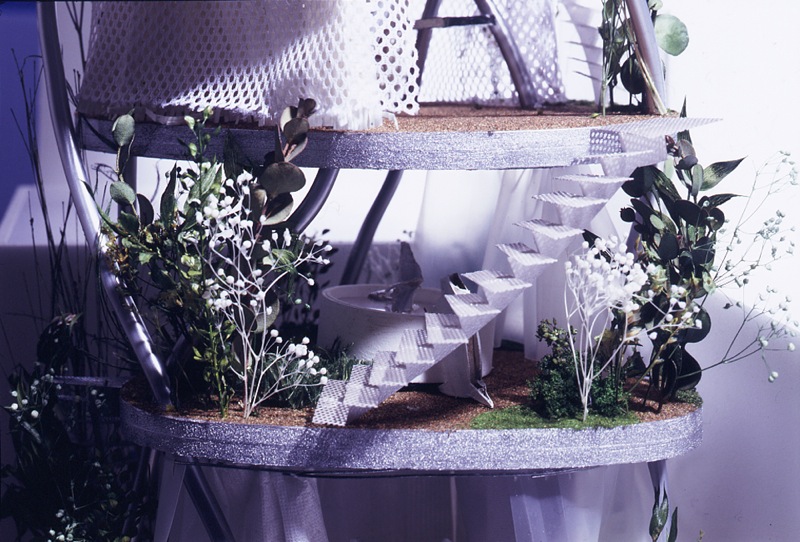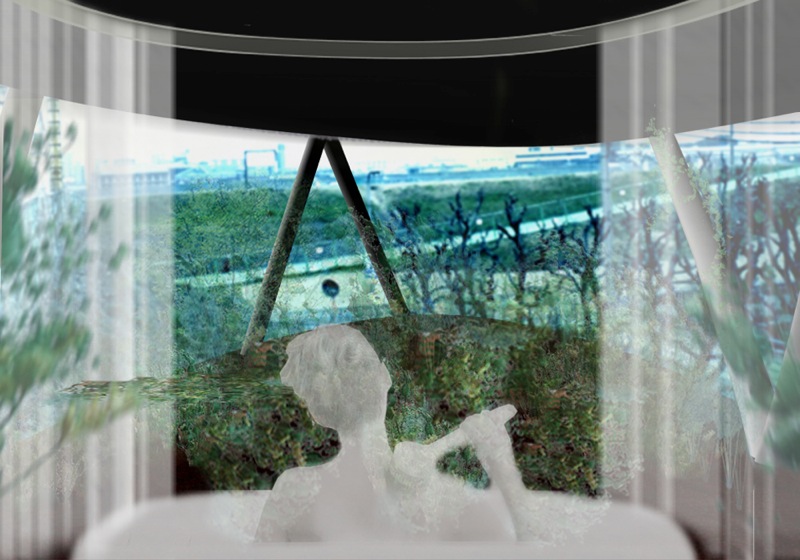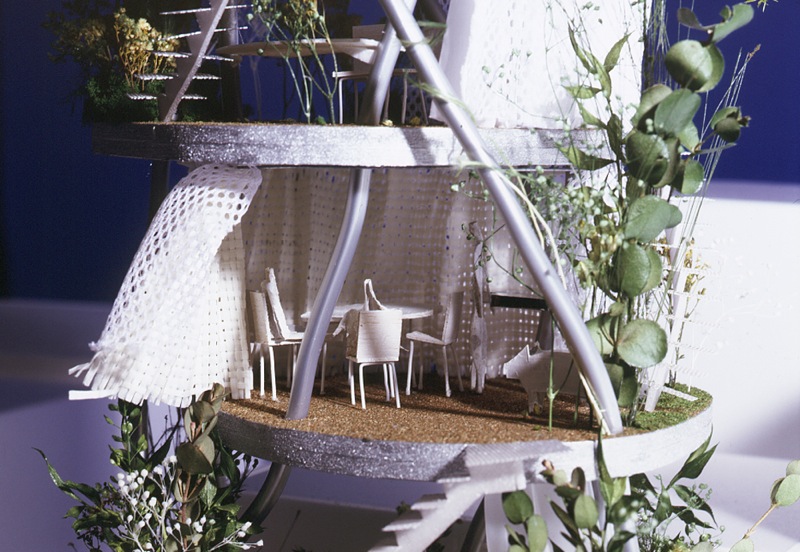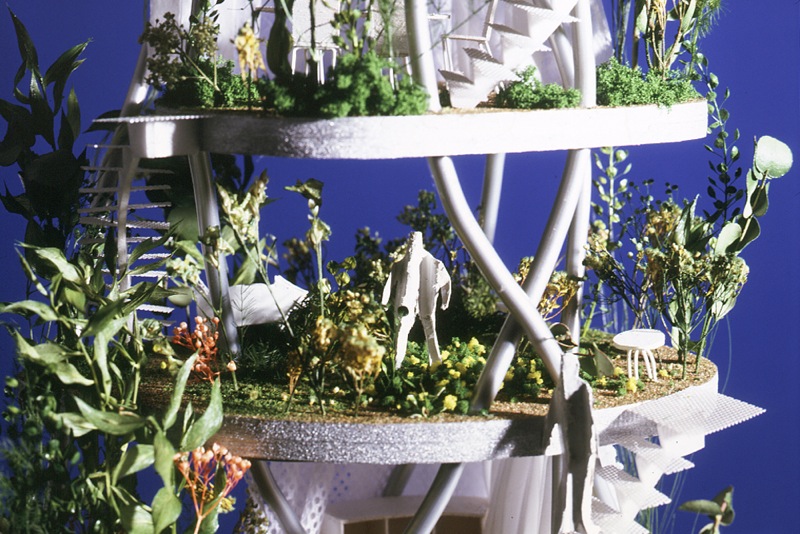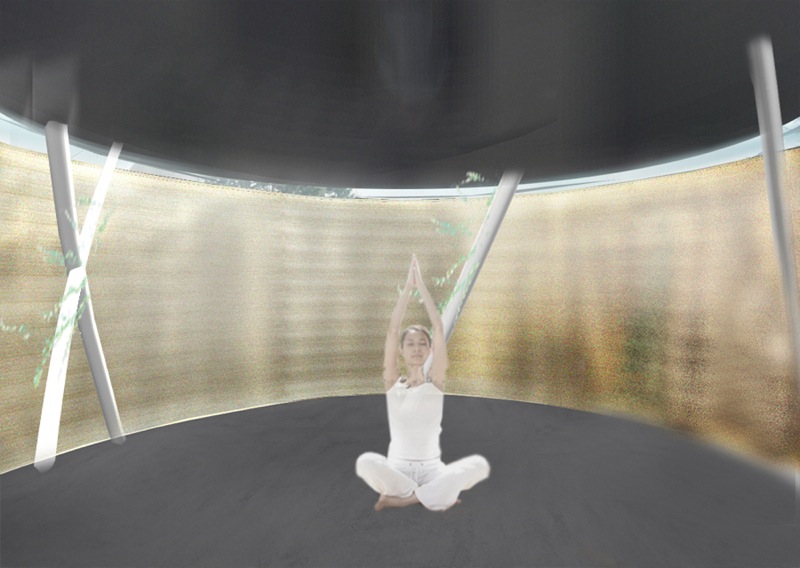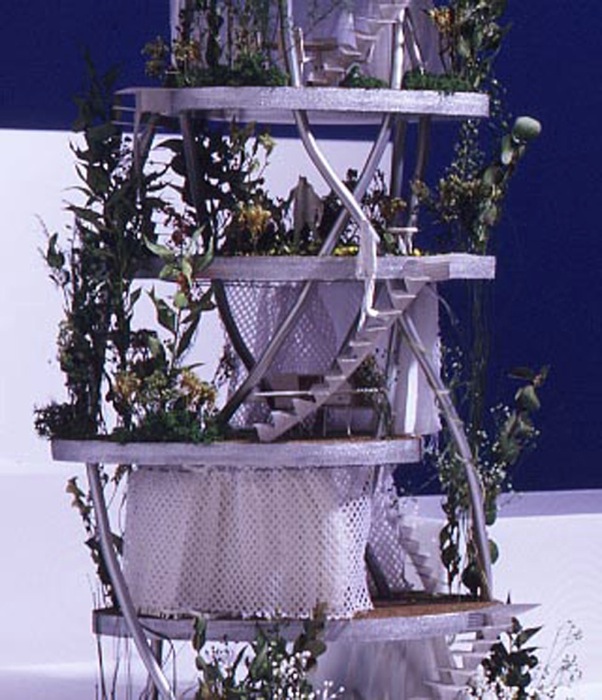grounding project –House01-
CONCEPT
大阪市内淀川近くに位置する約9坪の狭小地に夫婦2人のための住宅を計画している。
「人間も含めて、宇宙に存在するすべてのもの」という意味での「自然」の一部としての建築のあり方を探るための実験住宅である。この住宅は個に閉ざすことなく周辺環境の一部として計画し、住宅独自に持続可能なシステムを持つものとする。そしてまたそのようなシステムを持つ建築が構成する都市を模索する。この敷地は狭小地であるが与条件から高さを確保できるため、平面的だけでなく断面的にも植物と人の居場所を融合した建築をつくろうとした。
この空間は蔓の様に絡み合いながら上昇する柱によって支えられる。柱によって支持された空中に浮かぶ各階のスラブには土が盛られ、この地域に育ってきた多種の植物の種子が植えられ、可能な限りの緑化が試みられる。構造体となるスチールパイプはインフラの導管として機能し、最小限の設備ラインを内蔵し各階に供給する。そしてこの建築は生活に必要なエネルギー源を都市インフラに完全に依存するのではなく、太陽光、風力、雨水等の自然エネルギーを有効に利用し、樹木のようにエネルギーを循環させるシステムをもつ建築である。
ここでは外部と内部を分け隔てる固定した壁は一切なく、日本古来の障子やふすまなどの可変的な仕切りと同様、性能の異なる数種類の膜材によって領域はつくられる。
都市の最小限の敷地で自然と人間と建築の関係を再考するプロジェクトである
the concept is based on sustainable systems. structural columns intertwine like ivy supporting slabs on each floor. soil is put on the slabs to plant local plants of the area.
because fixed walls separate natural and human domains, they avoided constructing walls.instead, they uses traditional movable walls of japan like a shoji or a fusuma. energy sources of the building are produced by natural power as light, wind, and rain.
ideally, the house could produce all the energy used in this building, and circulate them efficiently as tree circulates air. minimized facility lines are provided to each floor going through the structural pipe of the columns. the environments exposed naturally calls back the primitive sense of modern people.
this is a project for reconstructing the relation between 'nature, human, and architecture.'
| LOCATION | 大阪府大阪市 | |
|---|---|---|
| CATEGORY | HOUSING | |
| TYPE | 専用住宅 | |
| DATE | 2006.7 | |
| STATUS | idea | |
| SCALE | 87.56㎡ | |
| STRUCTURE | 鉄骨造 / steel | |
| CLIENT | - | |
| CONSTRUCTOR | - | |
| COLLABORATORS | 協力: 陶器 浩一 | |
| PHOTO | - | |
| AWARD |
SDレビュー 2007 SD賞 ENERGY GLOBE AWARD 2007 「National ENERGY GLOBE AWARD Japan」 | |
| PUBLICATIONS | SD 2007 Beauty House 美宅誌 (台湾) MARK(オランダ) arhitectura #75(ルーマニア) Home Review Jan 2010(インド) IDEAT No.76 May2010(フランス) | |
| NOTES | - | |
