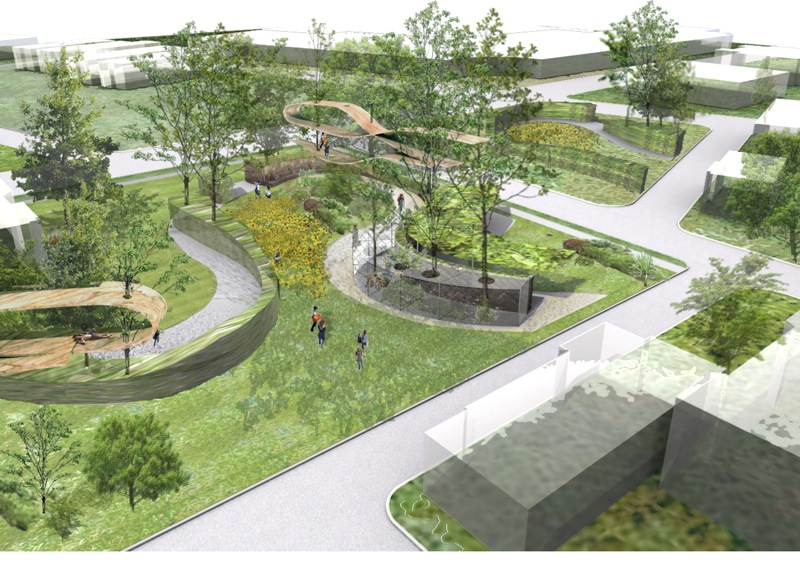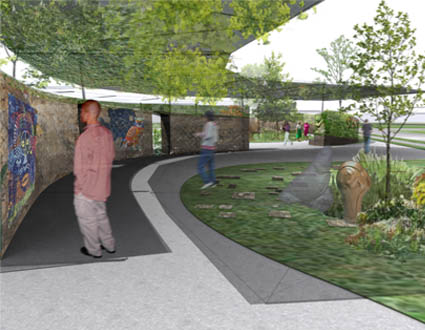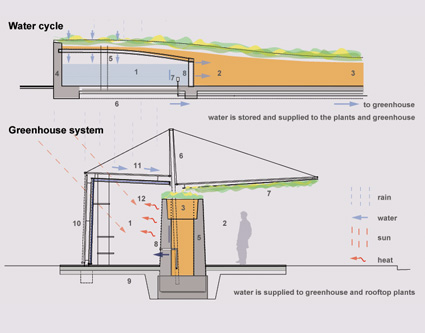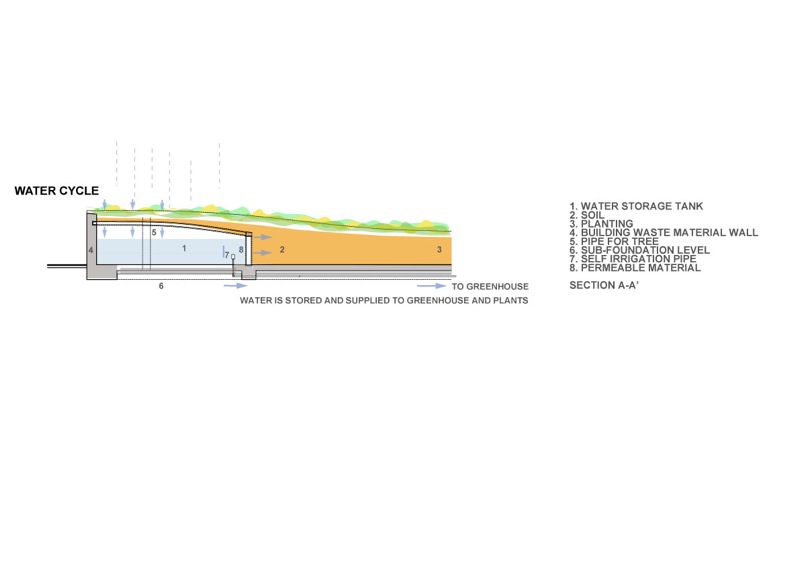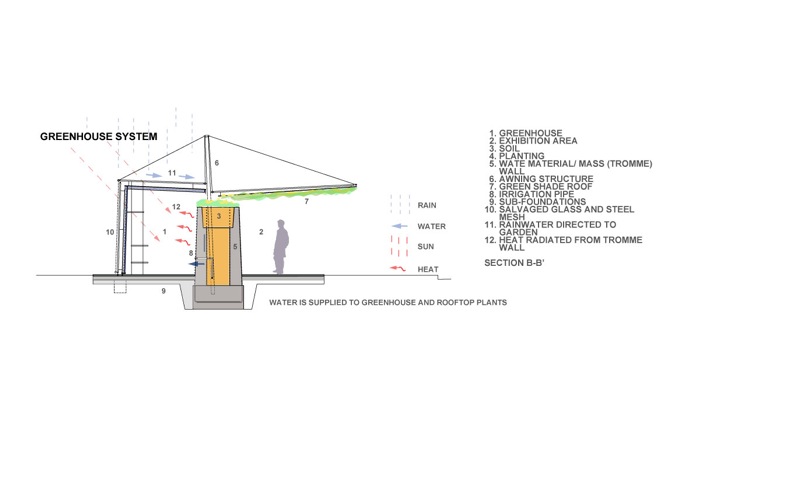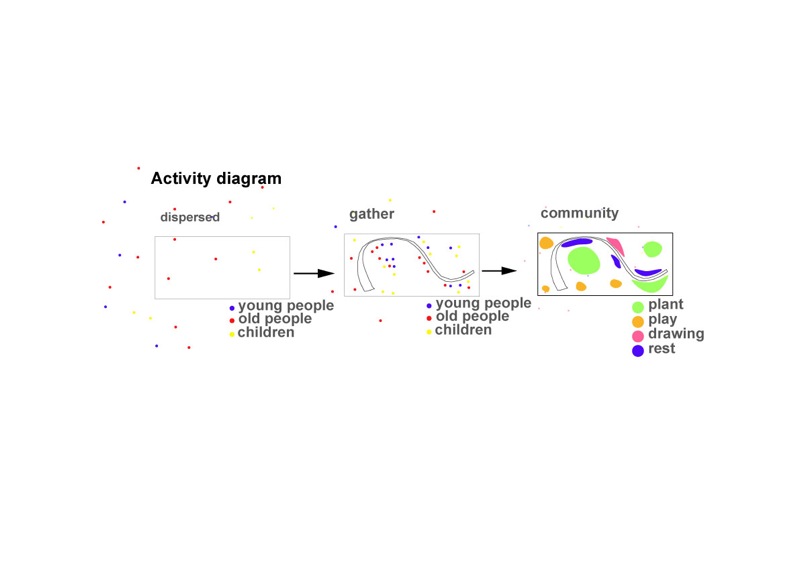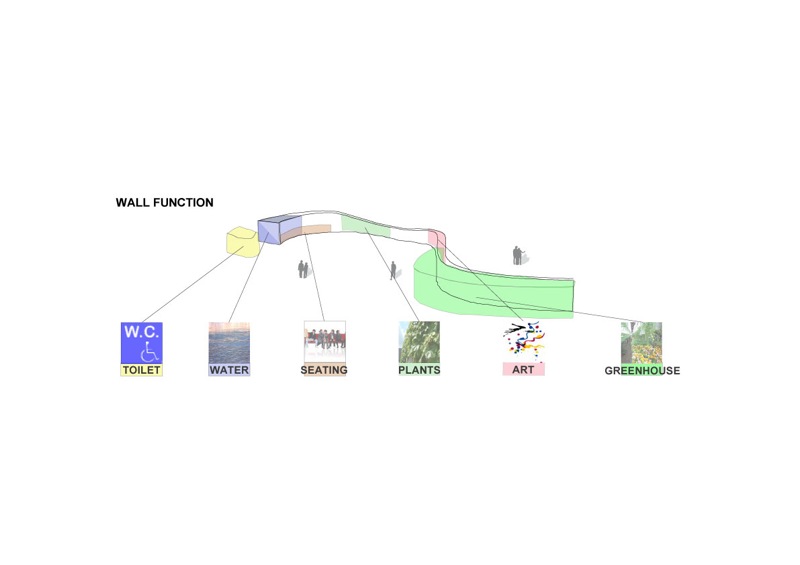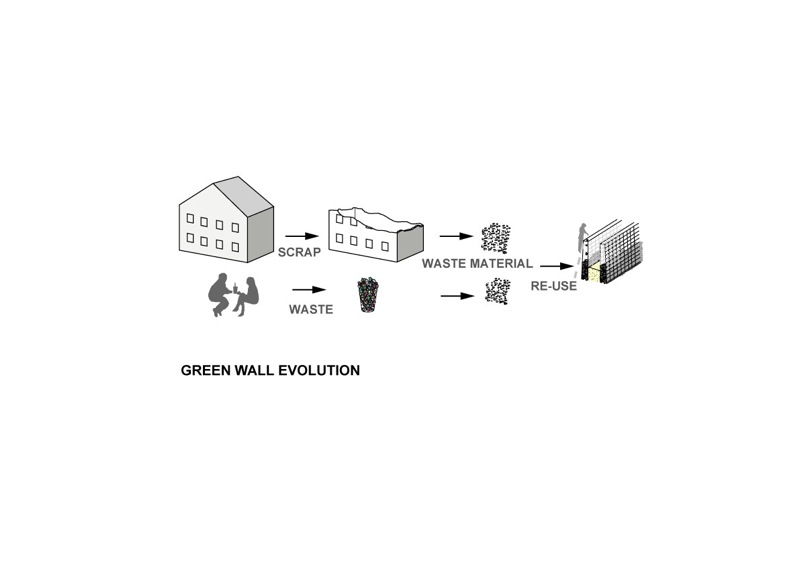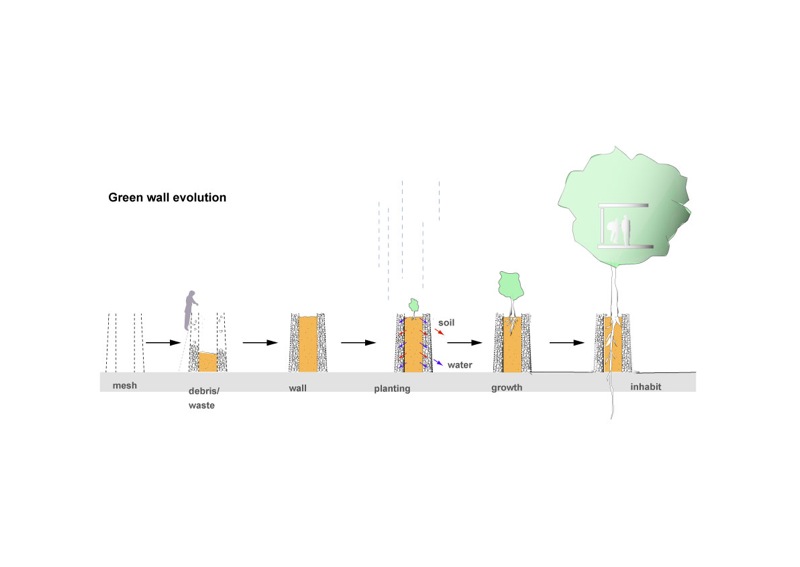GREEN WALL
CONCEPT
アメリカ、シカゴの近隣公園の実施計画案である。都市に分布するパブリックスペースとしての近隣公園は、都市環境を形成する重要な要素である。パブリックスペースとしての公園が一部の人々にしか利用されていない現状を受け止め、世代を超えて利用できるコミュニティーの場所を考えた。
これまでの公園は、完成形としてある日その場所に突如現れる。その挿入物に親しみを持つ人々もいれば、全く関わりを持たない人々もいる。この公園は住人達の寄付金でつくり、当初は低予算なことも考慮し、最初に完成形としての公園をつくるのではなく、年月を経て少しずつ成長していく公園のシステムを提案する。
この公園の中心的存在として計画しているのがグリーンウォールである。このグリーンウォールは、近隣の人々がシカゴの建設廃材や日常的なゴミと現場の土とを混合しながら自らの手でつくっていく。これまで分け隔てる役割を担ってきた「壁」から人間と環境をつなぎ合わせ関係性を育む「壁」への機能転換を試みた。
このグリーンウォールには世代を超えて様々な人々が関わり、壁面緑化、温室、貯水タンク、倉庫、根鉢、家具、基礎、ギャラリー等の環境的かつ建築的な機能が少しずつ生まれる。これらの諸機能の発生に伴い、人々のアクティビティーも序々に活性化し、年月と共に人々とこの場所との関係性がつくられていくであろう。
建築や環境のつくられる過程に注目し、環境と建築と人々の関係性を再構築するプロジェクトである。
The green wall is a sculptural element in a terrain delineated by a grid of sheer facades and interstitial vacant blocks. It is a thread used to weave built form and green space together. Multiple functions are facilitated by the wall including water storage, exhibition space, garden, toilet amenities, and rest area. The space formed as the wall warps and wraps according to site influences becomes exhibition, performance and recreation space, while the wall itself is a blank canvas to be completed by the artistic and productive green expressions of those engaged in youth programs, the existing gardening community and those attracted by the vibrant happenings in the park.
It is intended that the community at large engage in a combined construction and beautification effort, building the wall from building waste sourced from local sites combined with suitable waste material from the locale. Salvaged wire mesh binds the composite wall together and contains an inner core of soil and organic compost. The completed fabrication thus functions as an elongated planter allowing the sewing of vegetables, flowers and other desired greenery. Individuals are free to claim a segment of the wall for caretaking, in turn contributing to a singular greening wall ‘community’.
Community based programs are facilitated through the provision of covered and outdoor space contained within the green folds of the wall and easily observed from the surrounding streets. Bench seating is integrated into the design of the wall and allows close inspection of the systems at work whilst providing a relaxed and informal area for interaction and study.
The water supply for the site is self sustaining and the irrigation process largely automatic. Water falling on the upper end of the wall is absorbed through a composite organic membrane and collects in a tank constructed of building waste and coated internally with a layer of cement. From the tank, water seeps through a vertical porous wall allowing a slow seepage of water into the adjacent soil while gravity drives water through a salvaged pipeline to the greenhouse, allowing for irrigation at the opposing end of the wall. Water to the toilet block is also supplied from the tank, from there the waste entering a staged grey water filtration bed system, irrigating the adjacent gardens.
Future plans for the wall include application of the concept locally, citywide and further afield. The wall is in another sense a foundation for green regeneration and human inhabitation. The combined strength of man-made wall-works and strongly rooted trees and vegetation combines to form a solid base for future development. A hybrid and self sustaining architecture could provide for its own expansion through the application of the green wall concept. Waste from the inhabitants of this green urban thread is utilized in a similar way to extend the wall. A largescale connected, sustainable and multi-functioned regeneration of the city may thus be undertaken.
Strategies for the interaction between residents and the design team include the construction of a site installation to demonstrate the concept at work and promote discussion. The project is one of action and production and it is hoped that the international language of construction may speak effectively of the benefits of the scheme. From these beginnings further communication of a visual and descriptive form may help to construct an image of the hopes and desires of all parties concerned. A collage of dreams for the community is the goal and ultimately a project representative and as varied
as its location should piece by piece be possible to fabricate.
| LOCATION | Chicago, USA | |
|---|---|---|
| CATEGORY | PUBLIC | |
| TYPE | ||
| DATE | 2006.04 | |
| STATUS | idea | |
| SCALE | 71.47㎡ | |
| STRUCTURE | 鉄骨造 / steel | |
| CLIENT | - | |
| CONSTRUCTOR | - | |
| COLLABORATORS | TIS PARTNERS | |
| PHOTO | - | |
| AWARD | 2006年 国際コンペ「URBAN-OPEN」1等 | |
| PUBLICATIONS | 日経アーキテクチュア '07 March | |
| NOTES | - | |



