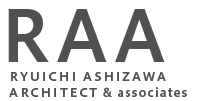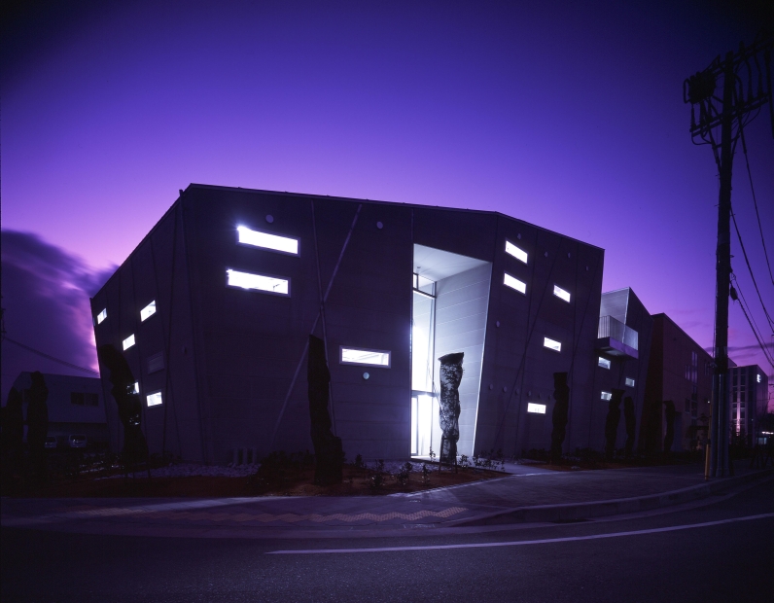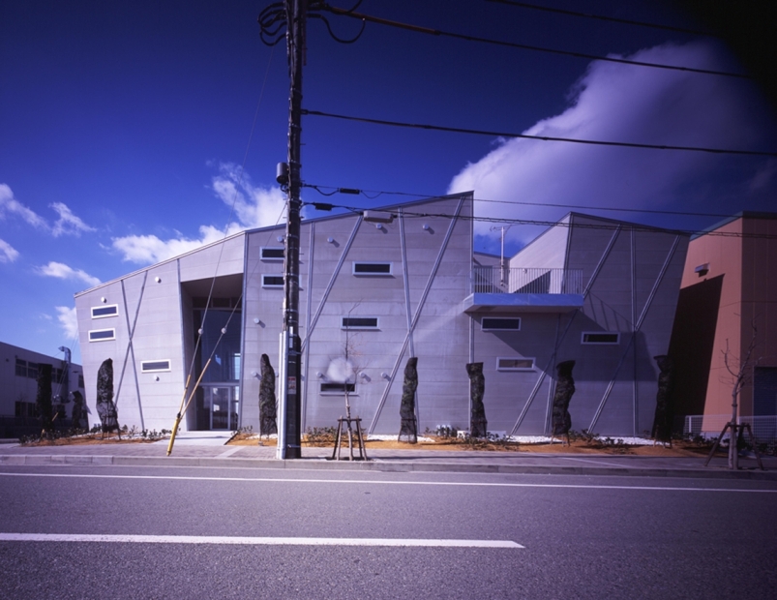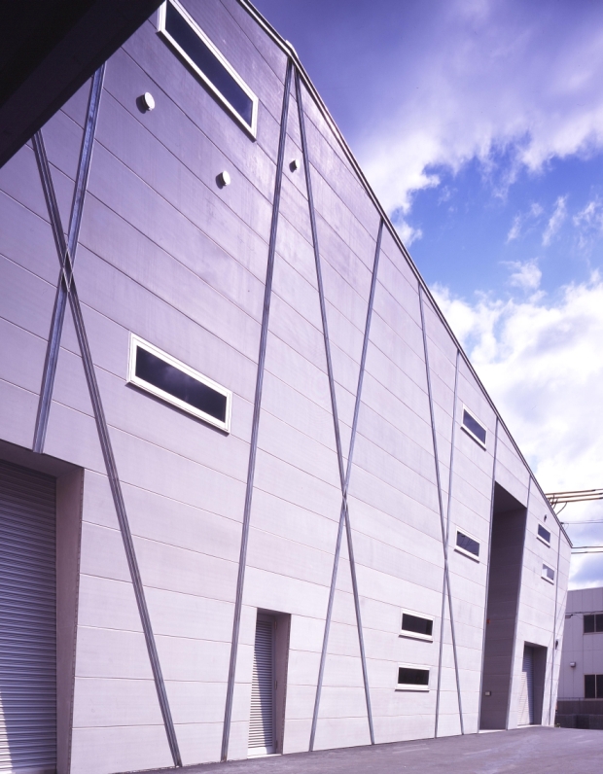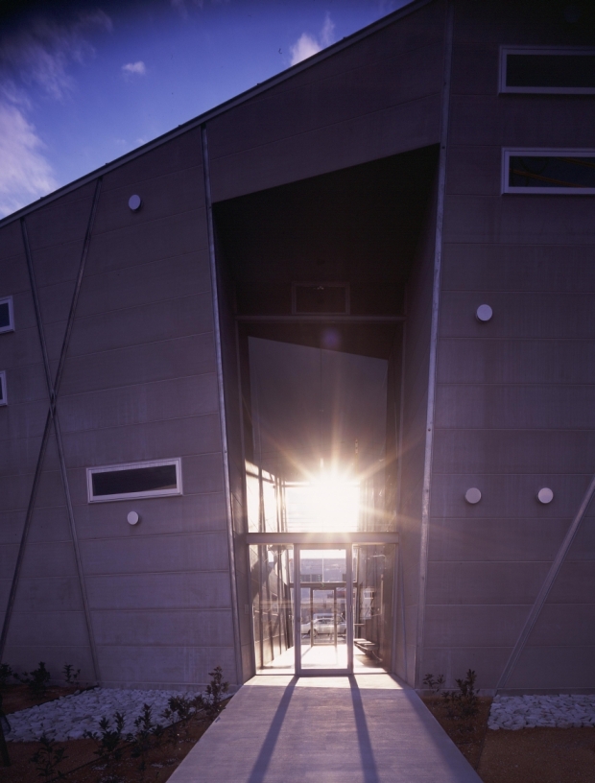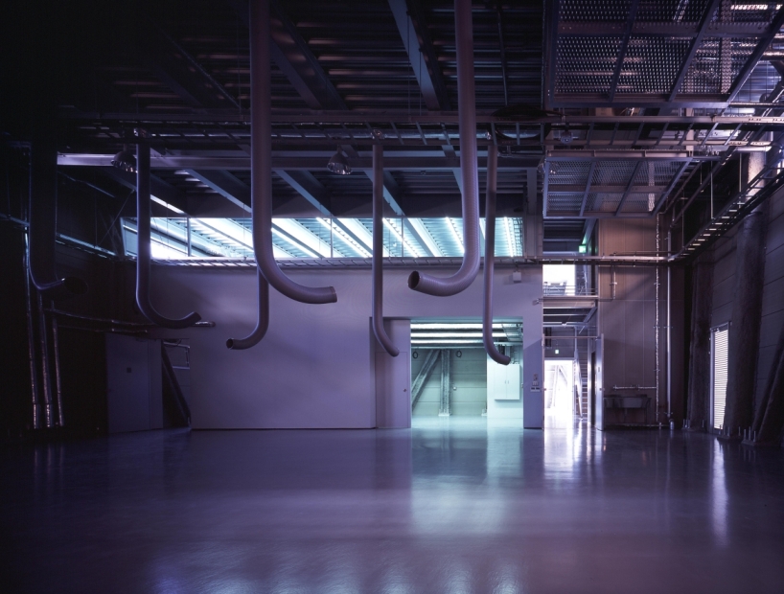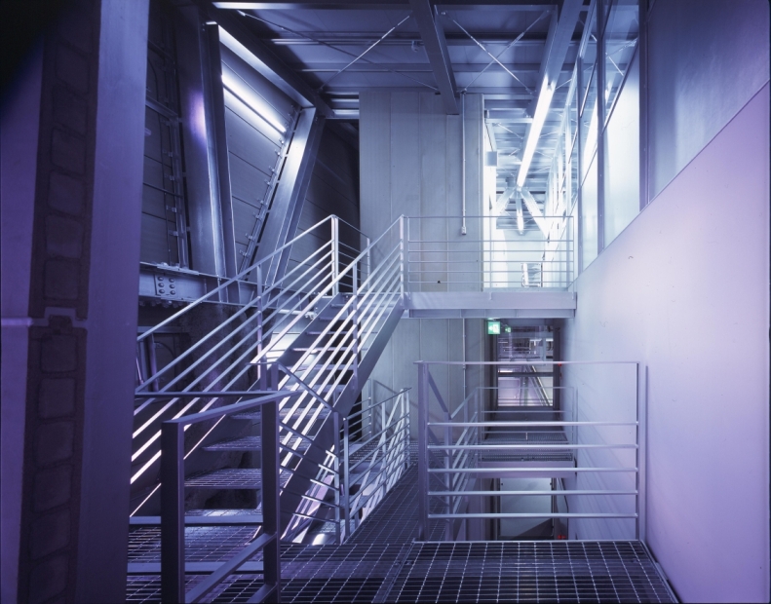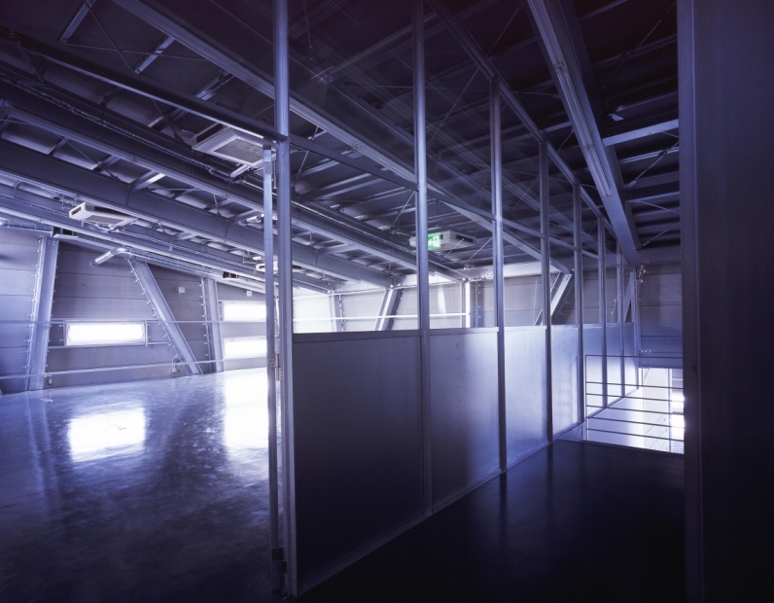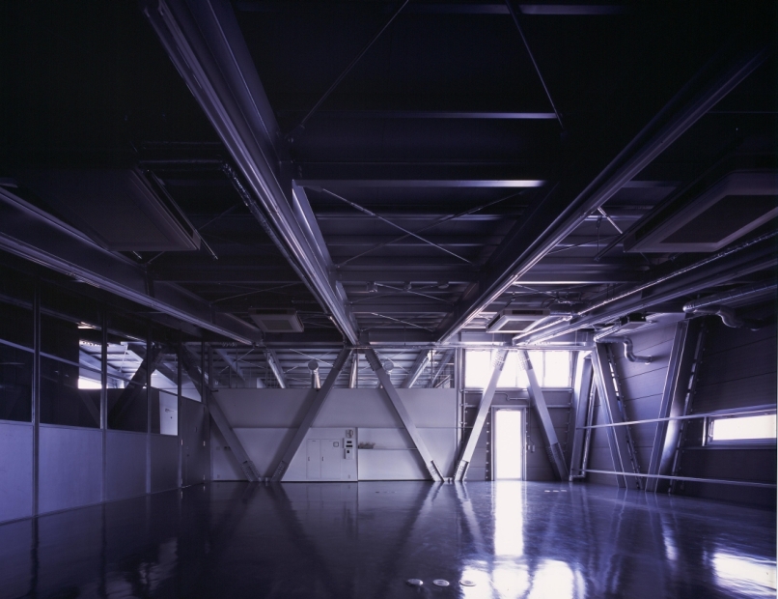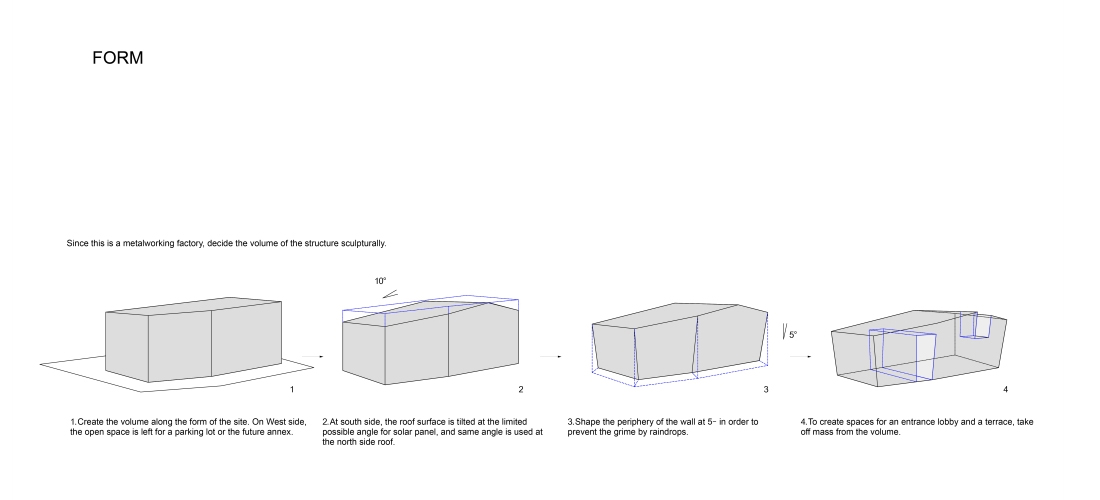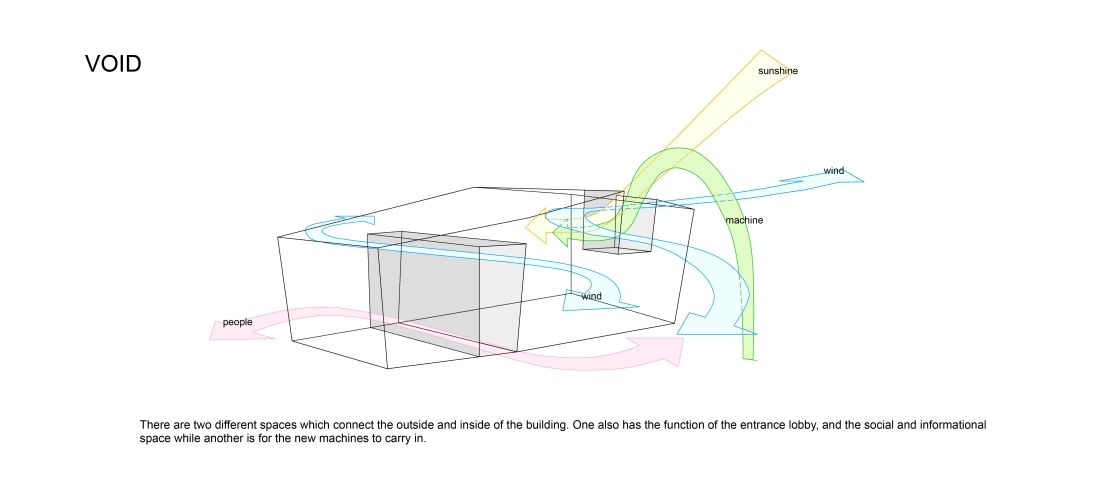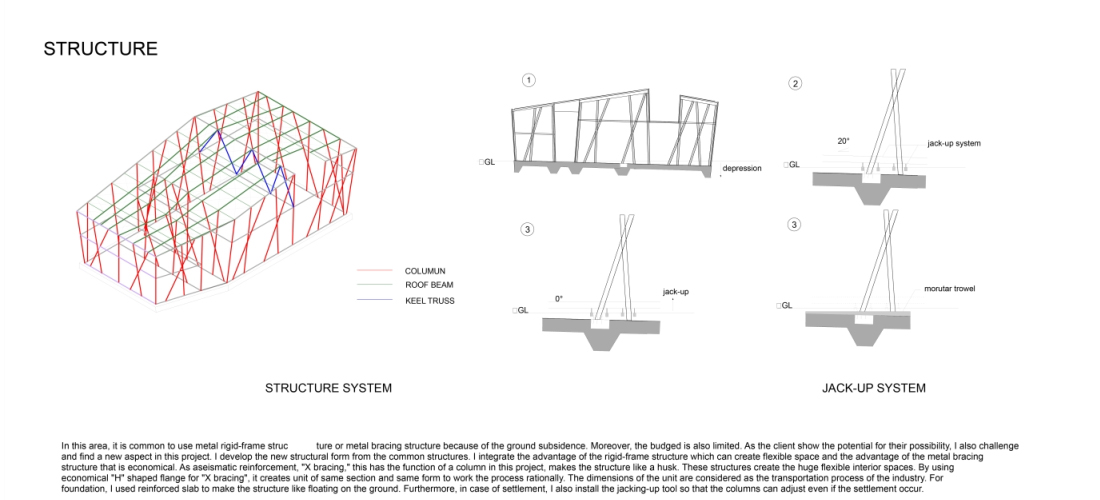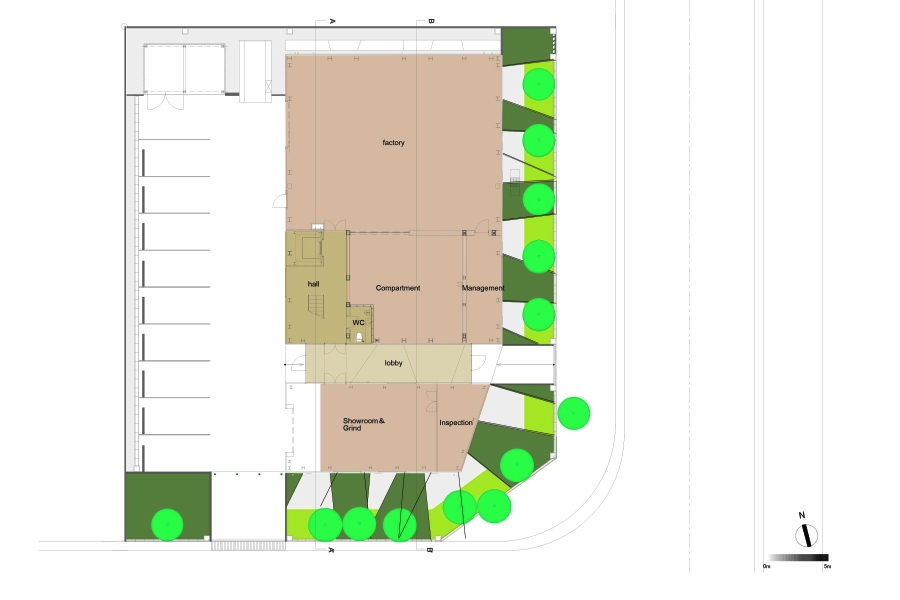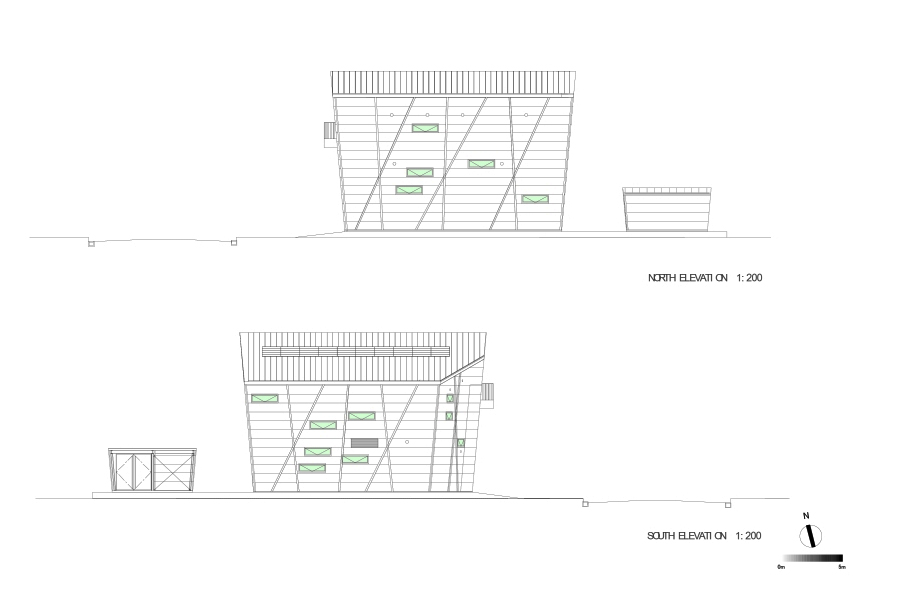Factory02 SHIP
CONCEPT
ポートアイランド内工場地域に新設する機械研磨工場。空間のフレキシビリティ、事務所機能と工場機能の連動性、地盤沈下への対応。要求をクリアし、新たな可能性へ挑戦するクライアントの企業姿勢を表現する様な、新しい構造形式が見出せないかを考えた。空間のフレキシビリティに富むラーメン構造と、部材断面が小さく経済的なブレース構造の特性を併せ持つX形柱を採り入れた架構とした。耐震要素であるX形柱を建物外殻に配することで、フレキシブルで開放的な内部空間の確保に努めている。確保した内部空間にヴォイドスペースを介したスキップフロアを持ち込み、各機能を有機的に構成している。また、埋立地における軟弱地盤対策として、剛強なマットスラブにより建物を船の様に浮かせ、地盤沈下による経年変化を想定したジャッキアップ可能な構造・構法を計画している。ローコスト、利用効率のみを優先する無機質になりがちな工場建築にあって、利用者、関係者を繋ぐ活力ある建築を目指した。
Kobe Portisland Factory is a new metalworking factory constructed on the industrial are of Kobe Port Island. In Japanese industrial areas, rather than visual design, the productiveness, effectiveness and low cost are only considered. These facts creates visually boring and mentally solitary environment. I challenge to create newly and architecturally unique building with common materials for industrial buildings.
The client required to create spatially flexible, functionally easy for both office work and operations, and correspondence for ground subsidence. While all the requirements have to satisfy the client, I express the potential that the client has for its new business to run the top of the metalworking industry. As the result, I develop structurally new way to create huge space without wasting expenses; “X bracing columns” assembled on reinforced slab. The metal X bracing columns, aseismatic structure, is placed at periphery of the building. Combining this structural element with visual design, the expressive form and flexible and open spaces are successfully created. By assembling this form on the reinforced slab on grade, the building is like the floating ship. Even if the ground subsidence occurs, the structural columns have adjustable jack-up system. Two largely separated spaces are connected by the stairs through the atrium. These spaces, offices and workrooms are separated functionally, but still connected smoothly. The atrium has important connection between the factory and the community around the area. It is thought as the entrance of the factory while it is also considered as activity space of people. This project suggests the new meaning of the factory architecture as the materials characterize the factory, and the factory is not only the work place, but also the connecting place with communities.
| LOCATION | 兵庫県神戸市 Kobe city,HYOGO,JAPAN |
|---|---|
| CATEGORY | FACTORY |
| TYPE | 工場、事務所 |
| DATE | 2008.02 |
| STATUS | completed |
| SCALE | 894.25㎡ |
| STRUCTURE | - |
| CLIENT | |
| CONSTRUCTOR | - |
| COLLABORATORS | - |
| PHOTO | kaorii chikawa |
| AWARD | - |
| PUBLICATIONS | - |
| NOTES | - |
