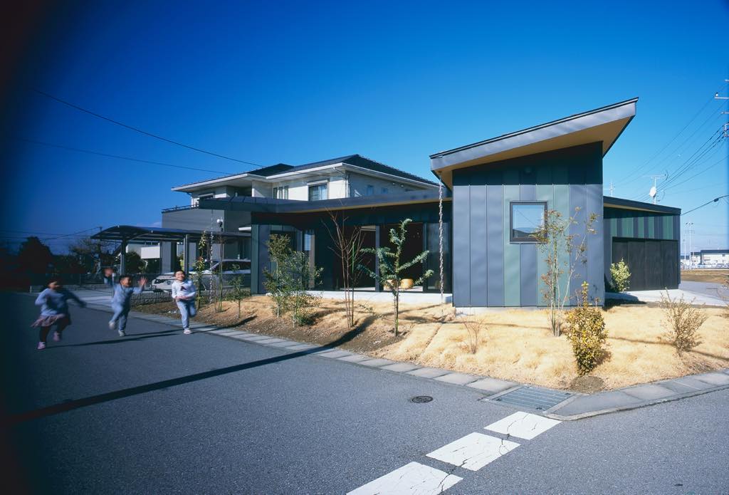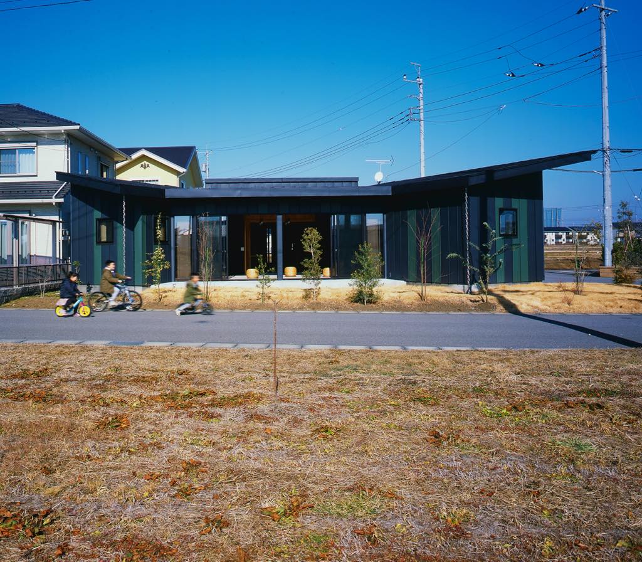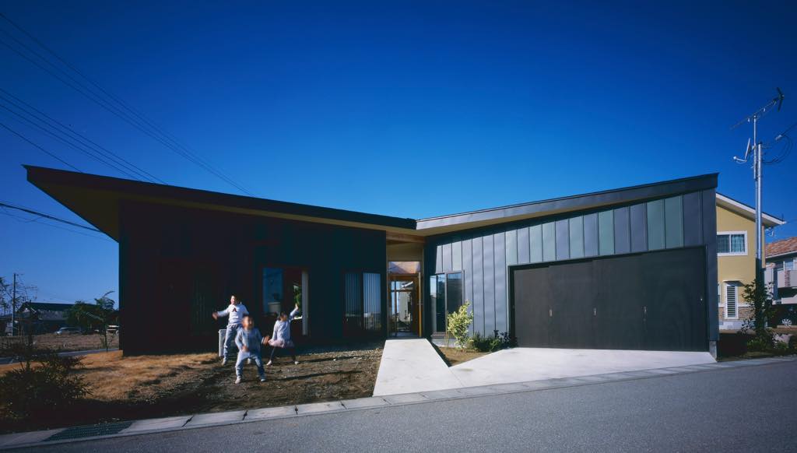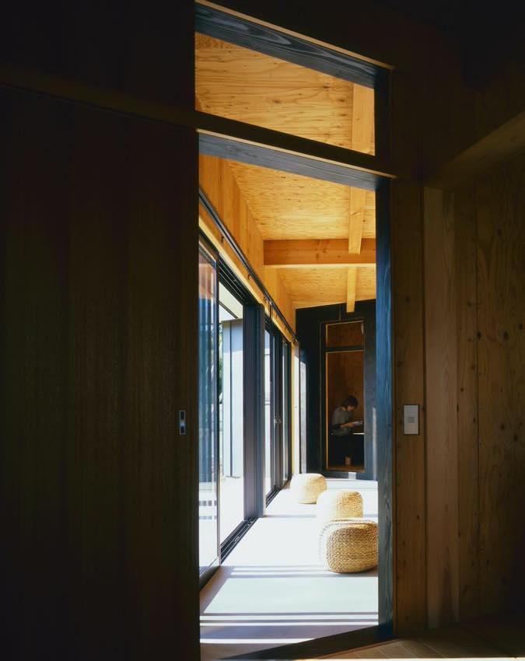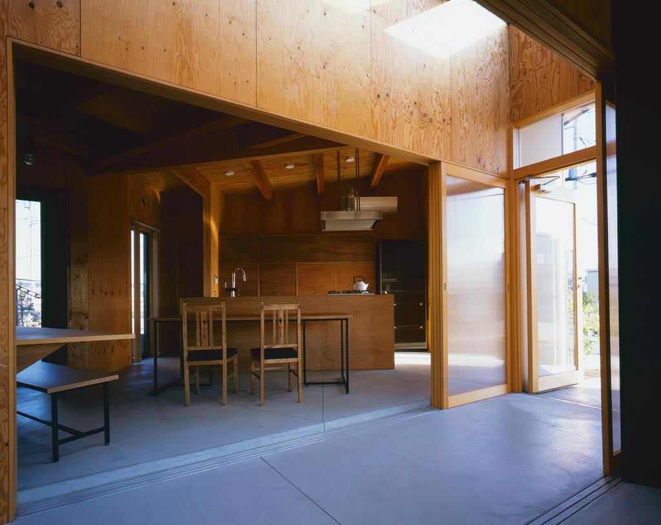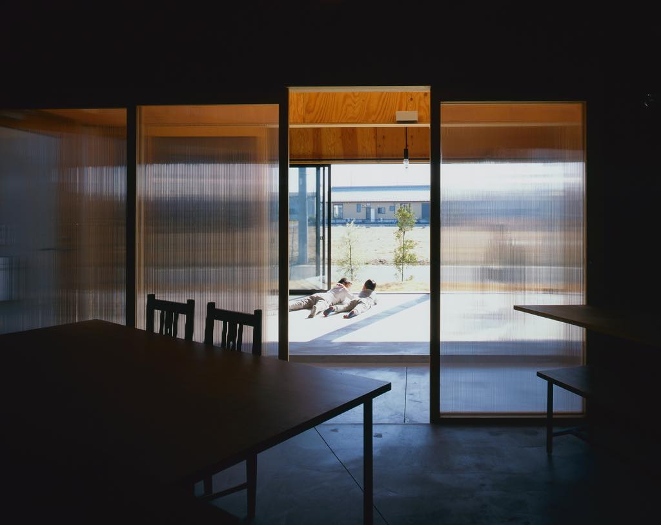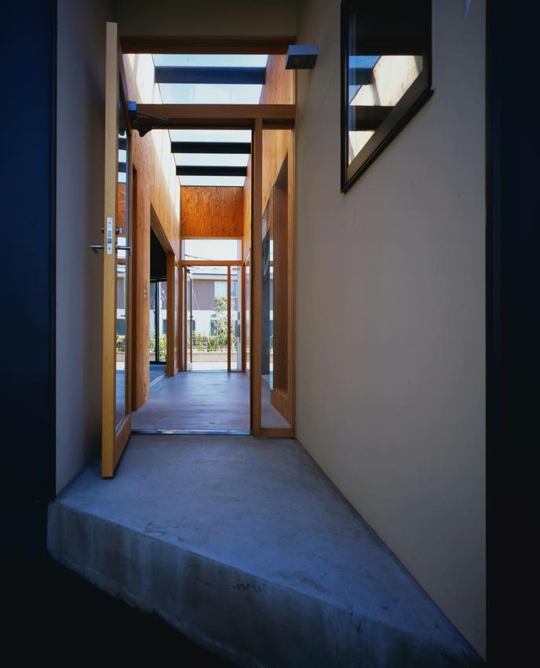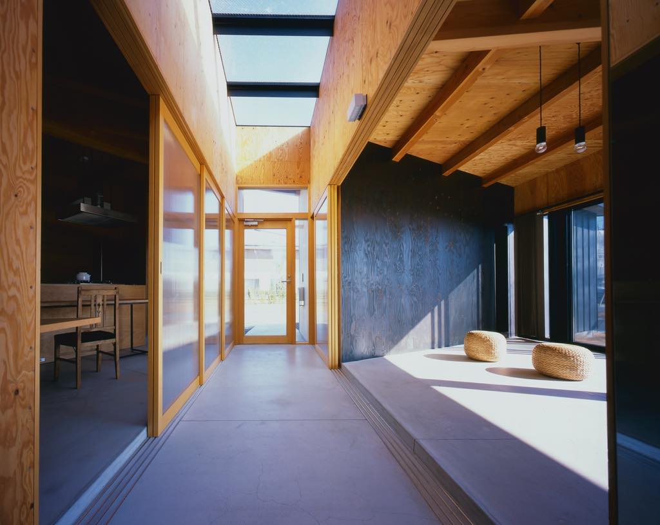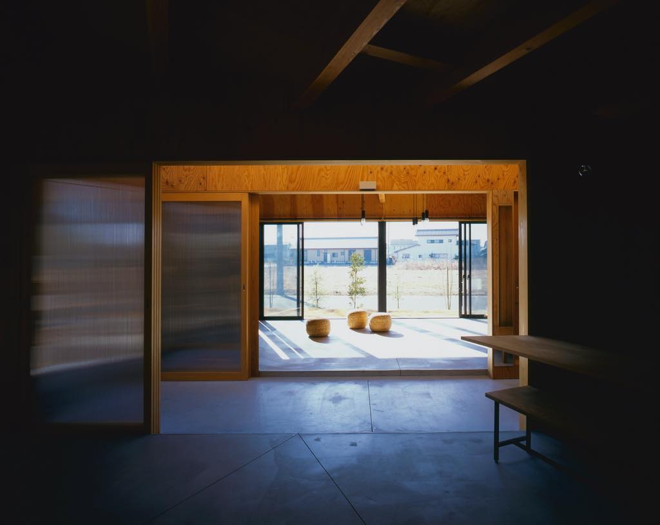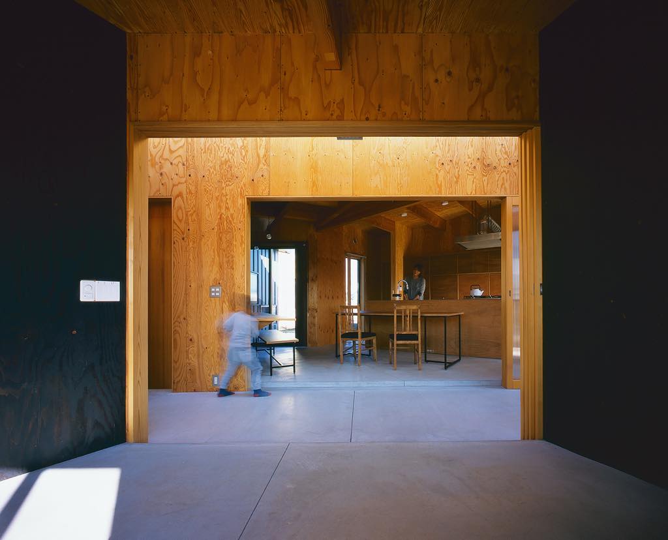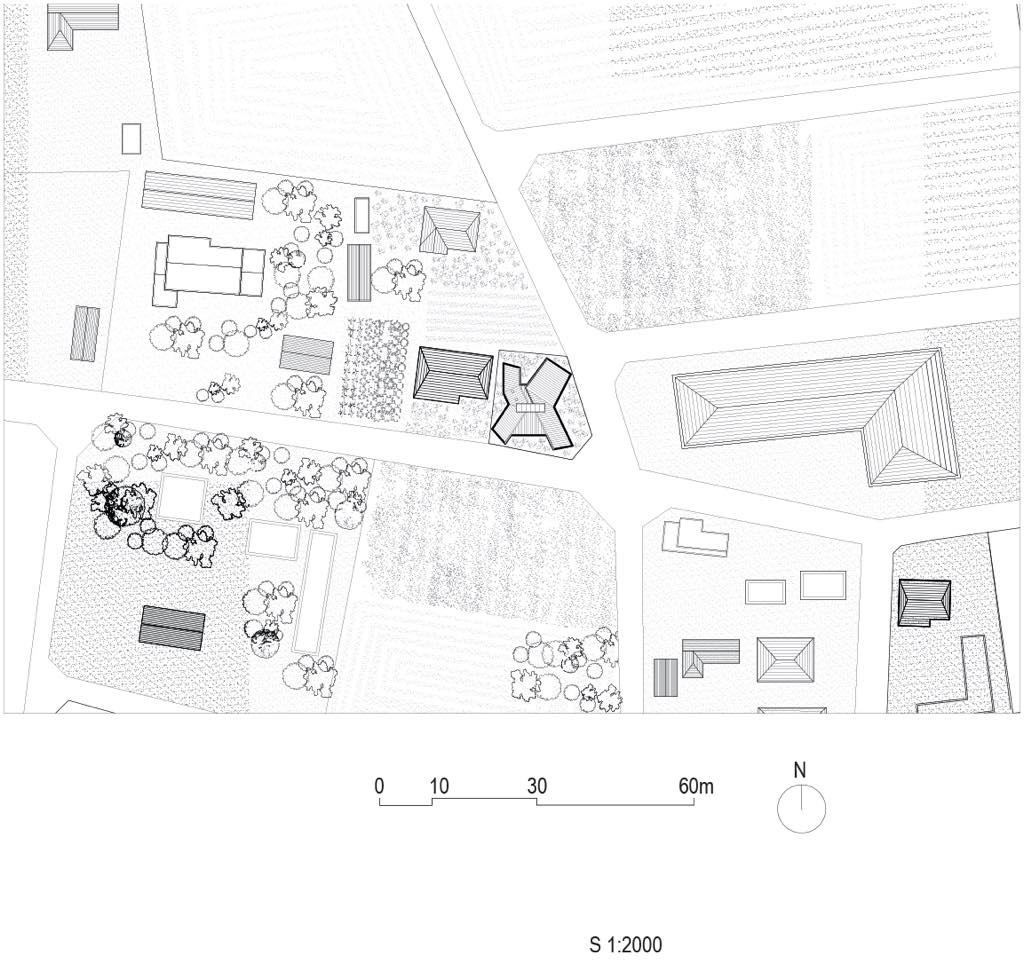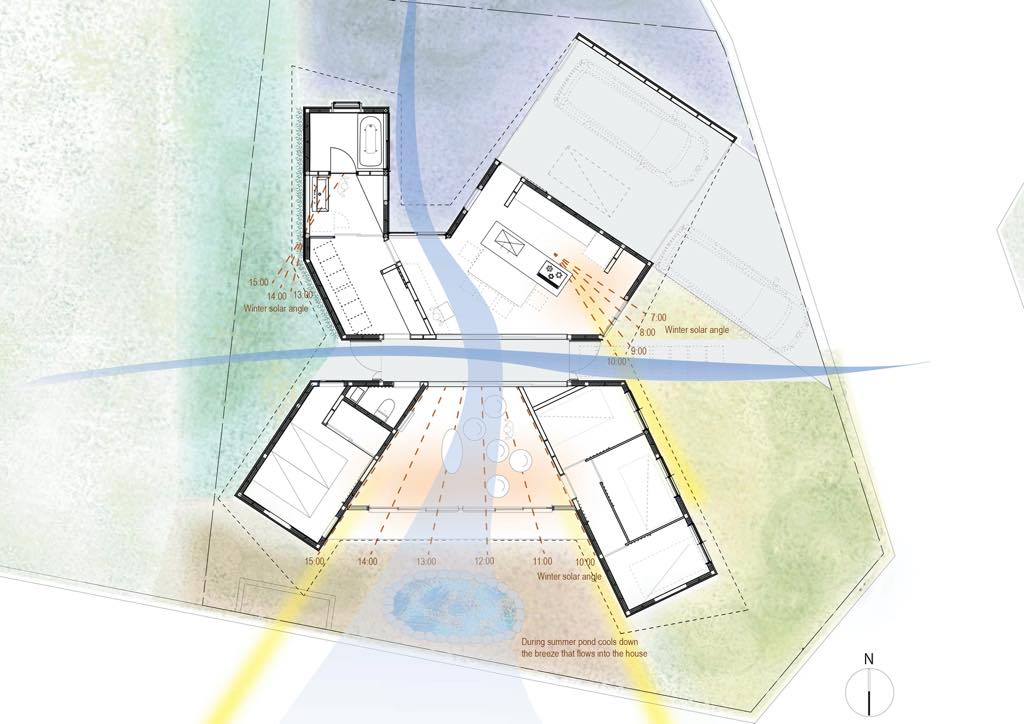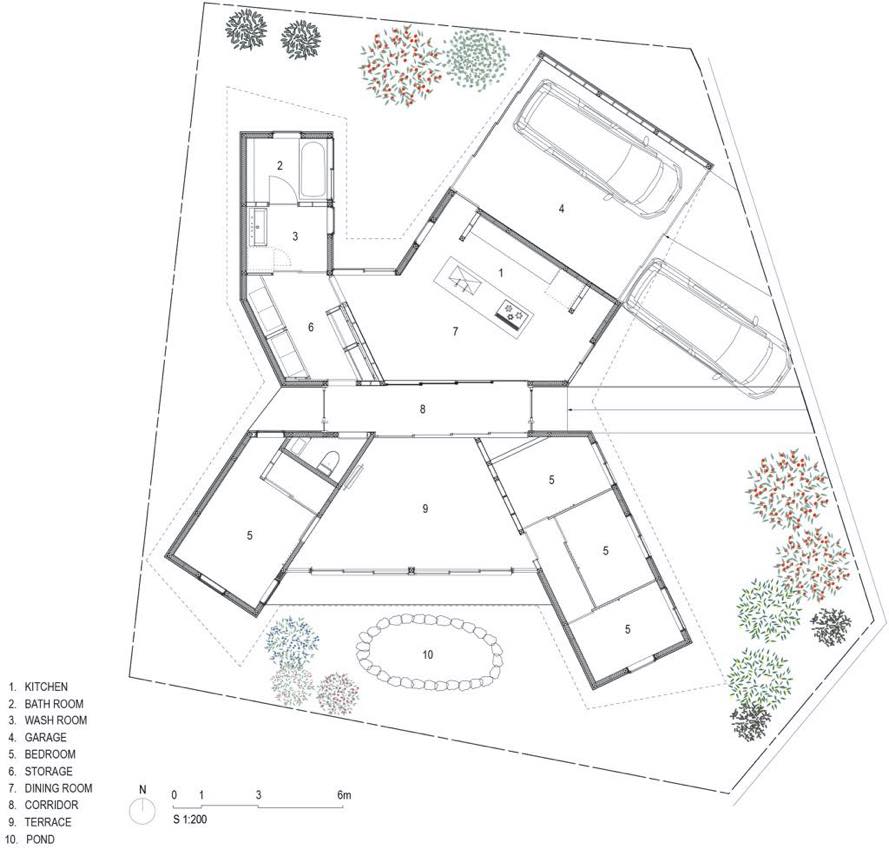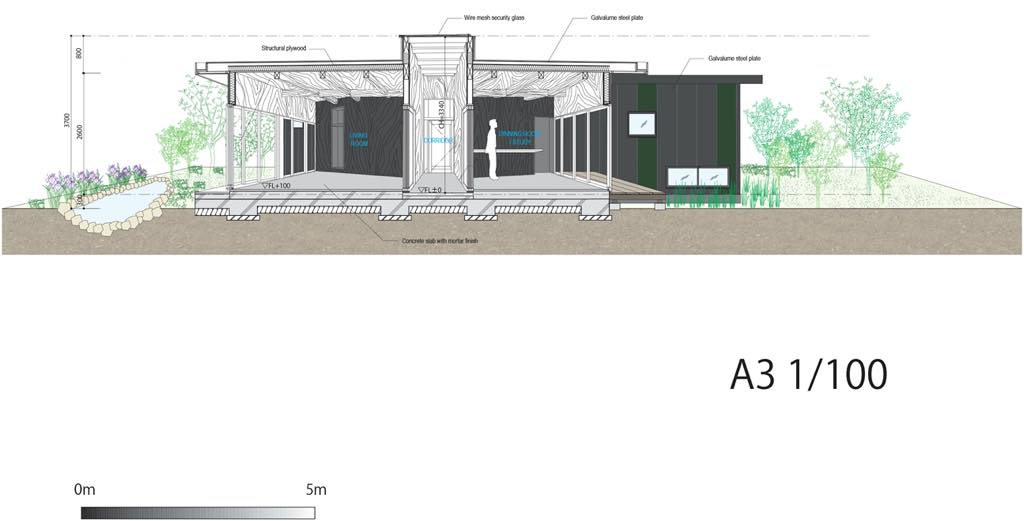FLUID X
CONCEPT
JAPANESE / ENGLISH
家族5⼈の住宅である。ここ宇都宮は寒暖の差が⼤きい内陸性気候のため、冷暖房などのエネルギー消費が多く、できる限りエネルギーを使わなくても快適な環境をめざした。⾓地のあり⽅、⾃然エネルギーの取り込み⽅、外部空間の作り⽅などをパラレルに検討した。5⼈うち家に滞在する時間の⻑い夫⼈の⾏動パターンをリサーチし、空間内に流動する光や⾵、熱を考慮して、X型の平屋の建築のかたちを導いた。Xを縦に分割し、南北に抜けるパブリック空間、南に居間、北に⾷堂・書斎を配置した。東⻄両側に寝室、⼦供室や洗⾯室などの個室を配置した。また居間と⾷堂の間に東⻄を横断する道路から連続する路地を設け、しきりは引⼾とし内外をあいまいにした。
南の居間は太陽による冬の集熱装置として考え、冬⾄の10時から15時までの太陽光の⼊射⾓度によって壁の⾓度と床の奥⾏きを決定している。冬場は、昼間に可動間仕切りを閉め居間の⼟間床を蓄熱し、⽇没後に建具を開放しその熱を各居室に送るり、夏場は、南から吹く⾵を全開放可能な開⼝部から取り込み、北側の庭へ抜けていく仕掛けを設けた。またハの字型平⾯によって流出側を絞る平⾯形態によって、室内の⾵速が上がるなど、空間内に微気候をつくることを試みた。
The project consists on a private residence for a family of fi ve. Given that the Utsunomiya region has an inland climate,
temperature greatly fl uctuates, requiring a large energy consumption for air conditioning and heating systems. In order
to create a comfortable environment without relying so much in active systems, the site was carefully analyzed to bring
natural energy into the house while unifying the interior – exterior spaces, all this by profi ting from a corner plot location.
The design study included an analysis of the family’s behavioral patterns, especially the mother who spends most of the
time at home and makes use of most of the spaces; according to her daily activities as well as light, wind and heat fl ow
across the house, the best layout resulted on an X-shape.
This X was vertically divided, allocating public spaces in the north and south wings, (dinning and study room in the north
side and living room in the south side), and private areas in the east and west sides (bedrooms, children’s room and bathroom).
Additionally a corridor running from east to west divides the living room and dining room and is enclosed by sliding
doors that allow to obscure the space according to need.
The living room in the south wing was designed as a solar collector room during winter time, where the wall position was
defi ned by the sun incidence angle from 10:00 to 15:00 hours during the winter solstice. During daytime, the movable
partition in the living room is meant to be closed in order to collect heat and opened after sunset to distribute the heat
to the neighboring rooms. During summer the wind fl owing from south is let into the house by a large sliding door which
encloses the living room, and a mechanism was set up in order to allow this wind to escape on the north end of the house.
Lastly, given the particular X-shaped layout that squeezes the center of the building, a microclimate is created by allowing
wind to circulate and gain speed as it moves from a wider area to a narrower space.
| LOCATION | Utsunomiya City, Tochigi, Japan |
|---|---|
| CATEGORY | HOUSING |
| TYPE | Single-Family House |
| DATE | 2015 |
| STATUS | completed |
| SCALE | 118.02 m² |
| STRUCTURE | Timber |
| CLIENT | |
| CONSTRUCTOR | ㈱イケダ工務店 Ikeda Construction |
| COLLABORATORS | Masakazu Taguchi (TAPS Structural Engineering) |
| PHOTO | kaori ichikawa |
| AWARD | Housing environmental design Award 2019 |
| PUBLICATIONS |
Jutaku Tokushu (no.317), JND (Japandesign), Archdaily, Archello, Architizer |
| NOTES | - |

