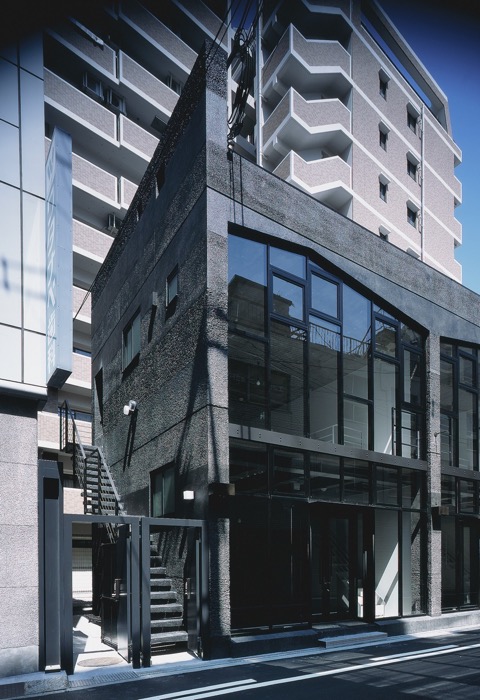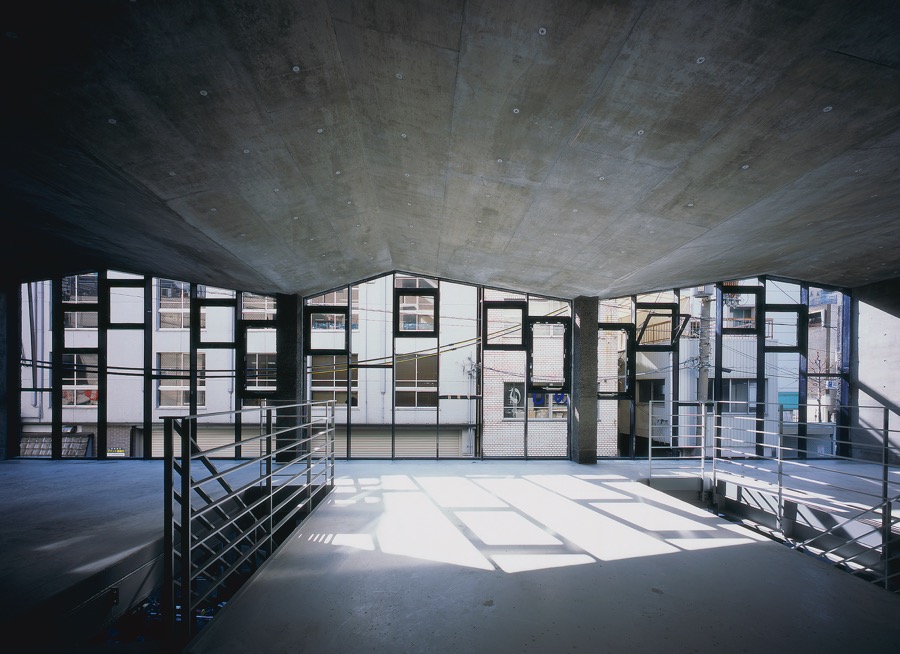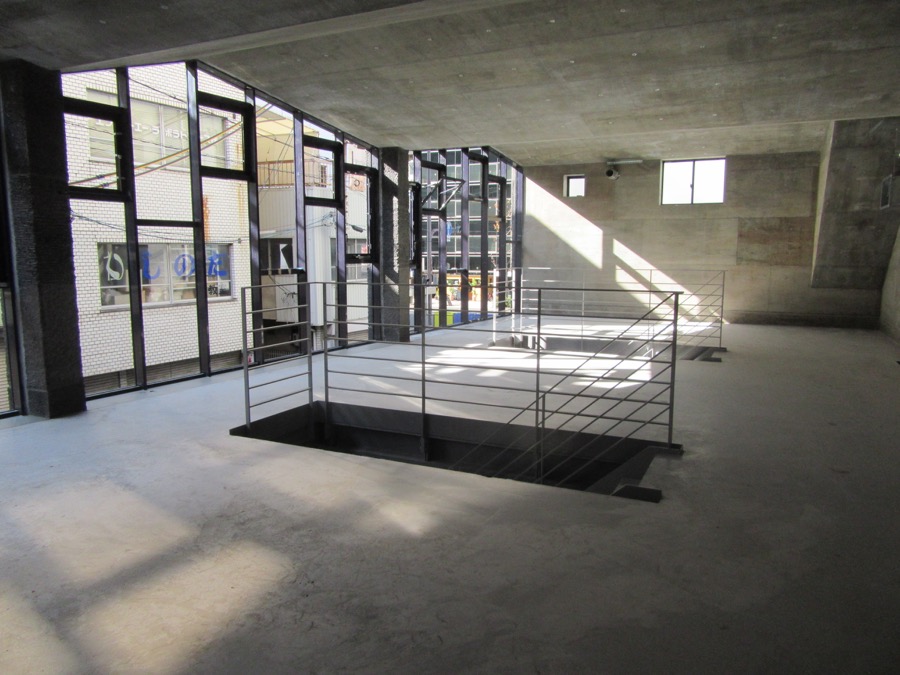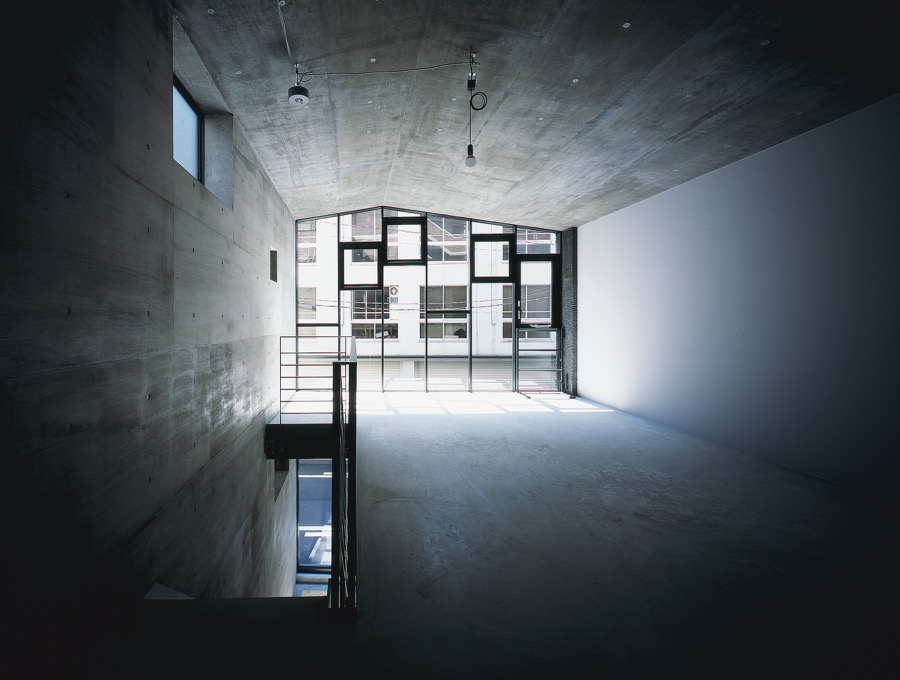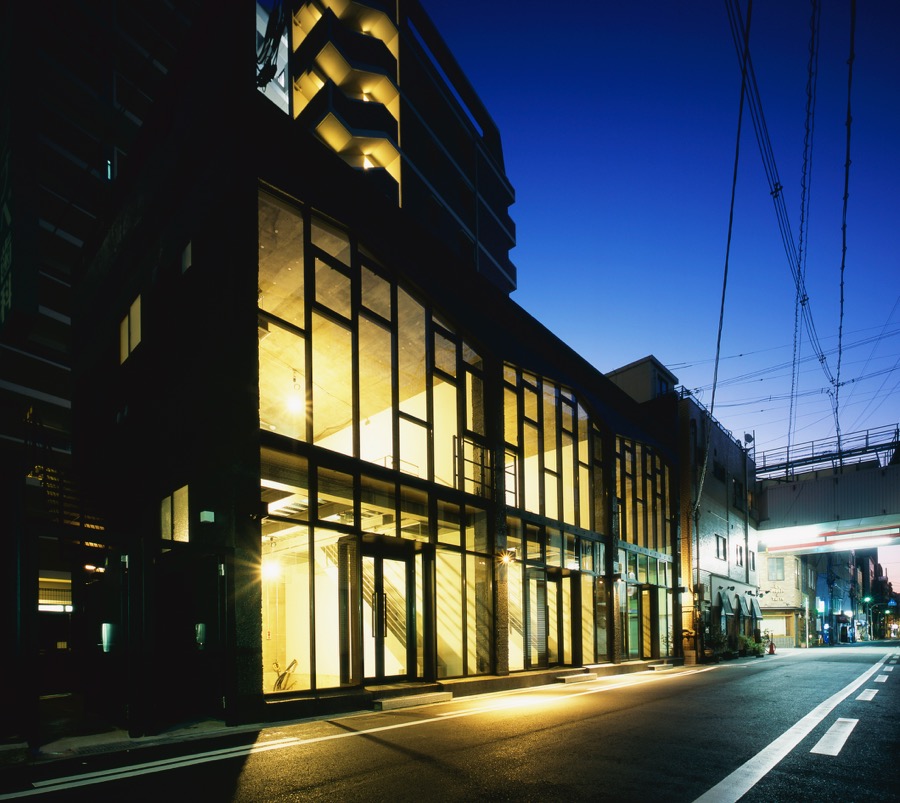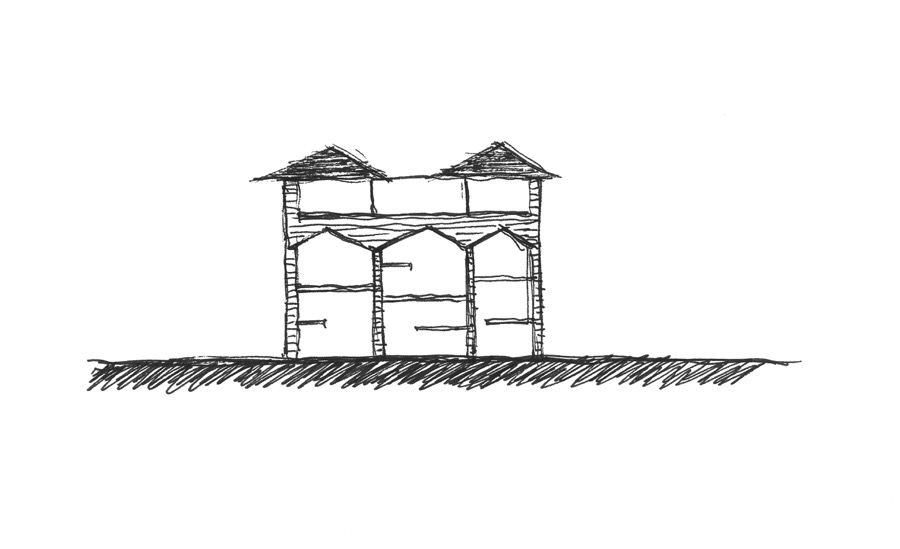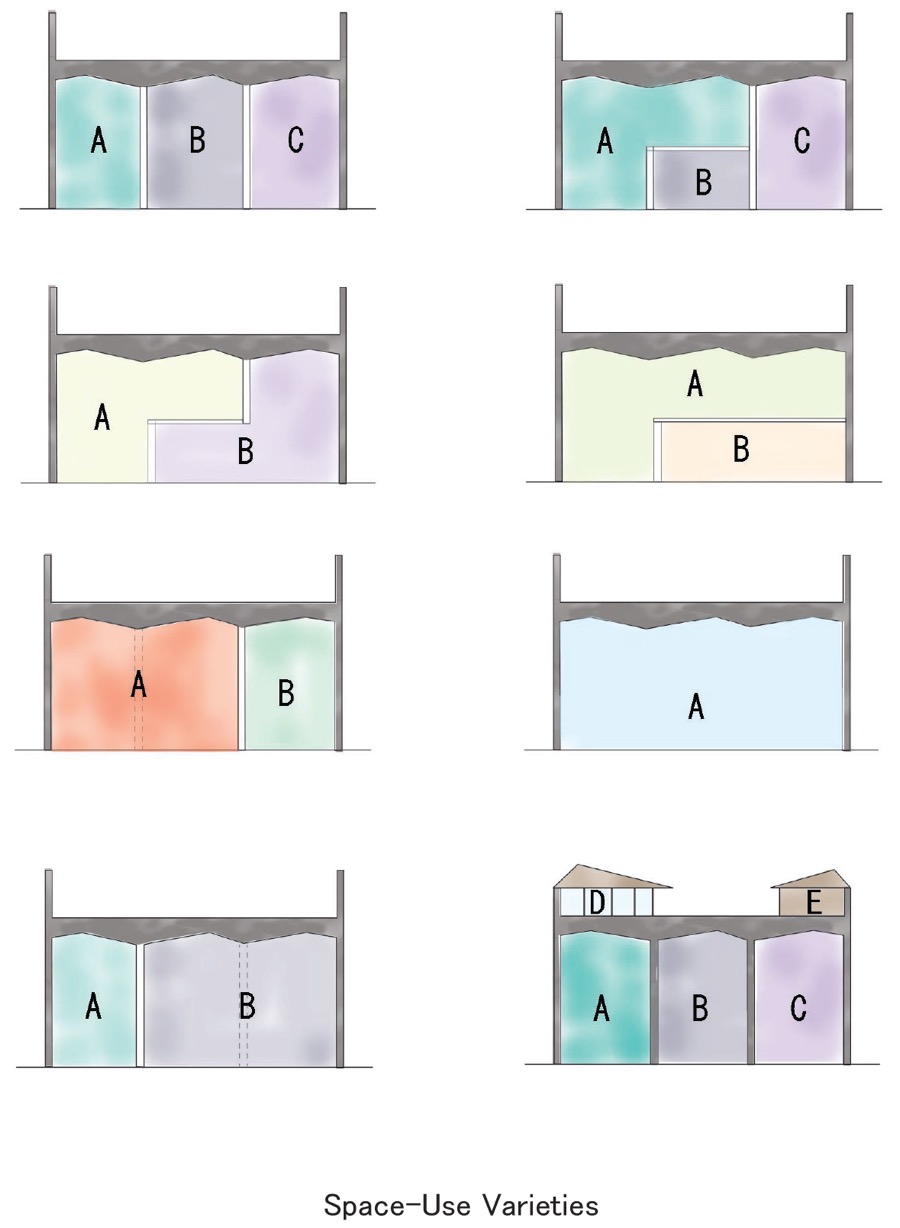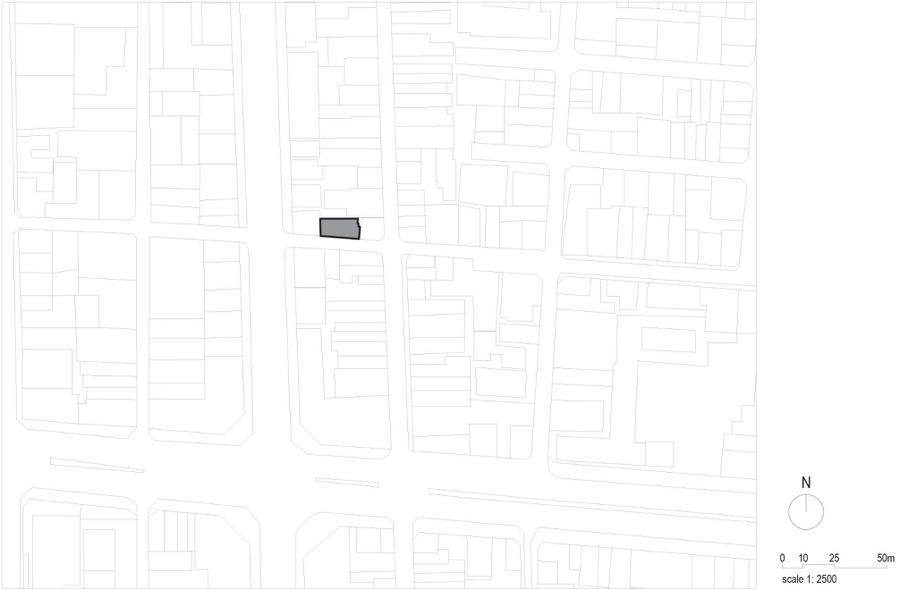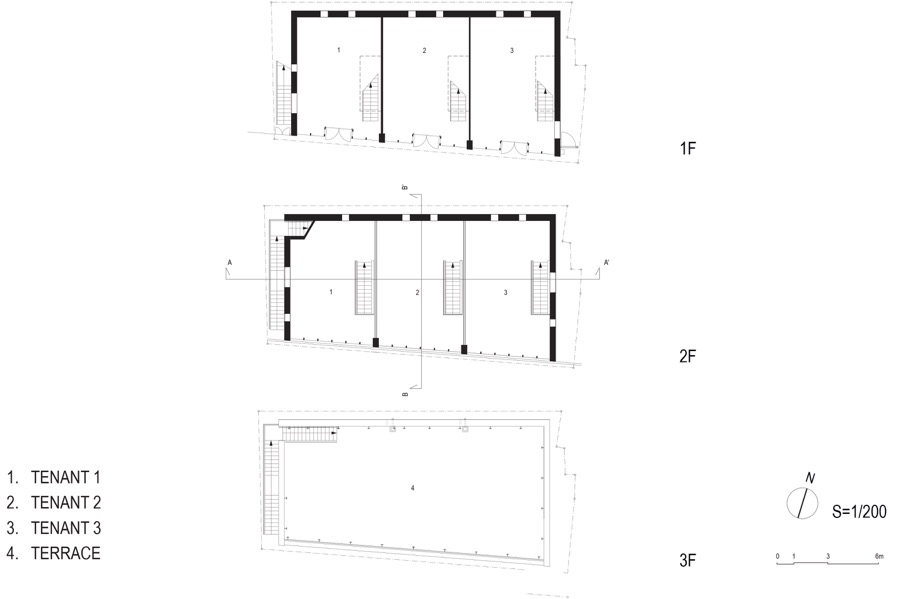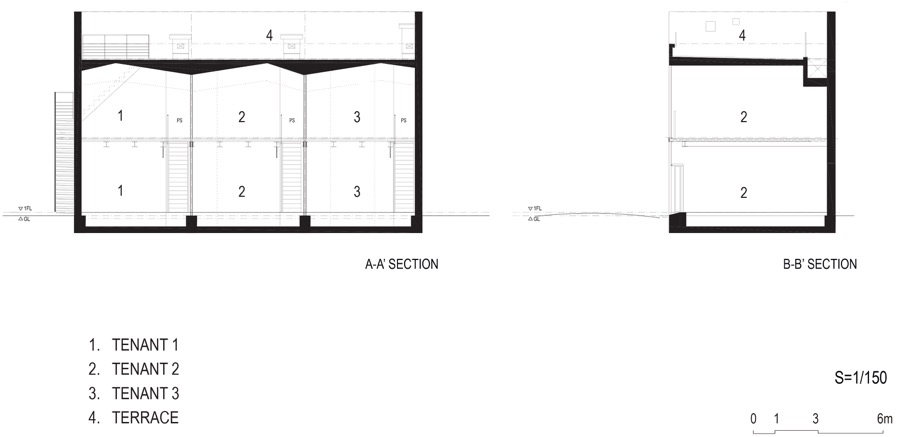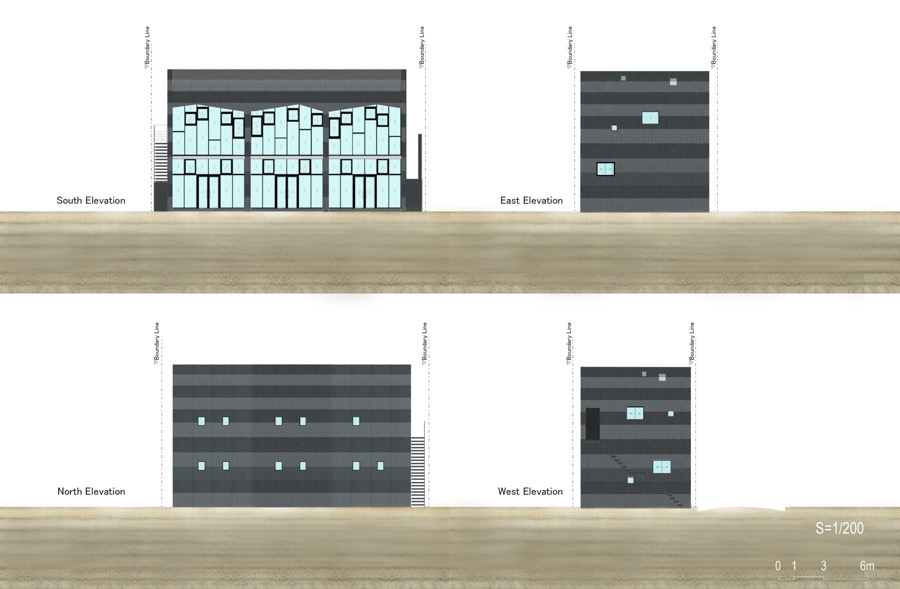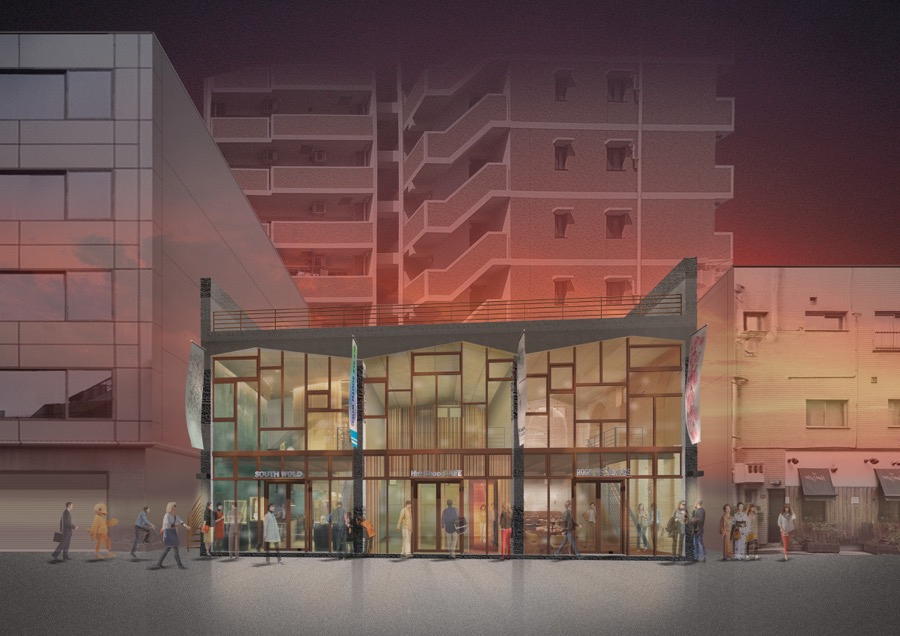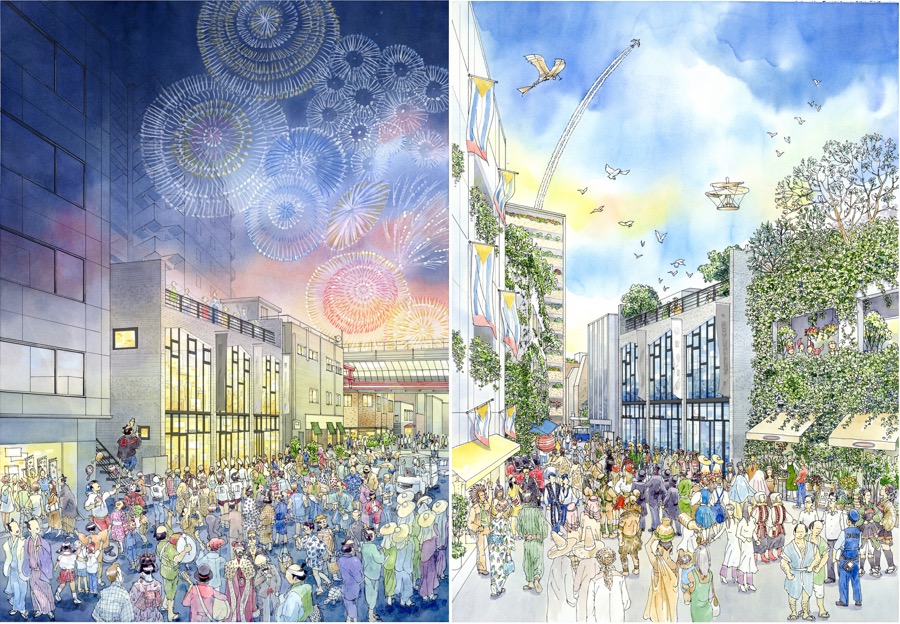NAGAYA 200
CONCEPT
JAPANESE / ENGLISH
⽇本⼀⻑い⼤阪の商店街、天神橋筋に近接するテナントビルの計画である。この商店街は、江⼾時代から続き⻑く商売の地としての歴史を持つ。そこで通常は短期間で消費されてしまう商業建築を今後最低200年は維持できる術を施主と共に思考した。
敷地には、過去に古くから⻑屋3棟が存在していた。そのコンテクストを継承し、あえて⾼層にはせず、2階建ての3区画連棟⻑屋を計画した。
過去に存在していた3つの⻑屋の屋根ラインをトレースするように空間形状を定め、商業施設が密集している場所故防⽕壁という機能も持たせて、開放した道路⾯以外の3⽅の外殻を⾼耐久性コンクリートでがっちりと覆った。
3区画の⻑屋間の界壁は乾式でつくることによって、つなぐこともでき、2階のデッキスラブの床板は、家具の棚板のようにその位置を上下に移動することが可能である。
200年という時間を考慮し、将来のために柔軟性をもたせ、ワンルームとしても利⽤できる「がらんどう」の空間をつくった。屋上にも、外壁を延⻑させ、簡易に増築できる設えを施している。
また⾼耐久性コンクリートの外壁は、周囲に対して⼟地の記憶を伝えるメディアとして考え、敷地の地層が地底より現れたような様相をもつ。その表⾯は実際の地層を模し、11種類の異なる層が重なるように表⾯処理を施している。
天神橋という由緒ある商業地域で永く残り続ける建築を考えた。
A commercial project located on Tenjinbashi Street, the longest shopping strip in Osaka, Japan. This commercial area has its roots in the Edo Period, where it started developing as a business place for merchants.
Nowadays, commercial buildings are usually meant to last for only a few years, in contrast, looking to preserve the long-lasting commercial tradition of the area, this project was de-signed to last for at least 200 years.
In order to preserve the history of the site -where three row-houses used to exist- the project proposes a two story building with space for three tenants. The shape of the building looks to inherit the characteristics of the context, by tracing the roofl ine of the three row-houses that previously existed.
Proposed for 200 years, fl exibility is a key point in this project. The interior planning sees an open layout, in addition to a deck slab with adjustable height that allows the space to be divid-ed to the tenant’s layout needs. Thinking of future expansion, the exterior walls on the rooftop projected upward, so the building can easily grow by adding a new level.
The exterior high durability concrete wall, besides working as a fi rewall, is a medium to convey the characteristics of the surrounding land. The surface texture looks to simulate the ground layer formation, with a coarse texture applied by different treatments, eleven layers in total. Surrounded by commercial facilities, this project is a long-lasting Architecture that pays re-spect to the historical commercial area called Tenjinbashi.
| LOCATION | Tenjinbashi, Osaka, Japan |
|---|---|
| CATEGORY | COMMERCIAL |
| TYPE | Leasing Space |
| DATE | 2017.3 |
| STATUS | completed |
| SCALE | 248.80 m² |
| STRUCTURE | Reinforced Concrete |
| CLIENT | 阪急明星㈱ |
| CONSTRUCTOR | ㈱天満工務店 Tenma Builder |
| COLLABORATORS | Hirokazu Toki, Shunya Takahashi (University of Shiga Prefecture) |
| PHOTO | kaori ichikawa |
| AWARD | |
| PUBLICATIONS |
Nikkei Architecture, Shotenkenchiku(Issue 3, 2019), Archello, Architizer |
| NOTES | - |


