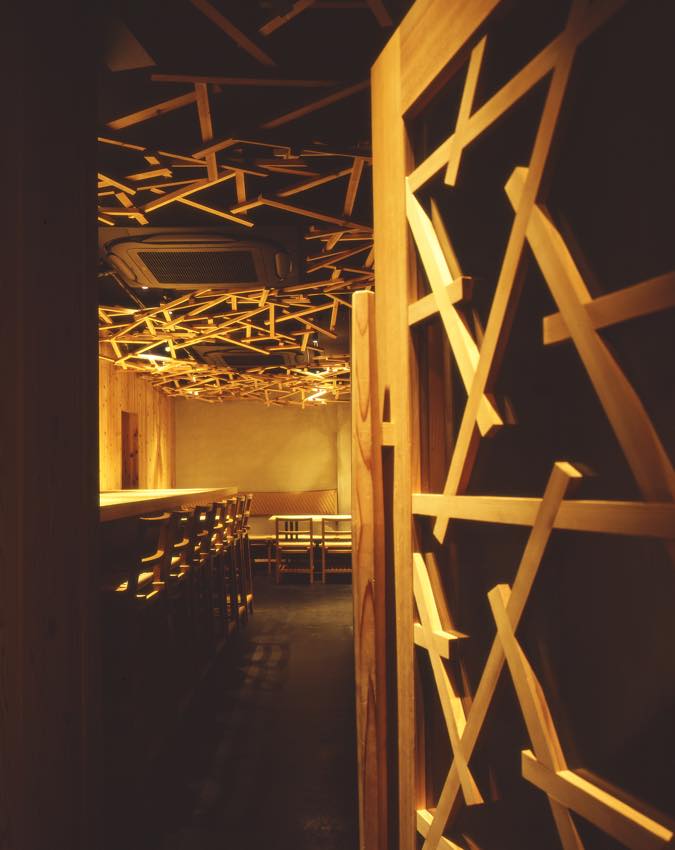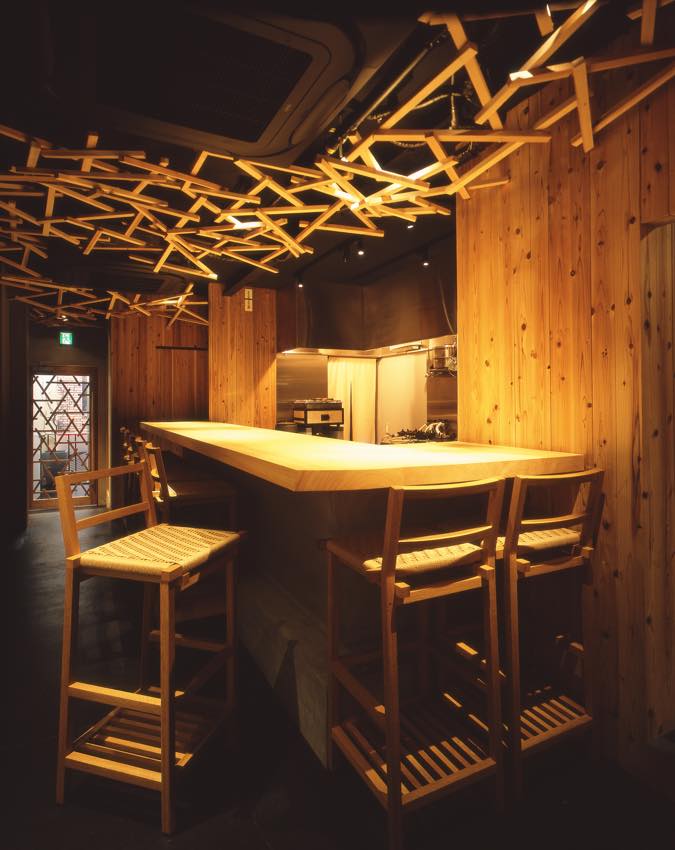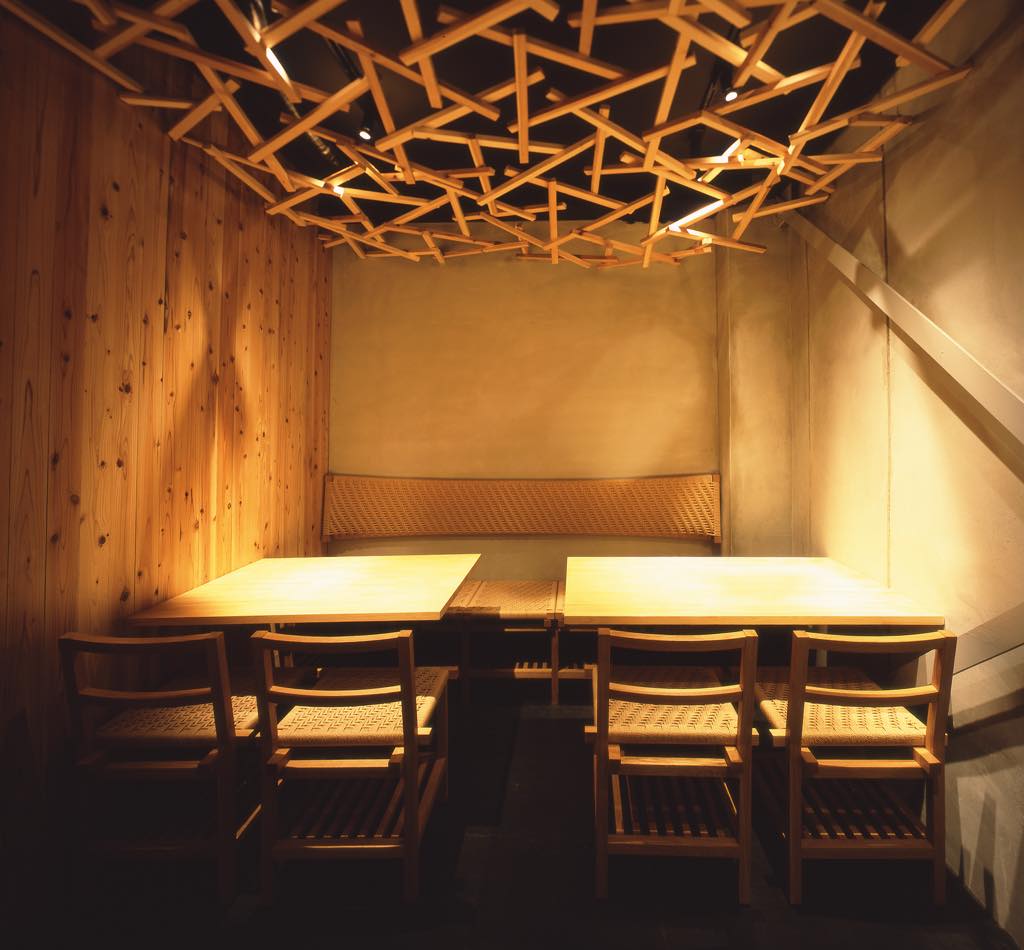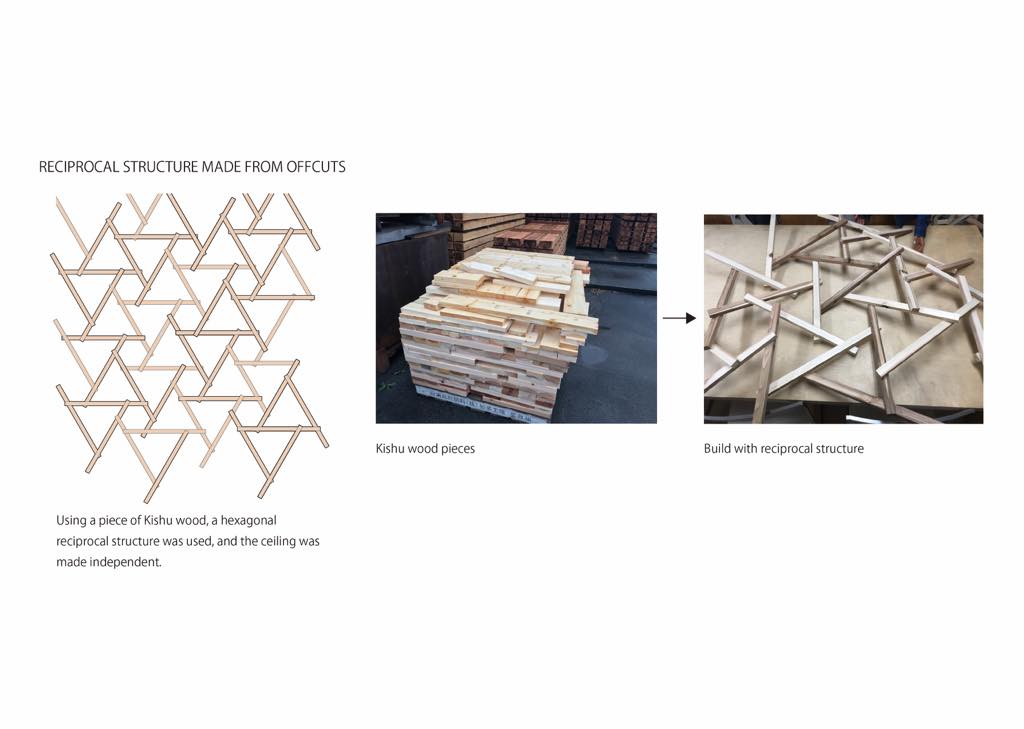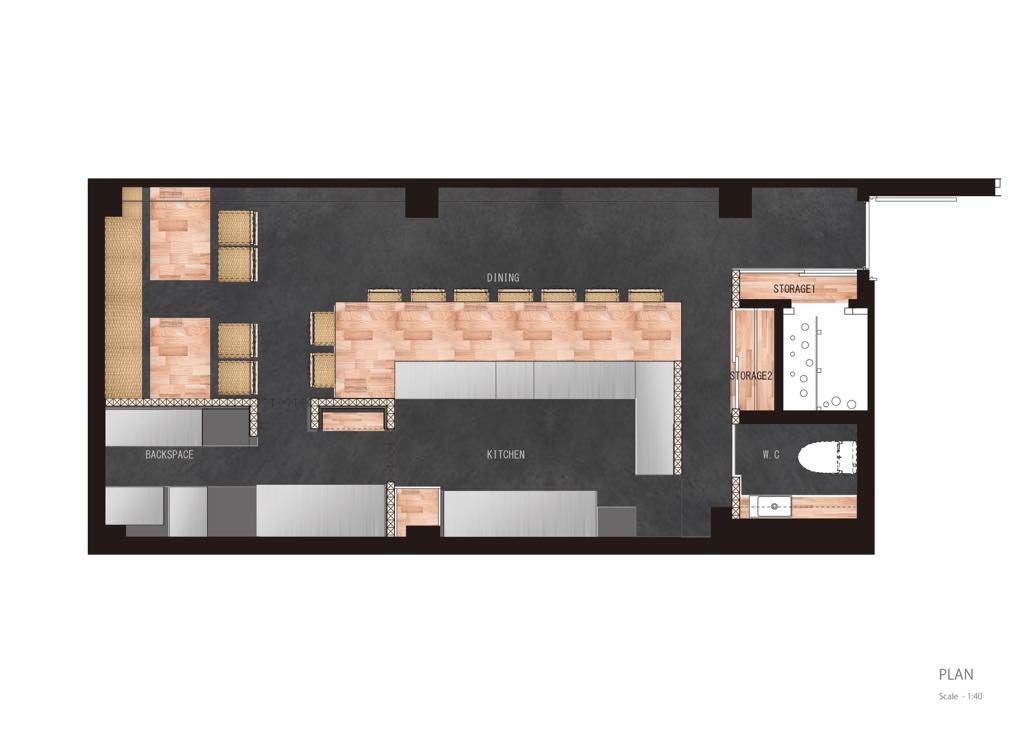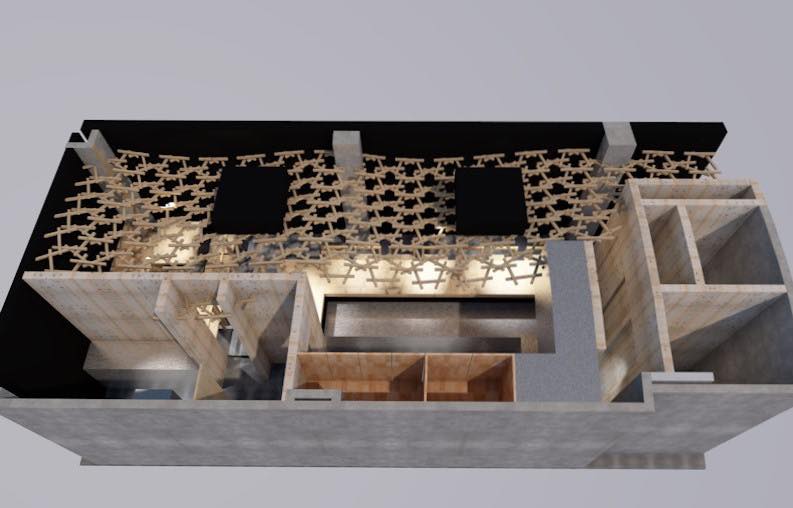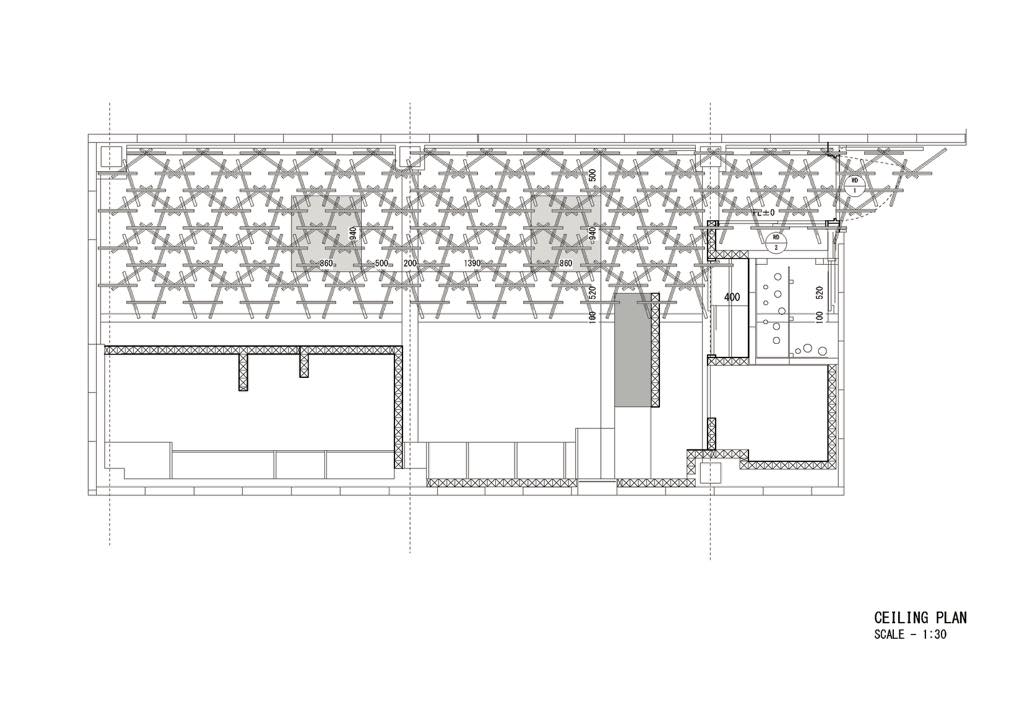AKARI 燈
CONCEPT
JAPANESE / ENGLISH
大阪北新地で計画した飲食店舗の内部空間の計画である。この空間は20年前に飲食店舗として竹を用いて設計し、長年様々な人々に愛されてきた。 オーナーが代変わりし、新たな空気感を生み出したいという願いから再度空間の設計を行った。オーナーの地元である和歌山の杉材の中で通常利用されていない、廃棄される材料を活用して空間をつくれないかと思考した。間仕切壁は90mm角の杉製材のうち傷んで商品にならない無垢材を立て並べて間仕切をつくった。天井は杉の端材より20mm x 30mmの短材をつくり、それらを組み、三角形と六角形で構成されたレシプロカル構造(相持構造)による自立した格子天井をつくった。テーブルや椅子も角材を組んだ設計とし、構成するルールを統一して空間をつくりあげた。
This is a plan for the interior space of a restaurant that was planned in Osaka Kitashinchi. This space was designed 20 years ago using bamboo as a restaurant and has been loved by many people for many years. The owner changed and the space was designed again with the desire to create a new atmosphere. We wondered if it would be possible to create a space by using waste materials that are not normally used in the cedar wood of Wakayama, where the owner's hometown is. The partition wall was made by arranging 90 mm square cedar lumber that was not damaged and could not be used as a product. For the ceiling, we made short wood of 20mm x 30mm from the wood of the cedar, assembled them, and made a self-supporting lattice ceiling with a reciprocal structure (sharing structure) composed of triangles and hexagons. The tables and chairs were also designed with square timbers, and the rules that compose them were unified to create a space.
| LOCATION | Kita-ku, Osaka City, Osaka,Japan |
|---|---|
| CATEGORY | COMMERCIAL |
| TYPE | Japanese Bar(居酒屋) |
| DATE | 2019 |
| STATUS | completed |
| SCALE | 40.10 ㎡ |
| STRUCTURE | Timber |
| CLIENT | |
| CONSTRUCTOR | Kazu Construction |
| COLLABORATORS | Takuo Nagai (University of Shiga Prefecture) |
| PHOTO | kaori ichikawa |
| AWARD | |
| PUBLICATIONS | - |
| NOTES | - |

