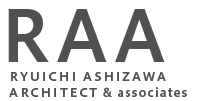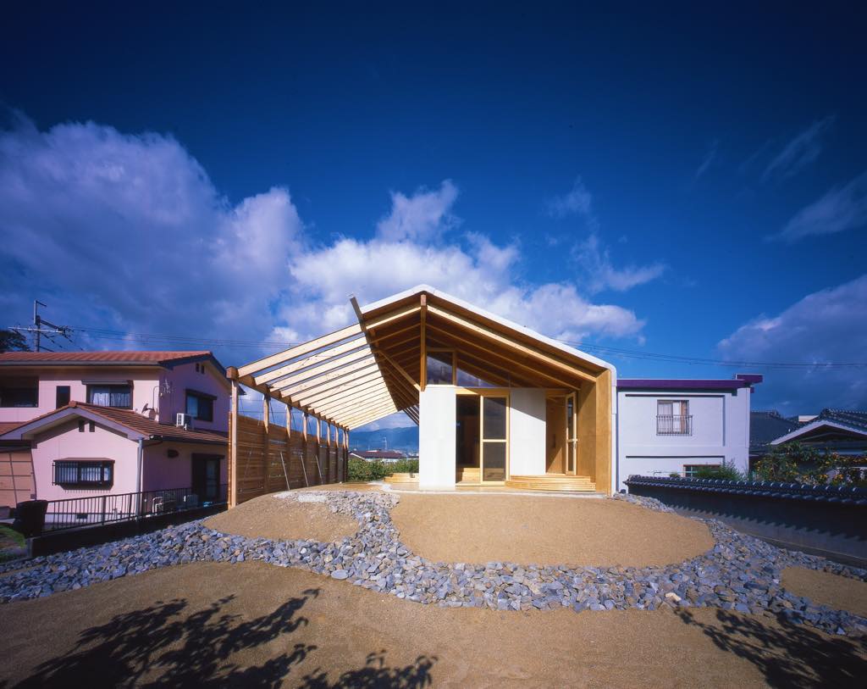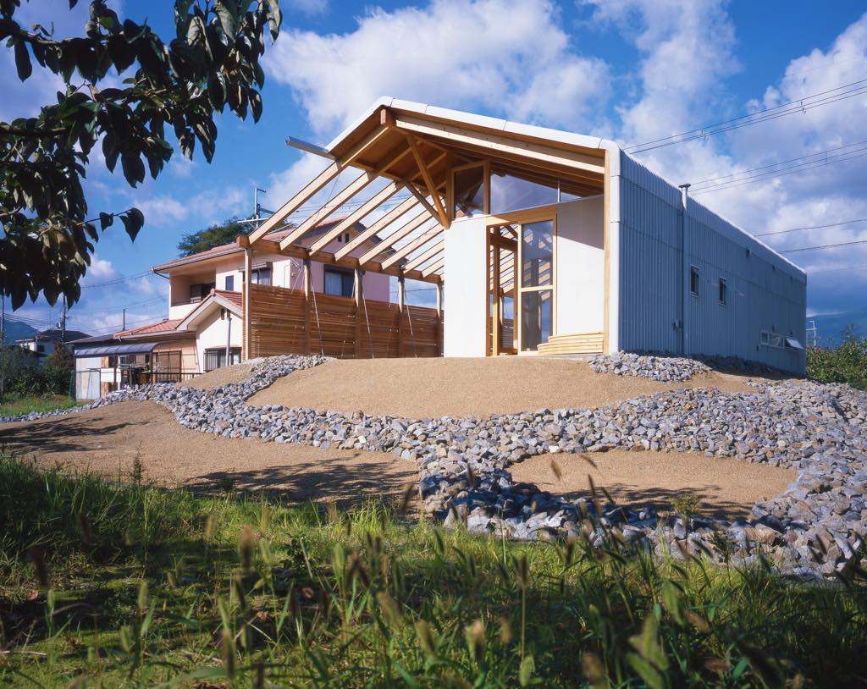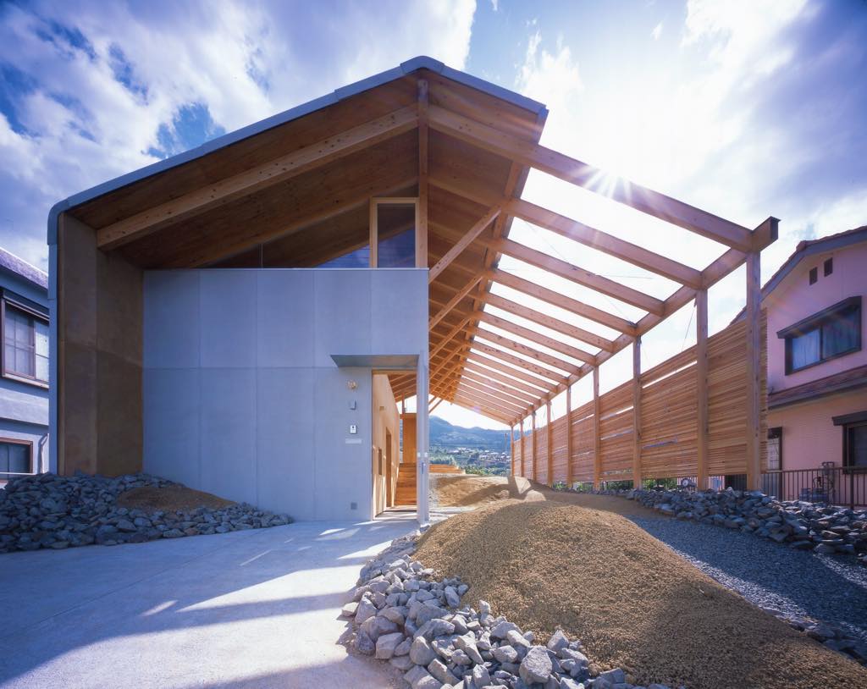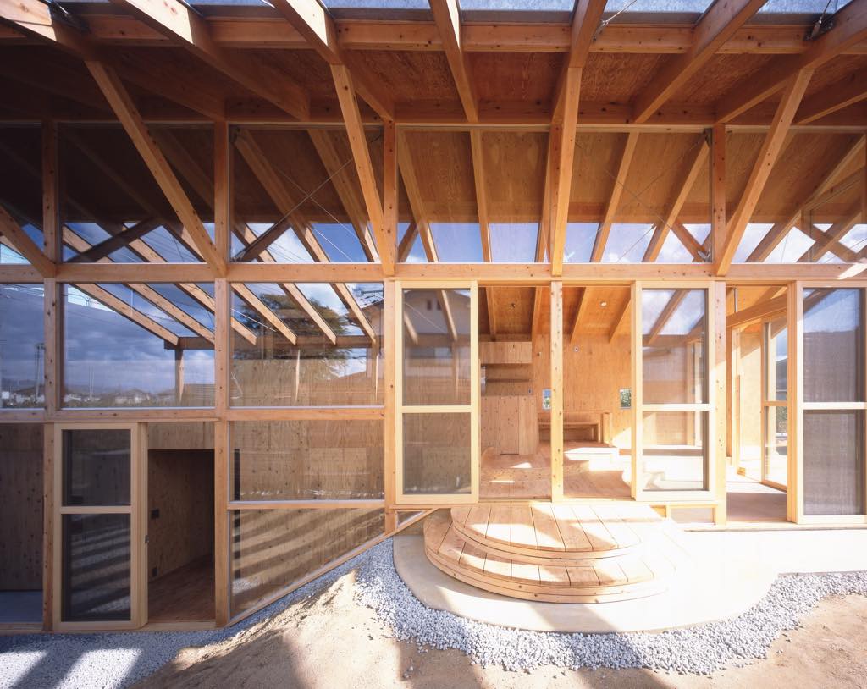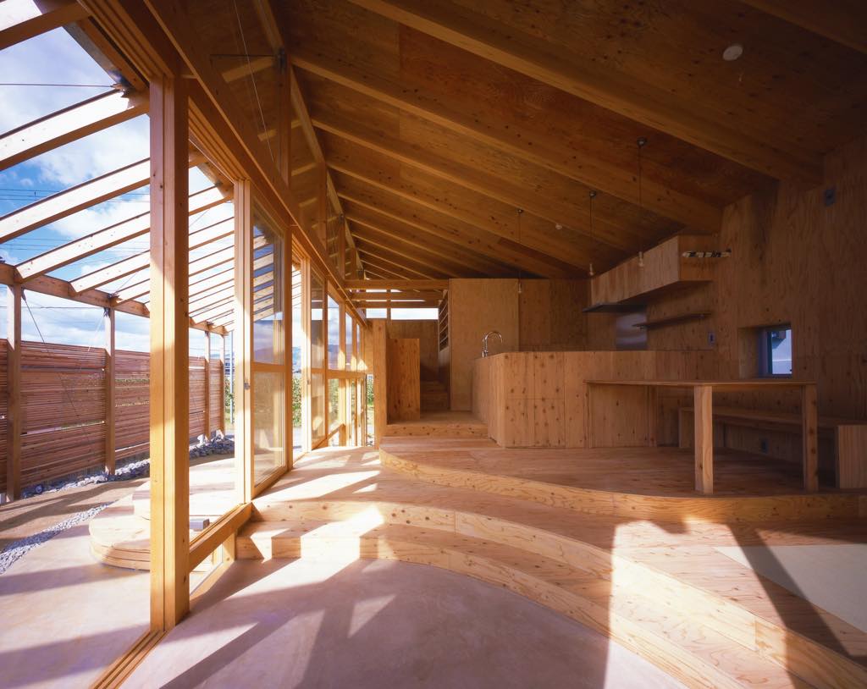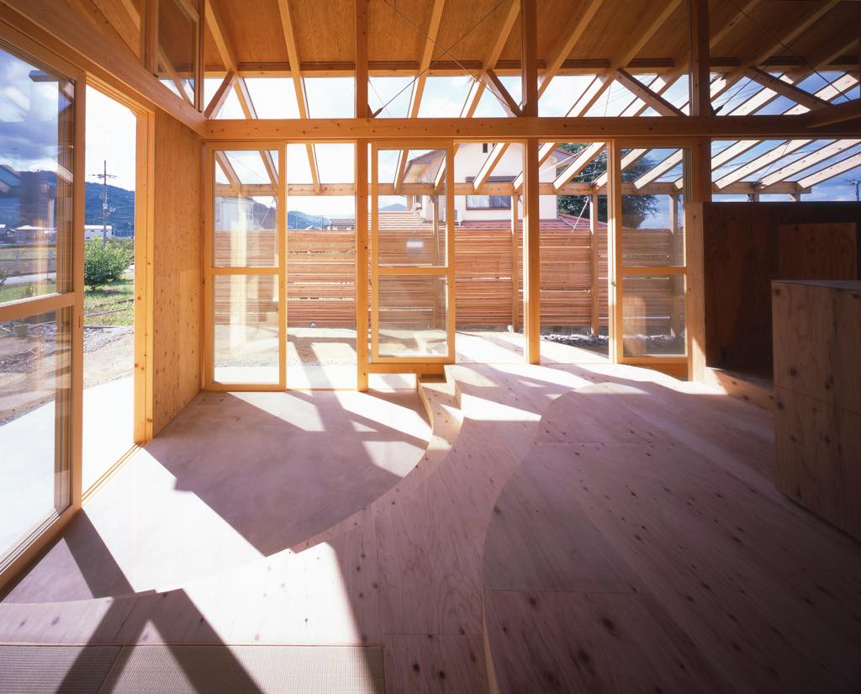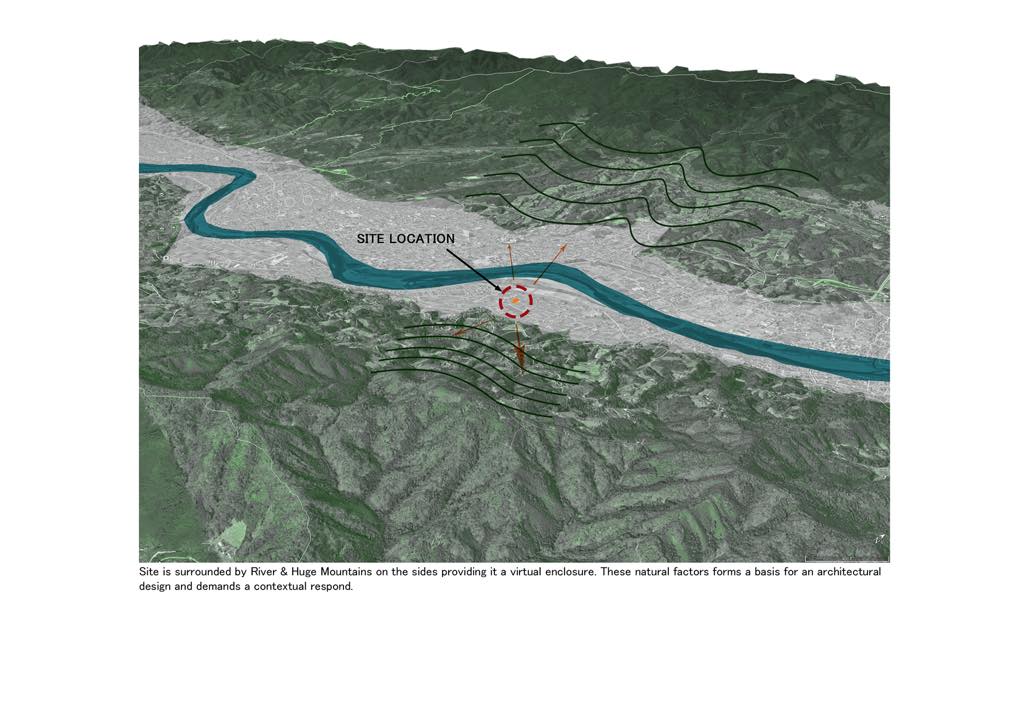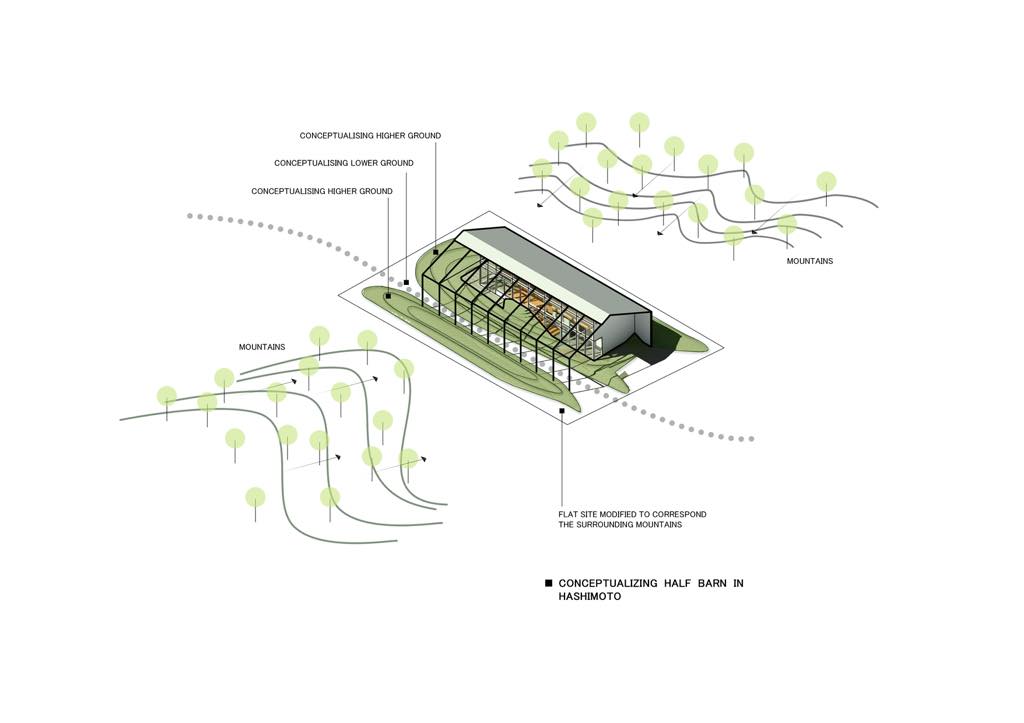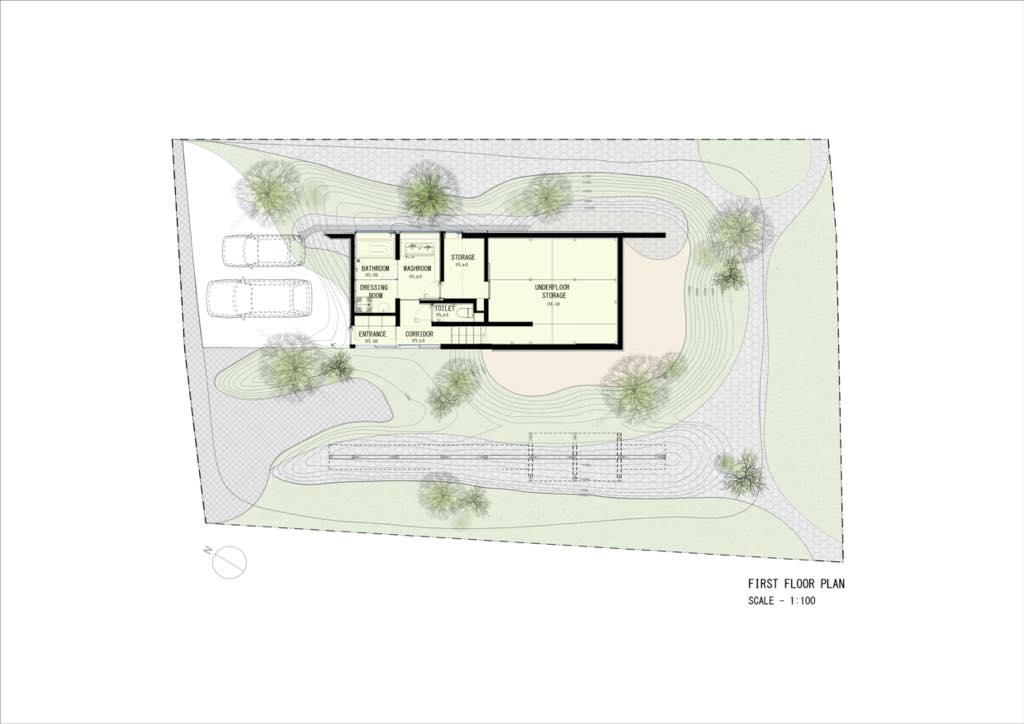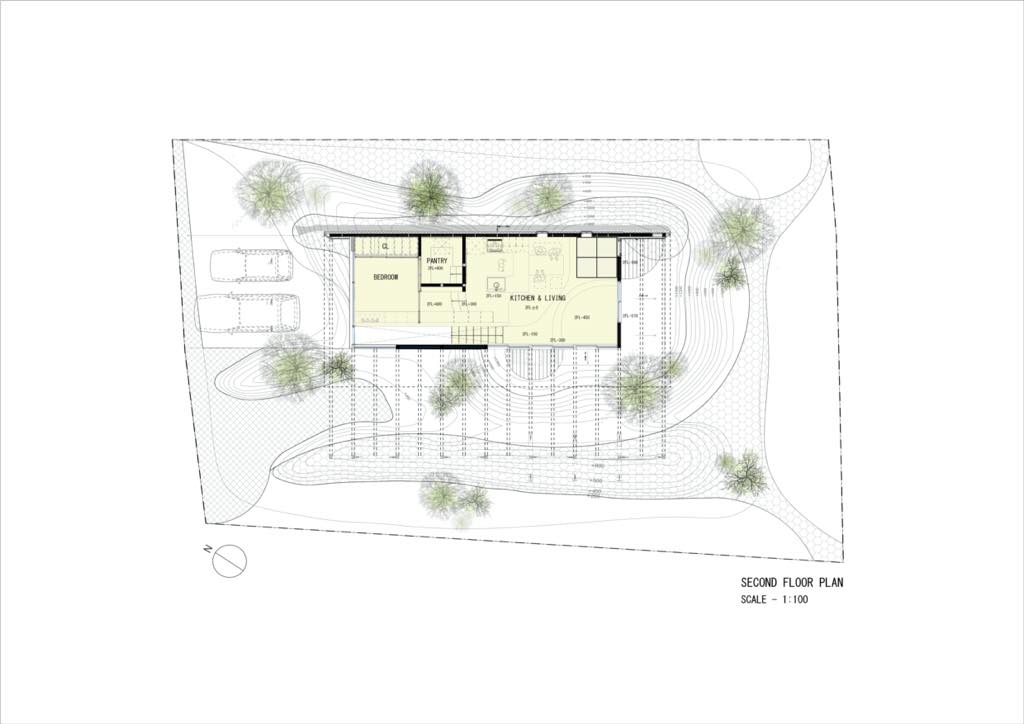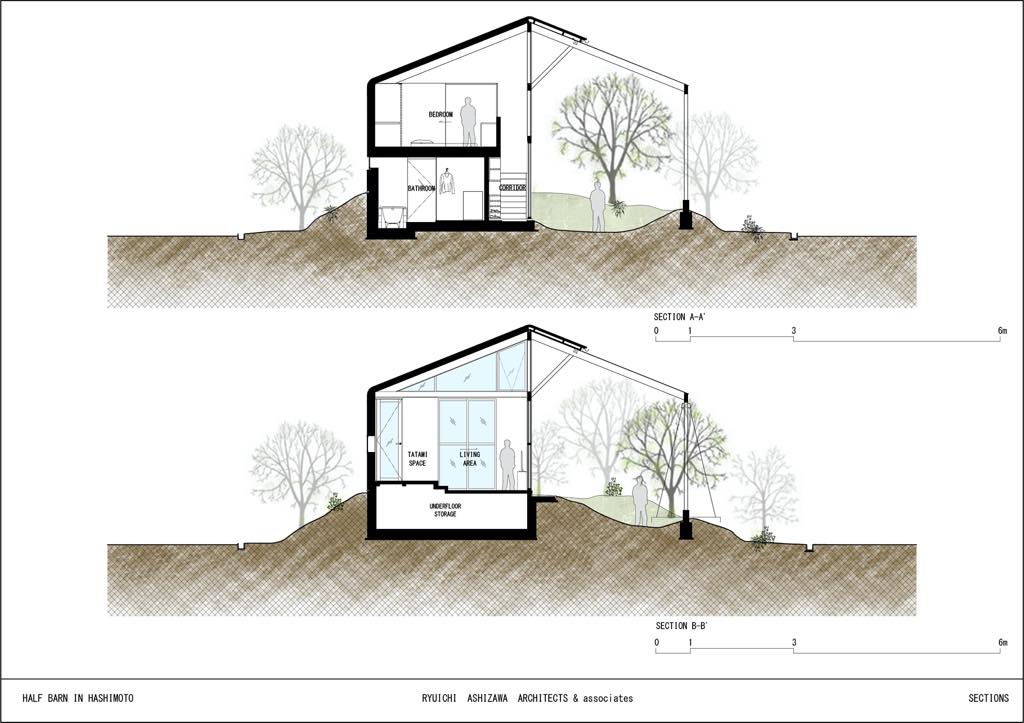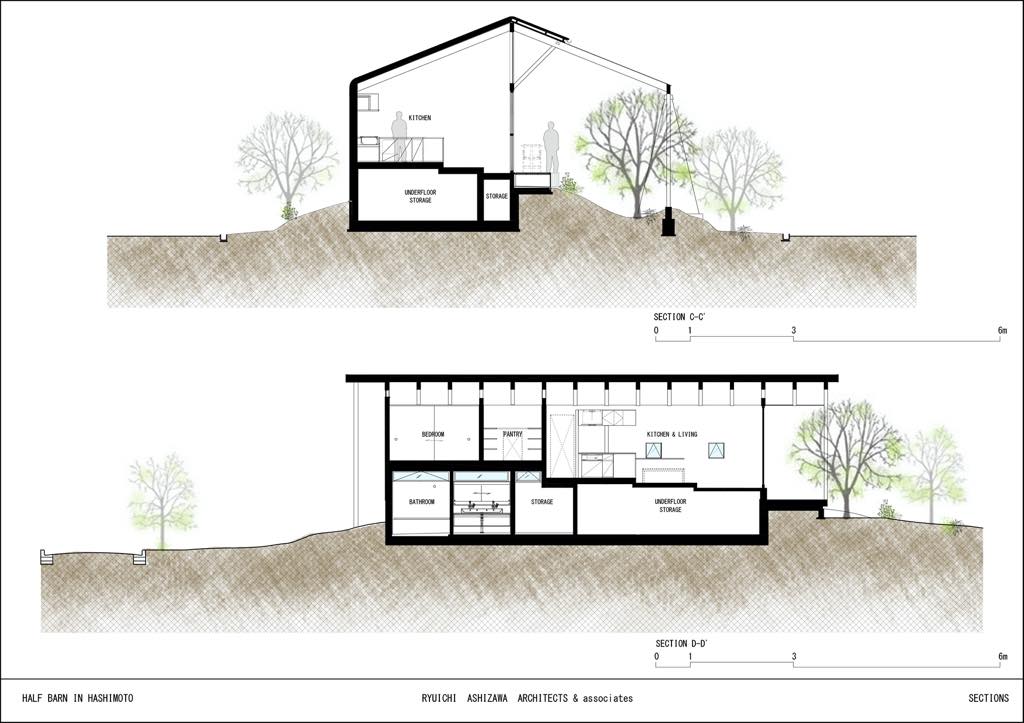HALF BARN IN HASHIMOTO 橋本のハーフバーン
CONCEPT
JAPANESE / ENGLISH
和歌山県紀ノ川近くに計画した家族人の住宅である。周囲には豊かな山脈が拡がり、紀ノ川から続く豊かな地形を感じることができる。また周辺には、柿畑が広がり、農家や民家、そして農具などが納められる納屋が点在する穏やかな風景をもつ環境であった。
(現代の納屋)
元々柿畑であった敷地に現代的な納屋をつくり、そこに住む環境をつくれないかと考えた。納屋は本来シンプルな構法と形態によって成立している。無駄な設えは一切なく、極めて合理的である。今回の設計でも木造軸組構法による単純な架構と切妻屋根による単純な形態を採用した。外壁には波板セメント板、木毛セメント板など納屋で用いられている簡素な素材を用いている。
(紀ノ川の環境と地形への応答)
建築と周辺環境との応答を行うことを考えた。この地域は、紀ノ川が過去に氾濫する歴史を持ち、周辺の民家も 1 階で床上浸水があったことを知った。そこで主要な生活レベルを浸水想定レベルより上げるように考えた。そして単純に建築の床レベルを設定するのではなく、周辺のランドスケープが持つ地形の高低差を敷地内でも反復するように敷地内の地形と一体的に内部床の形状やレベルを設定した。玄関から居間へ上がり、食堂、寝室までレベルを変えていく。下部(極めて低いが浸水の可能性があるエリア)には、倉庫や水廻りを計画している。またこの納屋の平面半分を外部空間とし、ここにも地形の隆起を持ち込んだ。半内部、半外部と言えるような曖昧な空間をつくり、居住者が自然と対峙し、今後手を加えていける環境を設定した。この敷地内の地形はまた東西方向に吹く風を半外部空間、更に内部空間内に呼び込むように設計している。そして屋根から落ちる雨水は、敷地内を流れ、敷地内で浸透するようにスェールの計画を行い、その他の土部には地域の植物を徐々に植えていく予定である。
そして竣工時に建主は子供を授かった。今後子供が大きくなったら、ロフトをつくるか、半外部空間の一部に増築するかを検討している。この半外部空間をもつ納屋が彼らの今後変化する生活を大らかに受け容れてくれることを期待している。
1 / 2BARN & 1/2 NATURE in Hashimoto
It is a family house planned near Kinokawa in Wakayama prefecture. You can feel the rich terrain that extends from the Kino River, with a rich mountain range spreading around. In addition, persimmon fields spread out in the surroundings, and a calm landscape with farmhouses, private houses, and barns for farm equipment.
(Modern barn)
A thought roused to create a modern barn on the site that was originally Kakihata, to create an environment for living there. The barn was originally formed by a simple construction method and form. There is no unusable setting and it is extremely balanced. In this design as well, a simple frame with a wooden frame construction method and a simple form with a gable roof were adopted. The outer wall is made of simple materials used in barns, such as corrugated cement boards and wood wool cement boards.
(Response to environment and topography of Kinokawa)
The concept evolved was about making a response between architecture and the surrounding environment. The area study showed that this area had a history of flooding the Kino River in the past, and the surrounding private houses were also flooded on the floor on the first floor. Therefore, we considered to raise the main living level above the expected level of inundation. Then, instead of simply setting the floor level of the building, the shape and level of the internal floor were set integrally with the terrain on the site so that the height difference of the terrain of the surrounding landscape would be repeated within the site. Going up from the entrance to the living room and change the level to the dining room and bedroom. In the lower part (extremely low area where there is a possibility of flooding), warehouses and water areas are planned. In addition, the flat half of this barn was used as an external space, and a terrain bump was also brought in here. By creating an ambiguous space that can be said to be semi-internal and semi-external, we set up an environment where residents can face the nature and make further extend the building in the future. The terrain on this site is also designed to draw the wind blowing in the east-west direction into the semi-external space and further into the internal space. The rainwater that falls from the roof will flow through the site and will be planned in sewer so that it will permeate the site, and other soil will be gradually planted with local plants.
At the time of completion, the owner conceived a child. When the child grows up in the future, we considered whether to make a loft or add it to a part of the semi-external space. We hope that the barn with this semi-outer space will accept a change in life in future.
| LOCATION | Hashimoto City, Wakayama,Japan |
|---|---|
| CATEGORY | HOUSING |
| TYPE | Single-Family House |
| DATE | 2019 |
| STATUS | completed |
| SCALE | 84.4 m² |
| STRUCTURE | Timber |
| CLIENT | - |
| CONSTRUCTOR | Nishimura Constructions |
| COLLABORATORS | Takuo Nagai (University of Shiga Prefecture) |
| PHOTO | kaori ichikawa |
| AWARD | |
| PUBLICATIONS |
Shinkenchiku (no.412), Archdaily World, Archdaily China, Archello |
| NOTES | - |
